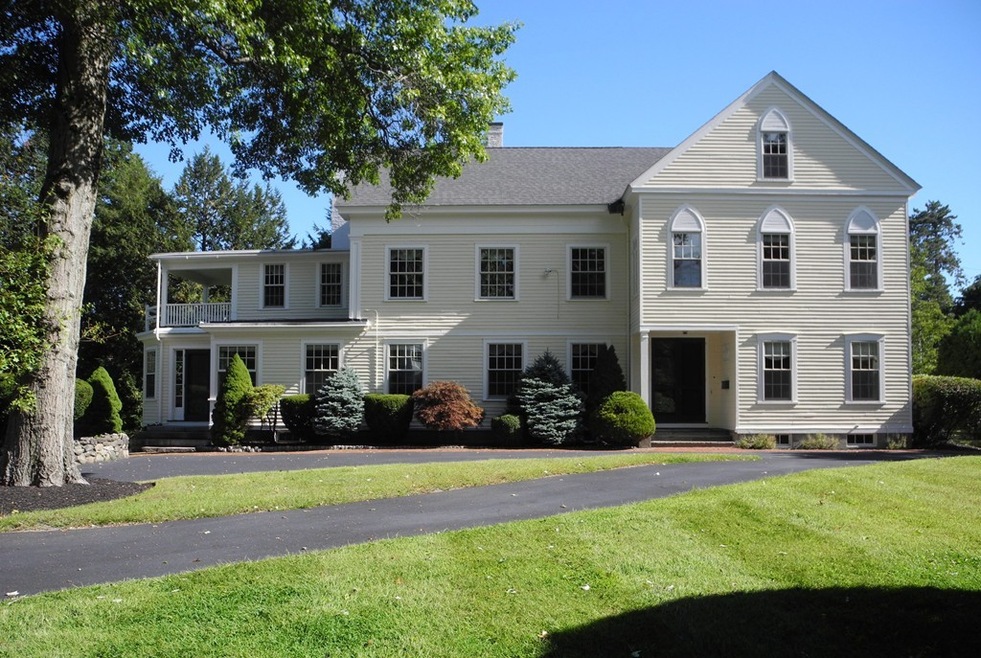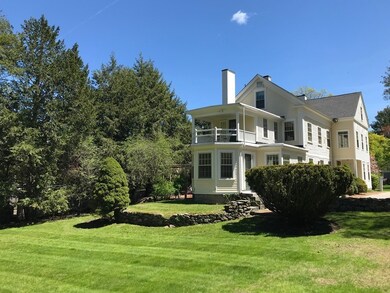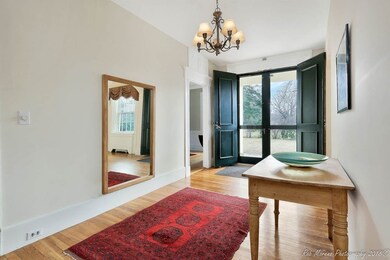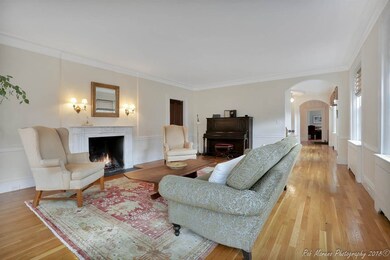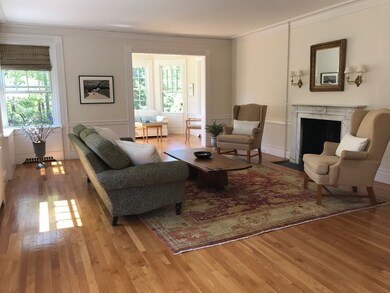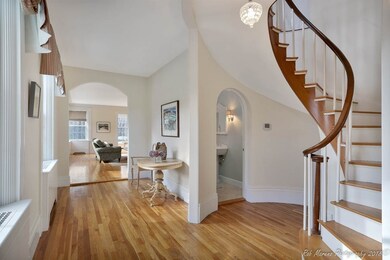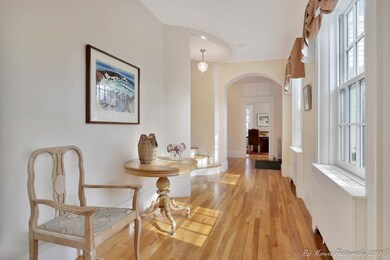
67 Central St Andover, MA 01810
Southern Andover NeighborhoodHighlights
- Landscaped Professionally
- Wood Flooring
- Patio
- Bancroft Elementary School Rated A-
- Porch
- Forced Air Heating and Cooling System
About This Home
As of December 2019Live on the most desirable street in Andover, a short stroll to town center and Phillips Academy, yet nestled in a quiet secluded landscape with private patio and large yard bordering 9 acres of conservation land. Seamlessly incorporating the classic and contemporary, with high ceilings and hand-crafted period details, this home is an iconic presence granted an Andover Preservation Award. Exquisitely renovated with modern amenities. Large new windows throughout illuminate a sun-filled floor plan for entertaining . Welcoming entrance vestibule with adjacent mudroom, spacious gourmet kitchen flanked by family room and formal dining room, flowing into a marble-fire-placed living room with sunroom overlooking a private yard. Upstairs library, 4 bedrooms including master suite with private balcony, W/D. Third floor 5th bedroom, bath, and expansive bonus space. Meticulously kept: new roof, furnaces, central AC, sealed basement. This oasis balances comfort and elegance.
Home Details
Home Type
- Single Family
Est. Annual Taxes
- $25,220
Year Built
- Built in 1857
Parking
- 2 Car Garage
Kitchen
- <<builtInRangeToken>>
- <<microwave>>
- Dishwasher
- Disposal
Flooring
- Wood
- Wall to Wall Carpet
- Tile
Laundry
- Dryer
- Washer
Outdoor Features
- Patio
- Storage Shed
- Rain Gutters
- Porch
Utilities
- Forced Air Heating and Cooling System
- Heating System Uses Steam
- Heating System Uses Gas
- Water Holding Tank
- Natural Gas Water Heater
- Cable TV Available
Additional Features
- Window Screens
- Landscaped Professionally
- Basement
Ownership History
Purchase Details
Purchase Details
Home Financials for this Owner
Home Financials are based on the most recent Mortgage that was taken out on this home.Similar Homes in Andover, MA
Home Values in the Area
Average Home Value in this Area
Purchase History
| Date | Type | Sale Price | Title Company |
|---|---|---|---|
| Quit Claim Deed | -- | None Available | |
| Quit Claim Deed | -- | None Available | |
| Deed | $775,000 | -- | |
| Deed | $775,000 | -- |
Mortgage History
| Date | Status | Loan Amount | Loan Type |
|---|---|---|---|
| Previous Owner | $1,002,400 | Purchase Money Mortgage | |
| Previous Owner | $523,750 | No Value Available | |
| Previous Owner | $607,000 | No Value Available | |
| Previous Owner | $604,000 | No Value Available | |
| Previous Owner | $604,000 | Purchase Money Mortgage |
Property History
| Date | Event | Price | Change | Sq Ft Price |
|---|---|---|---|---|
| 12/13/2019 12/13/19 | Sold | $1,092,500 | -14.0% | $214 / Sq Ft |
| 11/07/2019 11/07/19 | Pending | -- | -- | -- |
| 09/07/2019 09/07/19 | For Sale | $1,270,000 | +1.4% | $249 / Sq Ft |
| 09/05/2014 09/05/14 | Sold | $1,253,000 | 0.0% | $245 / Sq Ft |
| 07/11/2014 07/11/14 | Pending | -- | -- | -- |
| 06/16/2014 06/16/14 | Off Market | $1,253,000 | -- | -- |
| 03/14/2014 03/14/14 | For Sale | $1,299,000 | -- | $254 / Sq Ft |
Tax History Compared to Growth
Tax History
| Year | Tax Paid | Tax Assessment Tax Assessment Total Assessment is a certain percentage of the fair market value that is determined by local assessors to be the total taxable value of land and additions on the property. | Land | Improvement |
|---|---|---|---|---|
| 2024 | $25,220 | $1,958,100 | $819,500 | $1,138,600 |
| 2023 | $23,872 | $1,747,600 | $738,200 | $1,009,400 |
| 2022 | $22,991 | $1,574,700 | $653,200 | $921,500 |
| 2021 | $15,802 | $1,033,500 | $594,000 | $439,500 |
| 2020 | $17,475 | $1,164,200 | $579,500 | $584,700 |
| 2019 | $17,284 | $1,131,900 | $562,600 | $569,300 |
| 2018 | $16,477 | $1,053,500 | $530,800 | $522,700 |
| 2017 | $15,761 | $1,038,300 | $520,300 | $518,000 |
| 2016 | $15,388 | $1,038,300 | $520,300 | $518,000 |
| 2015 | $14,710 | $982,600 | $500,200 | $482,400 |
Agents Affiliated with this Home
-
Susan Donahue

Seller's Agent in 2019
Susan Donahue
Keller Williams Realty
(617) 571-3921
1 in this area
49 Total Sales
-
Marina Tramontozzi

Buyer's Agent in 2019
Marina Tramontozzi
True North Realty
(617) 291-8220
109 Total Sales
-
The Carroll Team

Seller's Agent in 2014
The Carroll Team
The Carroll Team
(978) 475-2100
16 in this area
377 Total Sales
Map
Source: MLS Property Information Network (MLS PIN)
MLS Number: 72561001
APN: ANDO-000074-000091
- 56 Central St
- 10 Torr St
- 47 Abbot St
- 88 Central St
- 11 Abbot St
- 58 Abbot St
- 2 Eastman Rd
- 3 Moraine St
- 24 Phillips St
- Lot 6 Weeping Willow Dr
- 3 Weeping Willow Way
- 11 Cuba St
- 22 Railroad St Unit 115
- 35 Michael Way
- 1 Beech Cir
- 9 Temple Place Unit 9
- 59 Elm St
- 61 Elm St Unit 61
- 5 Manning Way
- 50 High St Unit 15
