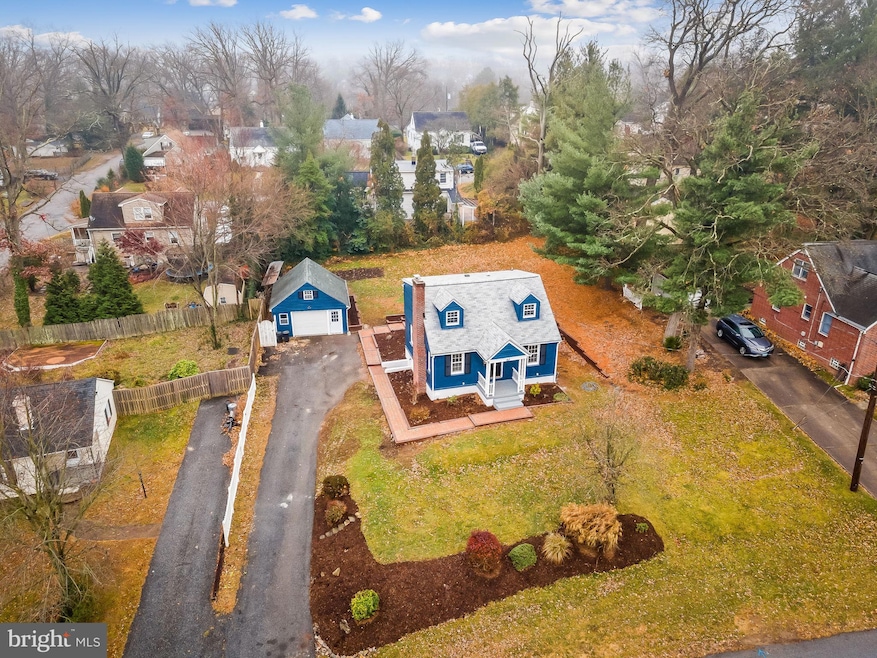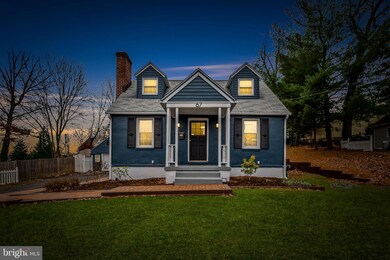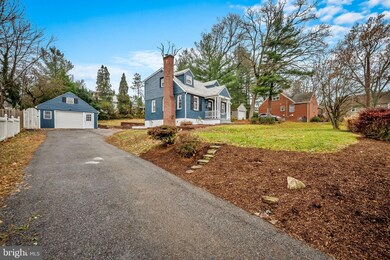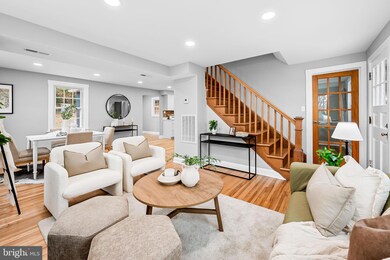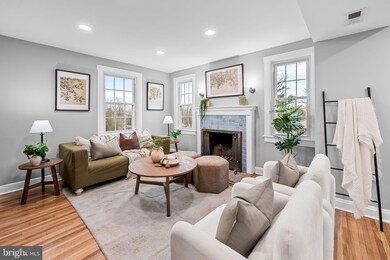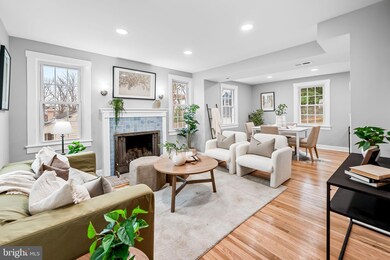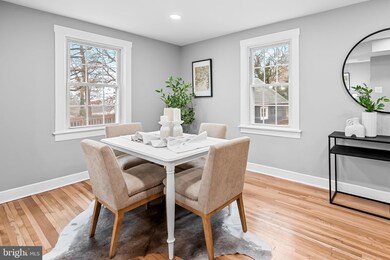
67 Cinder Rd Lutherville Timonium, MD 21093
Timonium NeighborhoodHighlights
- Cape Cod Architecture
- Deck
- Traditional Floor Plan
- Timonium Elementary School Rated A-
- Wood Burning Stove
- Wood Flooring
About This Home
As of February 2025Welcome to 67 Cinder Road, a charming Storybook Cape Cod that feels like it leapt right out of your favorite fairy tale. As the very first home built on Cinder Road, it’s steeped in history and filled with modern updates that make it the perfect blend of timeless charm and contemporary comfort.
Nestled on a generous 0.3-acre lot, this enchanting home boasts mature, professionally designed landscaping featuring native Maryland plantings that offer vibrant colors year-round. Picture yourself relaxing on the inviting front porch, sipping your morning coffee as the world wakes up around you. In the back, the oversized patio and partially fenced yard are an entertainer’s dream—perfect for gatherings, from summer barbecues to cozy autumn evenings by a fire pit. The detached two-story shed, complete with electricity, opens the door to endless possibilities, from a workshop to a charming garden studio.
Inside, you’ll find an updated kitchen that radiates warmth, making it the heart of the home, where stories and laughter will unfold. The fully finished basement offers even more space to make your own, whether as a family room, playroom, or cozy retreat. Recent updates like fresh interior and exterior paint (2024), a brand-new HVAC system (2024), and a waterproofing system with an egress window (2024) ensure peace of mind for years to come.
Conveniently located in the heart of Timonium, this home is just minutes from top-rated BLUE RIBBON schools, beloved parks, and a variety of restaurants and shops. With quick access to major commuter routes, your daily adventures are as seamless as they are exciting.
67 Cinder Road isn’t just a house—it’s the setting for your next chapter. A home where memories are made, traditions are cherished, and the future feels as bright as the first morning sun on the front porch. Come experience the magic and begin your story here!
Home Details
Home Type
- Single Family
Est. Annual Taxes
- $3,451
Year Built
- Built in 1948
Lot Details
- 0.33 Acre Lot
- Back Yard Fenced
- Property is in excellent condition
Parking
- 1 Car Detached Garage
- 6 Driveway Spaces
- Oversized Parking
- Parking Storage or Cabinetry
- Front Facing Garage
- On-Street Parking
Home Design
- Cape Cod Architecture
- Block Foundation
- Poured Concrete
- Plaster Walls
- Asphalt Roof
- Vinyl Siding
- Stucco
Interior Spaces
- Property has 3 Levels
- Traditional Floor Plan
- Built-In Features
- Ceiling Fan
- Recessed Lighting
- Wood Burning Stove
- Wood Burning Fireplace
- Screen For Fireplace
- Fireplace Mantel
- Double Pane Windows
- Vinyl Clad Windows
- Insulated Windows
- Family Room Off Kitchen
- Attic
Kitchen
- Eat-In Kitchen
- Electric Oven or Range
- <<selfCleaningOvenToken>>
- <<builtInMicrowave>>
- Dishwasher
- Stainless Steel Appliances
- Upgraded Countertops
- Disposal
Flooring
- Wood
- Carpet
- Concrete
- Ceramic Tile
Bedrooms and Bathrooms
- <<tubWithShowerToken>>
Laundry
- Laundry on lower level
- Dryer
- Washer
Finished Basement
- Heated Basement
- Basement Fills Entire Space Under The House
- Interior and Exterior Basement Entry
- Drainage System
- Sump Pump
- Basement Windows
Eco-Friendly Details
- Energy-Efficient Windows
Outdoor Features
- Deck
- Patio
Utilities
- 90% Forced Air Heating and Cooling System
- Vented Exhaust Fan
- Electric Water Heater
Community Details
- No Home Owners Association
- Yorkshire Subdivision
Listing and Financial Details
- Assessor Parcel Number 04080820066150
Ownership History
Purchase Details
Home Financials for this Owner
Home Financials are based on the most recent Mortgage that was taken out on this home.Purchase Details
Home Financials for this Owner
Home Financials are based on the most recent Mortgage that was taken out on this home.Purchase Details
Purchase Details
Home Financials for this Owner
Home Financials are based on the most recent Mortgage that was taken out on this home.Purchase Details
Purchase Details
Purchase Details
Similar Homes in Lutherville Timonium, MD
Home Values in the Area
Average Home Value in this Area
Purchase History
| Date | Type | Sale Price | Title Company |
|---|---|---|---|
| Deed | $473,000 | New Line Title | |
| Deed | $473,000 | New Line Title | |
| Warranty Deed | $320,000 | Universal Title | |
| Deed | -- | -- | |
| Deed | $230,000 | None Available | |
| Deed | $168,000 | -- | |
| Deed | -- | -- | |
| Deed | $130,000 | -- |
Mortgage History
| Date | Status | Loan Amount | Loan Type |
|---|---|---|---|
| Open | $385,022 | FHA | |
| Closed | $385,022 | FHA | |
| Previous Owner | $343,000 | Construction | |
| Previous Owner | $221,247 | FHA | |
| Previous Owner | $222,323 | FHA | |
| Previous Owner | $264,000 | Reverse Mortgage Home Equity Conversion Mortgage | |
| Previous Owner | $192,000 | New Conventional |
Property History
| Date | Event | Price | Change | Sq Ft Price |
|---|---|---|---|---|
| 02/03/2025 02/03/25 | Sold | $473,000 | +5.7% | $424 / Sq Ft |
| 01/06/2025 01/06/25 | For Sale | $447,500 | 0.0% | $401 / Sq Ft |
| 01/06/2025 01/06/25 | Off Market | $447,500 | -- | -- |
| 12/13/2024 12/13/24 | For Sale | $447,500 | +39.8% | $401 / Sq Ft |
| 09/19/2024 09/19/24 | Sold | $320,000 | -8.6% | $287 / Sq Ft |
| 08/15/2024 08/15/24 | Pending | -- | -- | -- |
| 08/02/2024 08/02/24 | Price Changed | $349,999 | -5.4% | $314 / Sq Ft |
| 07/23/2024 07/23/24 | For Sale | $370,000 | +60.9% | $332 / Sq Ft |
| 09/08/2014 09/08/14 | Sold | $230,000 | 0.0% | $206 / Sq Ft |
| 05/02/2014 05/02/14 | Pending | -- | -- | -- |
| 04/17/2014 04/17/14 | For Sale | $230,000 | 0.0% | $206 / Sq Ft |
| 01/09/2014 01/09/14 | Pending | -- | -- | -- |
| 01/01/2014 01/01/14 | Price Changed | $230,000 | -4.2% | $206 / Sq Ft |
| 12/17/2013 12/17/13 | Price Changed | $240,000 | -7.7% | $215 / Sq Ft |
| 11/23/2013 11/23/13 | Price Changed | $260,000 | -5.5% | $233 / Sq Ft |
| 11/08/2013 11/08/13 | Price Changed | $275,000 | -5.2% | $246 / Sq Ft |
| 10/24/2013 10/24/13 | For Sale | $290,000 | +26.1% | $260 / Sq Ft |
| 10/23/2013 10/23/13 | Off Market | $230,000 | -- | -- |
| 10/23/2013 10/23/13 | For Sale | $290,000 | -- | $260 / Sq Ft |
Tax History Compared to Growth
Tax History
| Year | Tax Paid | Tax Assessment Tax Assessment Total Assessment is a certain percentage of the fair market value that is determined by local assessors to be the total taxable value of land and additions on the property. | Land | Improvement |
|---|---|---|---|---|
| 2025 | $4,171 | $296,700 | $122,300 | $174,400 |
| 2024 | $4,171 | $284,733 | $0 | $0 |
| 2023 | $2,104 | $272,767 | $0 | $0 |
| 2022 | $4,018 | $260,800 | $122,300 | $138,500 |
| 2021 | $3,458 | $253,267 | $0 | $0 |
| 2020 | $3,719 | $245,733 | $0 | $0 |
| 2019 | $2,887 | $238,200 | $101,300 | $136,900 |
| 2018 | $3,523 | $227,433 | $0 | $0 |
| 2017 | $4,171 | $216,667 | $0 | $0 |
| 2016 | $2,640 | $205,900 | $0 | $0 |
| 2015 | $2,640 | $205,900 | $0 | $0 |
| 2014 | $2,640 | $205,900 | $0 | $0 |
Agents Affiliated with this Home
-
Andrew Johns

Seller's Agent in 2025
Andrew Johns
Keller Williams Gateway LLC
(410) 627-7264
7 in this area
266 Total Sales
-
Eve Haddaway

Buyer's Agent in 2025
Eve Haddaway
Monument Sotheby's International Realty
(410) 960-8709
2 in this area
37 Total Sales
-
Dara Lewis

Seller's Agent in 2024
Dara Lewis
The Pinnacle Real Estate Co.
(443) 564-7989
9 in this area
85 Total Sales
-
Scott Smith

Seller's Agent in 2014
Scott Smith
EXP Realty, LLC
(443) 506-4567
2 in this area
39 Total Sales
-
Carmelina A. Balsamo
C
Buyer's Agent in 2014
Carmelina A. Balsamo
Vision Real Estate Services LLC
(410) 218-1405
3 in this area
15 Total Sales
Map
Source: Bright MLS
MLS Number: MDBC2114584
APN: 08-0820066150
- 74 Northwood Dr
- 6 Hammen Ave
- 1902 Northleigh Rd
- 5 Stream Run Ct
- 2237 Wonderview Rd
- 2100 Pot Spring Rd
- 4 Thrush Ct
- 2205 Pot Spring Rd
- 2212A Pot Spring Rd
- 402 Ivy Church Rd
- 232 Brackenwood Ct
- 2421 Chetwood Cir
- 8 Pheasant Run Ct
- 1710 Greenspring Dr
- 1702 Greenspring Dr
- 1531 Pickett Rd
- 220 W Timonium Rd
- 221 Burning Tree Rd
- 818 Morris Ave
- 15 Oakridge Ct
