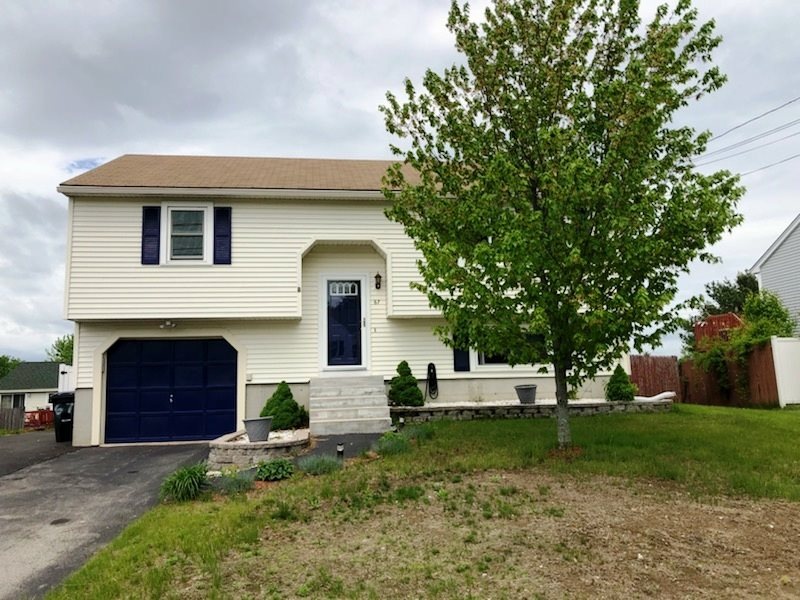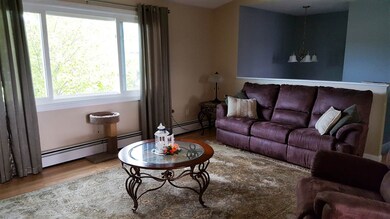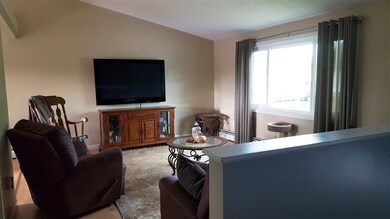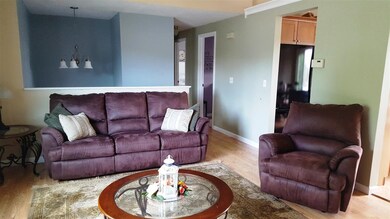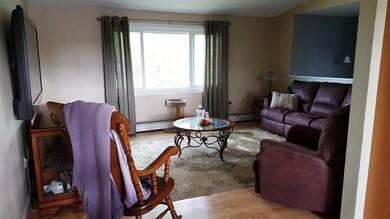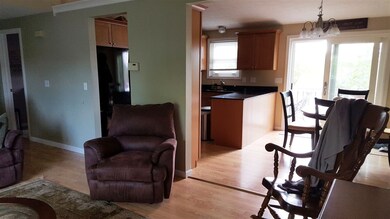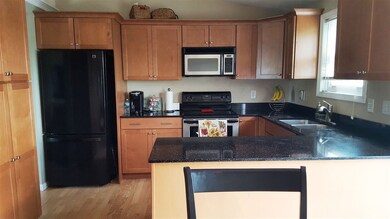
67 Pullman St Manchester, NH 03103
Goffes Falls NeighborhoodHighlights
- In Ground Pool
- Vaulted Ceiling
- 1 Car Garage
- Deck
- Baseboard Heating
- Partially Fenced Property
About This Home
As of July 2018You won't believe all this home has to offer! This Split Level Home is move-in ready. Located on a level lot in sought after Trolley Crossing Subdivision. You'll love the open design of the kitchen/dining room area which includes lots of cabinets, vaulted ceiling, and a slider that opens to a large deck and fenced in backyard. Also on the main level you'll find 2 large bedrooms and a beautiful full bath. Fabulous Finished Walk-out Basement with a Family Room with Gas Fireplace and 3/4 Bath that Would Make A Terrific Alternative Master Suite. Also in the basement is a utility room with stackable washer and dryer and a 1 car garage. The yard is great for entertaining or gardening. Enjoy the new inground pool with large deck overlooking it or sit and relax on the stamped concrete patio/apron, all which is contained within the fenced in back yard. Lots of off street parking. Excellent Commuter Location with Easy Highway Access and convenient to Shopping Mall & Restaurants. Natural gas and all public utilities.
Last Agent to Sell the Property
BHHS Verani Salem License #051019 Listed on: 05/23/2018

Home Details
Home Type
- Single Family
Est. Annual Taxes
- $4,842
Year Built
- Built in 1992
Lot Details
- 6,534 Sq Ft Lot
- Partially Fenced Property
- Level Lot
Parking
- 1 Car Garage
Home Design
- Split Foyer
- Split Level Home
- Concrete Foundation
- Wood Frame Construction
- Shingle Roof
- Vinyl Siding
Interior Spaces
- 1-Story Property
- Vaulted Ceiling
- Gas Fireplace
- Partially Finished Basement
- Walk-Out Basement
Kitchen
- Electric Range
- <<microwave>>
- Dishwasher
- Disposal
Flooring
- Carpet
- Laminate
Bedrooms and Bathrooms
- 2 Bedrooms
Laundry
- Dryer
- Washer
Outdoor Features
- In Ground Pool
- Deck
Utilities
- Baseboard Heating
- Hot Water Heating System
- Heating System Uses Natural Gas
- Electric Water Heater
Listing and Financial Details
- Legal Lot and Block 0120 / //
- 23% Total Tax Rate
Ownership History
Purchase Details
Home Financials for this Owner
Home Financials are based on the most recent Mortgage that was taken out on this home.Purchase Details
Home Financials for this Owner
Home Financials are based on the most recent Mortgage that was taken out on this home.Purchase Details
Home Financials for this Owner
Home Financials are based on the most recent Mortgage that was taken out on this home.Similar Home in Manchester, NH
Home Values in the Area
Average Home Value in this Area
Purchase History
| Date | Type | Sale Price | Title Company |
|---|---|---|---|
| Warranty Deed | $258,000 | -- | |
| Warranty Deed | $227,000 | -- | |
| Deed | $212,000 | -- |
Mortgage History
| Date | Status | Loan Amount | Loan Type |
|---|---|---|---|
| Open | $249,689 | FHA | |
| Closed | $250,305 | FHA | |
| Closed | $253,326 | FHA | |
| Previous Owner | $207,875 | FHA | |
| Previous Owner | $201,400 | Purchase Money Mortgage | |
| Previous Owner | $120,000 | Unknown | |
| Previous Owner | $185,000 | Unknown |
Property History
| Date | Event | Price | Change | Sq Ft Price |
|---|---|---|---|---|
| 07/23/2018 07/23/18 | Sold | $258,000 | +3.2% | $172 / Sq Ft |
| 06/08/2018 06/08/18 | Pending | -- | -- | -- |
| 06/01/2018 06/01/18 | Price Changed | $250,000 | -13.8% | $167 / Sq Ft |
| 05/23/2018 05/23/18 | For Sale | $289,900 | +27.7% | $193 / Sq Ft |
| 04/19/2016 04/19/16 | Sold | $227,000 | 0.0% | $151 / Sq Ft |
| 03/14/2016 03/14/16 | Pending | -- | -- | -- |
| 03/11/2016 03/11/16 | For Sale | $227,000 | -- | $151 / Sq Ft |
Tax History Compared to Growth
Tax History
| Year | Tax Paid | Tax Assessment Tax Assessment Total Assessment is a certain percentage of the fair market value that is determined by local assessors to be the total taxable value of land and additions on the property. | Land | Improvement |
|---|---|---|---|---|
| 2023 | $5,994 | $317,800 | $92,800 | $225,000 |
| 2022 | $5,797 | $317,800 | $92,800 | $225,000 |
| 2021 | $5,619 | $317,800 | $92,800 | $225,000 |
| 2020 | $5,492 | $222,700 | $64,000 | $158,700 |
| 2019 | $5,416 | $222,700 | $64,000 | $158,700 |
| 2018 | $5,274 | $222,700 | $64,000 | $158,700 |
| 2017 | $4,841 | $207,600 | $64,000 | $143,600 |
| 2016 | $4,804 | $207,600 | $64,000 | $143,600 |
| 2015 | $4,444 | $189,600 | $60,800 | $128,800 |
| 2014 | $4,456 | $189,600 | $60,800 | $128,800 |
| 2013 | $4,298 | $189,600 | $60,800 | $128,800 |
Agents Affiliated with this Home
-
Andrea Mills

Seller's Agent in 2018
Andrea Mills
BHHS Verani Salem
(603) 437-0010
17 Total Sales
-
Cheryl Zarella

Buyer's Agent in 2018
Cheryl Zarella
Coldwell Banker Realty Bedford NH
(603) 714-5647
1 in this area
282 Total Sales
-
Siobhan Bennett

Seller's Agent in 2016
Siobhan Bennett
Keller Williams Realty-Metropolitan
(603) 512-1407
4 in this area
101 Total Sales
Map
Source: PrimeMLS
MLS Number: 4695165
APN: MNCH-000897-000000-000120
- 67 Gantry St
- 2 Galloway Rd Unit 38
- 5 Crosswoods Path Blvd Unit 34
- 5 Crosswoods Path Blvd Unit B4
- 49 Middlesex Rd
- 69 Middlesex Rd
- 2 Scituate Place Unit 22
- 9 Mustang Dr Unit END UNIT-D
- 9 Mustang Dr Unit C
- 9 Mustang Dr Unit B
- 9 Mustang Dr Unit END UNIT-A
- 7 Mustang Dr Unit B
- 7 Mustang Dr Unit END UNIT-A
- 7 Mustang Dr Unit C
- 7 Mustang Dr Unit END UNIT-D
- 3 Mustang Dr Unit MODEL
- 3 Mustang Dr Unit B
- 19 Shelburne Rd
- 67 Shelburne Rd
- 4 Kimberly Dr
