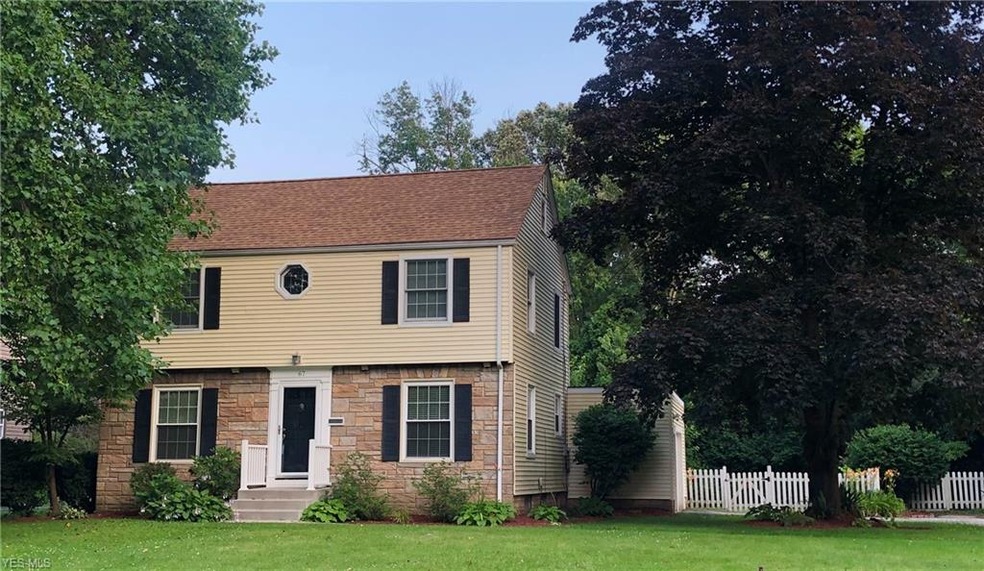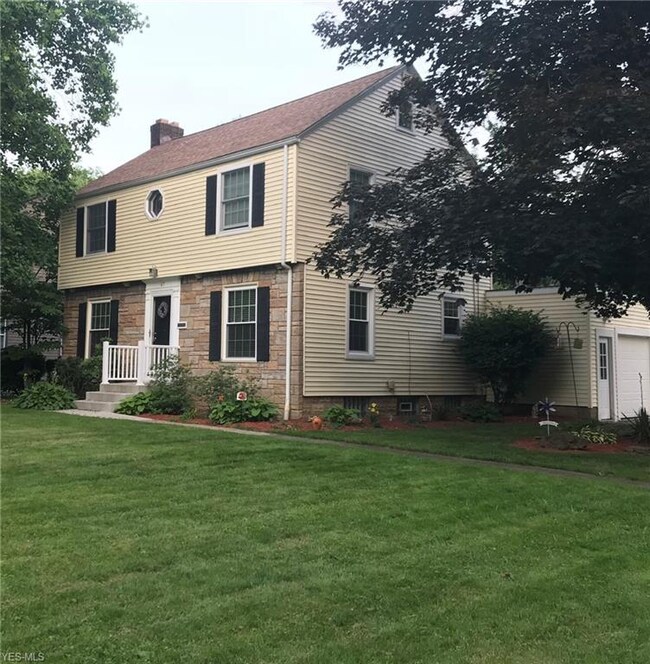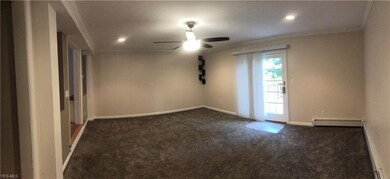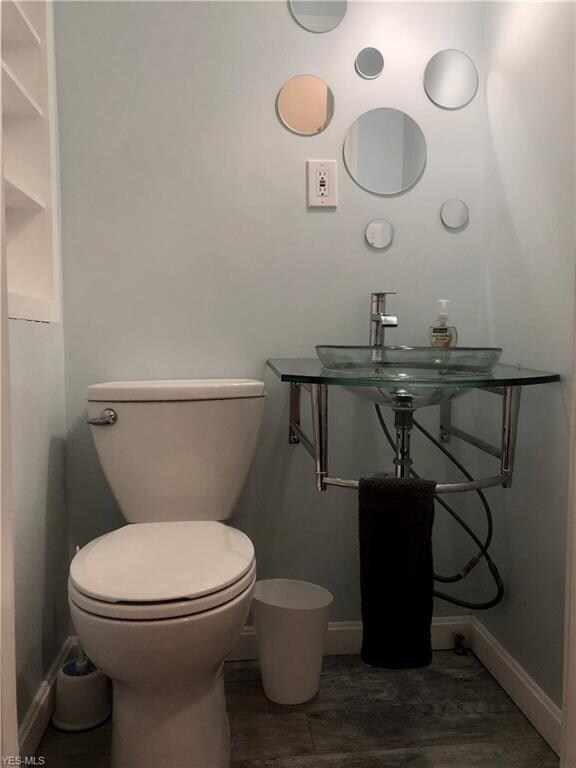
67 S Cadillac Dr Youngstown, OH 44512
Highlights
- Colonial Architecture
- 1 Fireplace
- Wood Fence
- Deck
- 1 Car Direct Access Garage
About This Home
As of September 2022Killer 4 bedroom, 2 1/2 bath home with 2nd floor laundry room!! Check out this awesome updated home with beautiful master suite that has hard wood flooring, walk-in closet, double vanity with granite counter tops and custom shower with corner shower seat. 3 additional bedrooms all with hard wood floors, over-sized closets with lights and organizers. No more carrying laundry up and down the stairs to and from the basement because its conveniently located on the second floor. Stunning remodeled kitchen with double pantry, granite counter tops, breakfast bar with pendant lighting open to large eating area with built in corner cabinet and all stainless appliances to stay. Beautiful living room with fireplace, step down family room has sliding glass doors leading to deck and fenced yard. This home is a must see and absolutely beautiful!!! New roof 2018, 1st floor vinyl replacement windows 2017, hot water tank 2016, heat system 2016, electric 2016, front stoop and back deck replaced 2016 and all appliances including washer and dryer 2016
Last Agent to Sell the Property
Klacik Real Estate License #447542 Listed on: 07/05/2019
Home Details
Home Type
- Single Family
Est. Annual Taxes
- $2,784
Year Built
- Built in 1950
Lot Details
- 0.28 Acre Lot
- Wood Fence
Home Design
- Colonial Architecture
- Asphalt Roof
- Stone Siding
- Vinyl Construction Material
Interior Spaces
- 2,137 Sq Ft Home
- 2-Story Property
- 1 Fireplace
- Basement Fills Entire Space Under The House
- Fire and Smoke Detector
Kitchen
- Range<<rangeHoodToken>>
- <<microwave>>
- Dishwasher
- Disposal
Bedrooms and Bathrooms
- 4 Bedrooms
Laundry
- Dryer
- Washer
Parking
- 1 Car Direct Access Garage
- Garage Door Opener
Outdoor Features
- Deck
Utilities
- Radiator
- Heating System Uses Gas
- Radiant Heating System
Community Details
- Cadillac Community
Listing and Financial Details
- Assessor Parcel Number 29-065-0-059.00-0
Ownership History
Purchase Details
Home Financials for this Owner
Home Financials are based on the most recent Mortgage that was taken out on this home.Purchase Details
Home Financials for this Owner
Home Financials are based on the most recent Mortgage that was taken out on this home.Purchase Details
Purchase Details
Purchase Details
Home Financials for this Owner
Home Financials are based on the most recent Mortgage that was taken out on this home.Purchase Details
Home Financials for this Owner
Home Financials are based on the most recent Mortgage that was taken out on this home.Purchase Details
Home Financials for this Owner
Home Financials are based on the most recent Mortgage that was taken out on this home.Purchase Details
Home Financials for this Owner
Home Financials are based on the most recent Mortgage that was taken out on this home.Purchase Details
Similar Homes in Youngstown, OH
Home Values in the Area
Average Home Value in this Area
Purchase History
| Date | Type | Sale Price | Title Company |
|---|---|---|---|
| Deed | $215,000 | -- | |
| Warranty Deed | $146,900 | None Available | |
| Legal Action Court Order | $66,667 | None Available | |
| Sheriffs Deed | $66,667 | None Available | |
| Interfamily Deed Transfer | -- | Commonwealth Suburban Title | |
| Limited Warranty Deed | -- | Ohio Title Corp | |
| Interfamily Deed Transfer | -- | -- | |
| Deed | $102,300 | -- | |
| Deed | -- | -- |
Mortgage History
| Date | Status | Loan Amount | Loan Type |
|---|---|---|---|
| Previous Owner | $107,462 | New Conventional | |
| Previous Owner | $14,800 | Credit Line Revolving | |
| Previous Owner | $106,900 | New Conventional | |
| Previous Owner | $122,636 | FHA | |
| Previous Owner | $10,000 | Credit Line Revolving | |
| Previous Owner | $100,000 | No Value Available | |
| Previous Owner | $97,100 | New Conventional |
Property History
| Date | Event | Price | Change | Sq Ft Price |
|---|---|---|---|---|
| 06/17/2025 06/17/25 | Price Changed | $265,000 | -1.8% | $124 / Sq Ft |
| 05/30/2025 05/30/25 | For Sale | $269,900 | +25.5% | $126 / Sq Ft |
| 09/28/2022 09/28/22 | Sold | $215,000 | 0.0% | $101 / Sq Ft |
| 08/25/2022 08/25/22 | Pending | -- | -- | -- |
| 08/24/2022 08/24/22 | For Sale | $215,000 | +46.4% | $101 / Sq Ft |
| 11/01/2019 11/01/19 | Sold | $146,900 | -2.0% | $69 / Sq Ft |
| 10/01/2019 10/01/19 | Pending | -- | -- | -- |
| 08/30/2019 08/30/19 | Price Changed | $149,900 | -6.3% | $70 / Sq Ft |
| 08/28/2019 08/28/19 | Price Changed | $159,900 | +6.7% | $75 / Sq Ft |
| 08/17/2019 08/17/19 | Price Changed | $149,900 | -3.8% | $70 / Sq Ft |
| 08/02/2019 08/02/19 | Price Changed | $155,900 | -2.5% | $73 / Sq Ft |
| 07/13/2019 07/13/19 | Price Changed | $159,900 | -5.4% | $75 / Sq Ft |
| 07/05/2019 07/05/19 | For Sale | $169,000 | +88.0% | $79 / Sq Ft |
| 03/03/2016 03/03/16 | Sold | $89,900 | -10.0% | $42 / Sq Ft |
| 12/16/2015 12/16/15 | Pending | -- | -- | -- |
| 11/04/2015 11/04/15 | For Sale | $99,900 | -- | $47 / Sq Ft |
Tax History Compared to Growth
Tax History
| Year | Tax Paid | Tax Assessment Tax Assessment Total Assessment is a certain percentage of the fair market value that is determined by local assessors to be the total taxable value of land and additions on the property. | Land | Improvement |
|---|---|---|---|---|
| 2024 | $3,335 | $66,290 | $8,760 | $57,530 |
| 2023 | $3,290 | $66,290 | $8,760 | $57,530 |
| 2022 | $2,978 | $45,900 | $8,150 | $37,750 |
| 2021 | $2,980 | $45,900 | $8,150 | $37,750 |
| 2020 | $2,925 | $44,810 | $8,150 | $36,660 |
| 2019 | $2,827 | $38,960 | $7,080 | $31,880 |
| 2018 | $2,469 | $38,960 | $7,080 | $31,880 |
| 2017 | $2,504 | $38,960 | $7,080 | $31,880 |
| 2016 | $2,542 | $38,720 | $7,700 | $31,020 |
| 2015 | $2,492 | $38,720 | $7,700 | $31,020 |
| 2014 | $2,500 | $38,720 | $7,700 | $31,020 |
| 2013 | $2,470 | $38,720 | $7,700 | $31,020 |
Agents Affiliated with this Home
-
Michael Cramer

Seller's Agent in 2025
Michael Cramer
Howard Hanna
(330) 719-3806
2 in this area
33 Total Sales
-
Lori Beulah

Seller's Agent in 2022
Lori Beulah
Gonatas Real Estate
(330) 559-4773
23 in this area
130 Total Sales
-
Deborah Mook

Seller's Agent in 2019
Deborah Mook
Klacik Real Estate
(330) 507-7177
51 in this area
153 Total Sales
-
Dennis Gonatas

Buyer's Agent in 2019
Dennis Gonatas
Gonatas Real Estate
(330) 501-8300
54 in this area
244 Total Sales
-
Sheree Nemenz

Seller's Agent in 2016
Sheree Nemenz
D'Amico Agency
(330) 726-9053
15 in this area
80 Total Sales
-
Tammi Bartolone
T
Seller Co-Listing Agent in 2016
Tammi Bartolone
D'Amico Agency
3 in this area
22 Total Sales
Map
Source: MLS Now
MLS Number: 4112716
APN: 29-065-0-059.00-0
- 55 N Cadillac Dr
- 103 Wildwood Dr
- 159 S Cadillac Dr
- 134 Ridgewood Dr
- 33 Marlindale Ave
- 31 Marlindale Ave
- 79 Leighton Ave
- 90 Woodrow Ave
- 44 Gertrude Ave
- 6726 Glendale Ave
- 6100 Glenwood Ave
- 6715 Paxton Rd
- 154 Aylesboro Ave
- 320 Brookfield Ave
- 20 Erskine Ave
- 6892 Glenwood Ave
- 5510 Glenwood Ave
- 7120 Glendale Ave
- 197 Mathews Rd Unit B
- 396 Brookfield Ave






