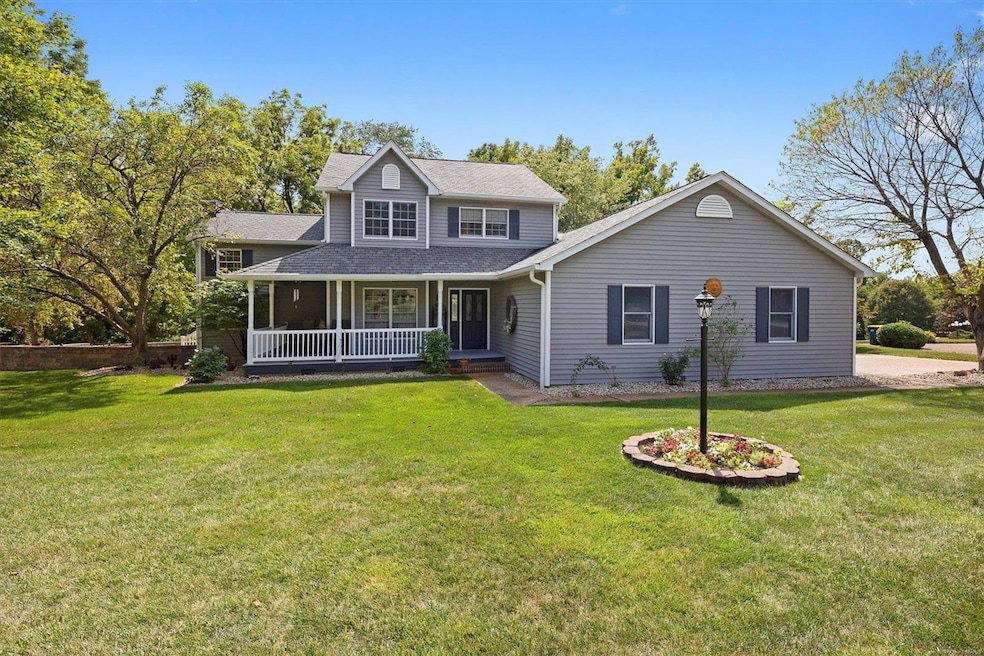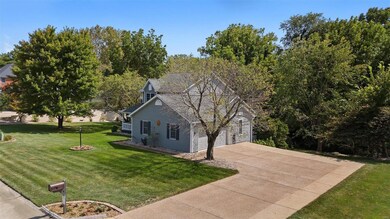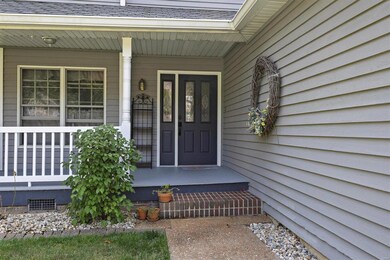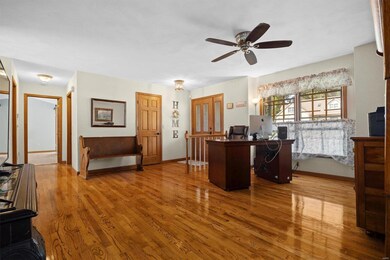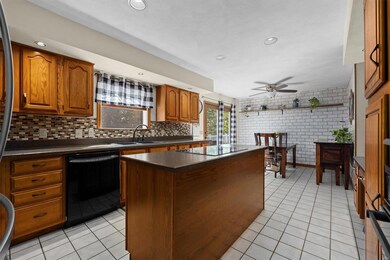
67 Santa Anita Dr Maryville, IL 62062
Highlights
- Home Theater
- 0.57 Acre Lot
- Recreation Room
- Maryville Elementary School Rated A-
- Clubhouse
- Vaulted Ceiling
About This Home
As of January 2025Agent Owned. Located in Nottingham Estates, this home is the perfect blend of privacy and convenience - just minutes from shopping and interstates. Vaulted ceilings on the first floor provide an abundance of natural light. Large eat-in kitchen (Storage! Island with convection range!) with French Doors leading to the new Trex deck. First floor Primary Suite with Walk-in shower, Walk-in closet. Doors to the deck. There is a second floor Primary Suite, 2 additional bedrooms and another full bathroom. The Living Room (fireplace!) leads to the Sun Room (Sky Lights!) and to your furry family's own walled Doggie Park. Finished Walk-out basement complete with Wet Bar and Entertainment area. The 96" projection TV and sound system stay! Large storage room, non-conforming 5th Bedroom and 3/4 Bathroom. Oversized 2-car garage with cabinetry and workspace. Custom concrete stairs and brick staircase lead to the terraced back yard. BACK ON THE MARKET NO FAULT OF THE SELLER
Last Agent to Sell the Property
Coldwell Banker Brown Realtors License #IL305904 Listed on: 08/29/2024

Home Details
Home Type
- Single Family
Est. Annual Taxes
- $6,448
Year Built
- Built in 1990
Lot Details
- 0.57 Acre Lot
- Cul-De-Sac
- Kennel or Dog Run
- Backs to Trees or Woods
HOA Fees
- $34 Monthly HOA Fees
Parking
- 2 Car Attached Garage
- Oversized Parking
- Workshop in Garage
- Garage Door Opener
- Additional Parking
- Off-Street Parking
Home Design
- Traditional Architecture
- Cedar
Interior Spaces
- 1.5-Story Property
- Central Vacuum
- Vaulted Ceiling
- Skylights
- 2 Fireplaces
- Wood Burning Fireplace
- Gas Fireplace
- Some Wood Windows
- Insulated Windows
- French Doors
- Six Panel Doors
- Family Room
- Dining Room
- Home Theater
- Recreation Room
- Bonus Room
- Sun or Florida Room
- Storage Room
- Laundry Room
Kitchen
- <<builtInOvenToken>>
- Electric Cooktop
- Dishwasher
- Disposal
Flooring
- Wood
- Carpet
- Concrete
- Ceramic Tile
Bedrooms and Bathrooms
- 4 Bedrooms
Basement
- Basement Fills Entire Space Under The House
- Fireplace in Basement
- Finished Basement Bathroom
Home Security
- Storm Windows
- Storm Doors
Schools
- Collinsville Dist 10 Elementary And Middle School
- Collinsville High School
Utilities
- Forced Air Heating System
Listing and Financial Details
- Assessor Parcel Number 13-2-21-03-08-201-032
Community Details
Overview
- Association fees include comm pool/clubhouse/comm amenities
Amenities
- Clubhouse
- Workshop Area
Recreation
- Tennis Courts
- Community Pool
Ownership History
Purchase Details
Home Financials for this Owner
Home Financials are based on the most recent Mortgage that was taken out on this home.Purchase Details
Home Financials for this Owner
Home Financials are based on the most recent Mortgage that was taken out on this home.Similar Homes in the area
Home Values in the Area
Average Home Value in this Area
Purchase History
| Date | Type | Sale Price | Title Company |
|---|---|---|---|
| Warranty Deed | $411,500 | Abstracts & Titles | |
| Warranty Deed | $297,000 | Abstracts & Titles |
Mortgage History
| Date | Status | Loan Amount | Loan Type |
|---|---|---|---|
| Open | $420,347 | VA |
Property History
| Date | Event | Price | Change | Sq Ft Price |
|---|---|---|---|---|
| 01/30/2025 01/30/25 | Sold | $411,500 | -3.4% | $111 / Sq Ft |
| 12/16/2024 12/16/24 | Pending | -- | -- | -- |
| 12/06/2024 12/06/24 | Price Changed | $426,000 | -0.7% | $115 / Sq Ft |
| 10/22/2024 10/22/24 | Price Changed | $429,000 | -4.2% | $115 / Sq Ft |
| 10/09/2024 10/09/24 | Price Changed | $448,000 | -0.4% | $120 / Sq Ft |
| 09/11/2024 09/11/24 | Price Changed | $450,000 | -3.2% | $121 / Sq Ft |
| 08/29/2024 08/29/24 | For Sale | $465,000 | +13.0% | $125 / Sq Ft |
| 08/22/2024 08/22/24 | Off Market | $411,500 | -- | -- |
| 10/25/2019 10/25/19 | Sold | $297,000 | -5.4% | $79 / Sq Ft |
| 10/24/2019 10/24/19 | Pending | -- | -- | -- |
| 08/22/2019 08/22/19 | Price Changed | $314,000 | -1.9% | $84 / Sq Ft |
| 07/26/2019 07/26/19 | For Sale | $320,000 | -- | $85 / Sq Ft |
Tax History Compared to Growth
Tax History
| Year | Tax Paid | Tax Assessment Tax Assessment Total Assessment is a certain percentage of the fair market value that is determined by local assessors to be the total taxable value of land and additions on the property. | Land | Improvement |
|---|---|---|---|---|
| 2023 | $7,490 | $113,710 | $20,480 | $93,230 |
| 2022 | $6,448 | $105,150 | $18,940 | $86,210 |
| 2021 | $6,537 | $102,250 | $16,950 | $85,300 |
| 2020 | $6,288 | $97,560 | $16,170 | $81,390 |
| 2019 | $6,458 | $94,230 | $15,620 | $78,610 |
| 2018 | $6,298 | $89,260 | $14,800 | $74,460 |
| 2017 | $6,073 | $86,400 | $14,510 | $71,890 |
| 2016 | $6,181 | $86,400 | $14,510 | $71,890 |
| 2015 | $5,895 | $84,150 | $14,130 | $70,020 |
| 2014 | $5,895 | $84,150 | $14,130 | $70,020 |
| 2013 | $5,895 | $84,150 | $14,130 | $70,020 |
Agents Affiliated with this Home
-
Linda Jensen
L
Seller's Agent in 2025
Linda Jensen
Coldwell Banker Brown Realtors
(815) 793-3820
1 in this area
2 Total Sales
-
Tracy Bowker

Buyer's Agent in 2025
Tracy Bowker
Coldwell Banker Brown Realtors
(618) 709-3865
5 in this area
52 Total Sales
-
R
Seller's Agent in 2019
Roger Reeves
RE/MAX
-
Dena Brinkman

Buyer's Agent in 2019
Dena Brinkman
Coldwell Banker Brown Realtors
(618) 781-8930
5 in this area
75 Total Sales
Map
Source: MARIS MLS
MLS Number: MIS24053499
APN: 13-2-21-03-08-201-032
- 412 Westchester
- 429 Westchester
- 215 Summit Ave
- 0 Fountains of Sunset
- 5 Chariot Ct
- 212 Summit Ave
- 115 Kingsbrooke Blvd
- 14 Shaderest Ct
- 81 Englewood Dr
- 4831 S State Route 159
- 1306 Jacquelyn Ct
- 0 Route 159
- 34 Windermere Dr
- 910 Borri Dr
- n/a Illinois 162
- 900 Westwood Rd
- 101 N Meridian Rd
- 123 Appletree Ln
- 10 Dunbridge Ct
- 0 S State Route 159
