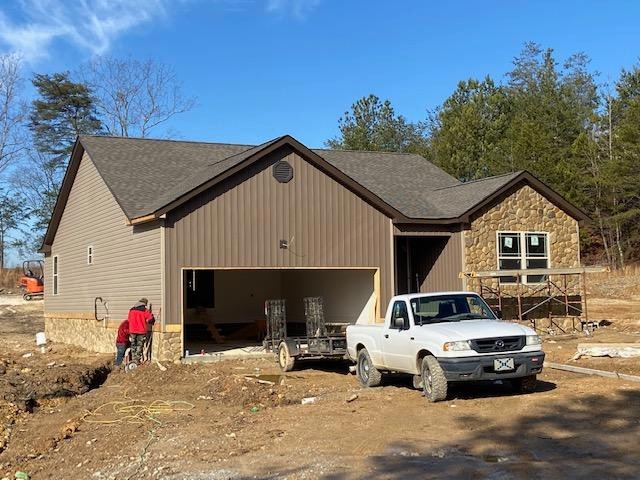
$279,900
- 2 Beds
- 1 Bath
- 1,138 Sq Ft
- 301 Jackson St
- La Fayette, GA
Amazing cottage home in LaFayette, 2 bedrooms 1 bath on over an acre. The outdoor entertaining area on the screened back deck is huge with ceiling fans and electrical. The pool area is just off the screened porch for relaxing on summer days. There is a workshop/garage with electric and a she shed.
Connie Moore Keller Williams Realty
