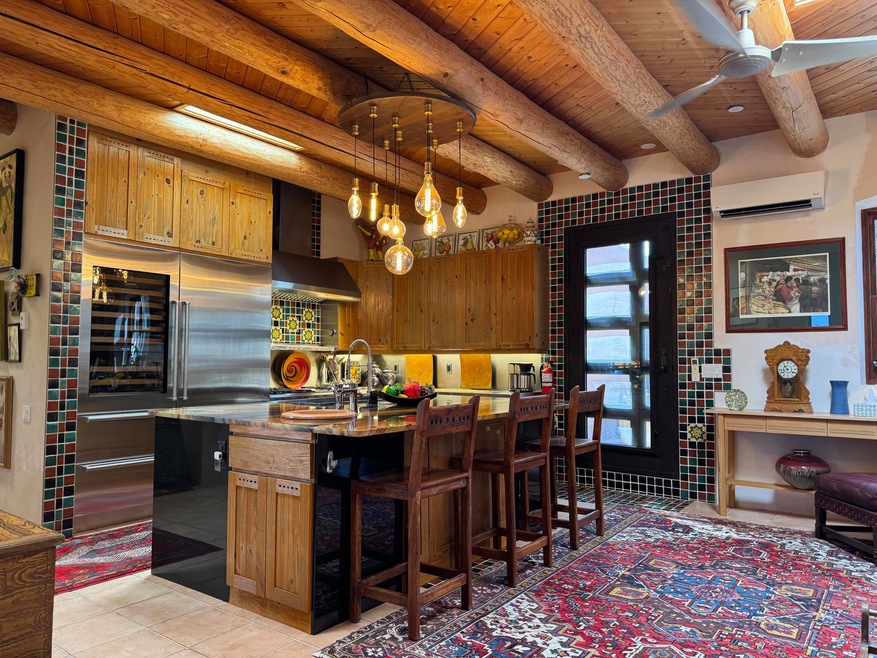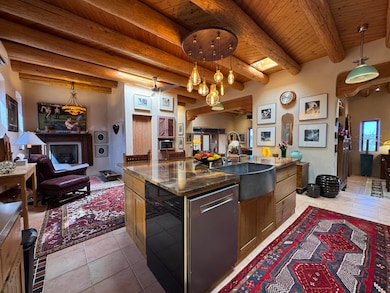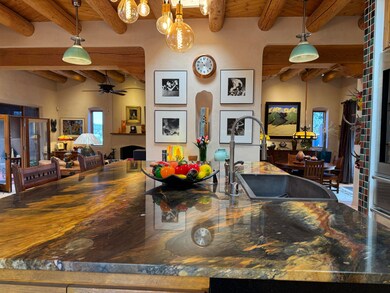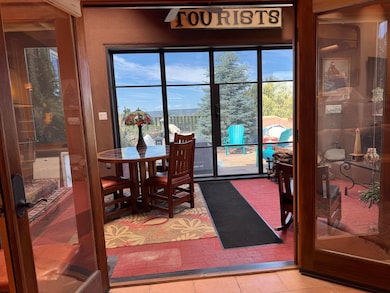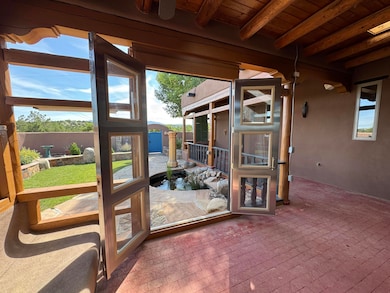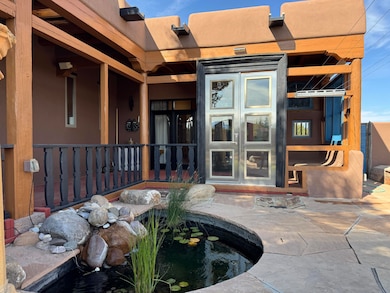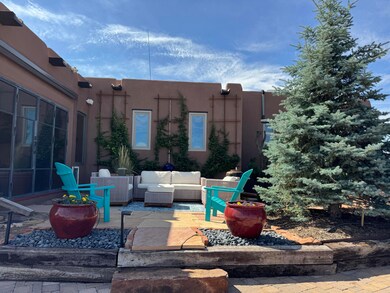67 Vallecito Rd Santa Fe, NM 87506
Las Campanas NeighborhoodEstimated payment $9,992/month
Highlights
- Golf Course Community
- Sitting Area In Primary Bedroom
- ENERGY STAR Certified Homes
- Spa
- 3.5 Acre Lot
- Craftsman Architecture
About This Home
Come discover the beauty of 67 Vallecito Road. This dreamy Santa Fe home is on 3.5 acres with great mountain views only 10 minutes outside of Santa Fe. The home has 3 bedrooms plus a flex room that could be used as an office or additional bedroom with a closet and wood burning kiva fireplace. Other custom features include: Radiant in-floor heating, metal clad insulated wood windows, Italian Tile and Berber Carpet, custom crafted wood interior doors, 3 brick paved portals, viga ceilings with herringbone pine decking and latillas, and 6 custom designed masonry fireplaces. Check out the exquisite chef's kitchen with a large kitchen island, Wolf gas stove, large refrigerator with built-in wine cooler.
Property Details
Home Type
- Multi-Family
Est. Annual Taxes
- $4,610
Year Built
- Built in 1995
Lot Details
- 3.5 Acre Lot
- Property fronts a county road
- Cul-De-Sac
- East Facing Home
- Private Entrance
- Xeriscape Landscape
- Sprinkler System
- Wooded Lot
- Private Yard
- Garden
HOA Fees
- $145 Monthly HOA Fees
Parking
- 2 Car Attached Garage
- Garage Door Opener
Home Design
- Craftsman Architecture
- Pueblo Architecture
- Northern New Mexico Architecture
- Property Attached
- Entry on the 1st floor
- Flat Roof Shape
- Permanent Foundation
- Frame Construction
- Stucco
Interior Spaces
- 3,563 Sq Ft Home
- Property has 1 Level
- Bookcases
- Beamed Ceilings
- Ceiling Fan
- Skylights
- 6 Fireplaces
- Wood Burning Fireplace
- Single Hung Metal Windows
- Casement Windows
- Entrance Foyer
- Great Room
- Separate Formal Living Room
- Multiple Living Areas
- Sitting Room
- Open Floorplan
- Home Office
- Screened Porch
- Property Views
Kitchen
- Breakfast Area or Nook
- Breakfast Bar
- Double Self-Cleaning Oven
- Built-In Gas Oven
- Built-In Gas Range
- Range Hood
- Microwave
- Dishwasher
- Wine Cooler
- Kitchen Island
Flooring
- Carpet
- Radiant Floor
- Tile
Bedrooms and Bathrooms
- 4 Bedrooms
- Sitting Area In Primary Bedroom
- Jack-and-Jill Bathroom
- Dual Sinks
- Bathtub
- Garden Bath
Laundry
- Dryer
- Washer
Eco-Friendly Details
- ENERGY STAR Certified Homes
- Rain Water Catchment
Outdoor Features
- Spa
- Patio
- Outdoor Water Feature
- Outdoor Fireplace
- Covered Courtyard
- Fire Pit
Location
- Property is near a golf course
Utilities
- Ductless Heating Or Cooling System
- Radiant Heating System
- Net Metering or Smart Meter
- Natural Gas Connected
- Co-Op Water
- Shared Well
- Septic Tank
- Cable TV Available
Listing and Financial Details
- Assessor Parcel Number 059209615
Community Details
Overview
- Association fees include common areas, road maintenance
Amenities
- Common Area
Recreation
- Golf Course Community
Map
Home Values in the Area
Average Home Value in this Area
Tax History
| Year | Tax Paid | Tax Assessment Tax Assessment Total Assessment is a certain percentage of the fair market value that is determined by local assessors to be the total taxable value of land and additions on the property. | Land | Improvement |
|---|---|---|---|---|
| 2024 | $4,610 | $665,038 | $152,981 | $512,057 |
| 2023 | $4,613 | $645,669 | $148,526 | $497,143 |
| 2022 | $4,495 | $626,864 | $144,200 | $482,664 |
| 2021 | $4,407 | $202,869 | $46,666 | $156,203 |
| 2020 | $4,308 | $196,960 | $46,666 | $150,294 |
| 2019 | $4,222 | $191,223 | $46,666 | $144,557 |
| 2018 | $4,111 | $185,654 | $51,666 | $133,988 |
| 2017 | $3,969 | $180,247 | $53,333 | $126,914 |
| 2016 | $3,768 | $174,997 | $53,333 | $121,664 |
| 2015 | $3,695 | $169,900 | $53,333 | $116,567 |
| 2014 | $4,550 | $214,276 | $49,950 | $164,326 |
Property History
| Date | Event | Price | List to Sale | Price per Sq Ft |
|---|---|---|---|---|
| 09/24/2025 09/24/25 | For Sale | $1,799,000 | -- | $505 / Sq Ft |
Purchase History
| Date | Type | Sale Price | Title Company |
|---|---|---|---|
| Warranty Deed | -- | Multiple | |
| Interfamily Deed Transfer | -- | Rio Grande Title Company Of | |
| Interfamily Deed Transfer | -- | Rio Grande Title Company Inc |
Mortgage History
| Date | Status | Loan Amount | Loan Type |
|---|---|---|---|
| Open | $417,000 | New Conventional | |
| Previous Owner | $420,000 | No Value Available |
Source: Southwest MLS (Greater Albuquerque Association of REALTORS®)
MLS Number: 1091928
APN: 059209615
- 61 Antigua Ct
- 60 Tierra Antigua
- 9 Tierra Antigua
- 18 Vallecito Rd
- 24 Paintbrush Cir
- 28 Antigua Ct
- 24 Tierra Antigua
- 0 Camino La Tierra Unit 202402166
- 12 Shaman
- 107 W Wildflower Dr
- 12 Cielo Sonrisa Ct
- 151 Graythorn Dr
- 16 Daisy Cir
- 21 Blazing Star Cir
- 19 Painted Horse Rd
- 7 Tierra Vistoso
- 20 Arriba Cir
- 8 Tierra Vistoso
- 18 Arriba Cir
- 31 Cll Ventoso E
- 2725 Agua Fria St
- 1706 W Alameda St
- 2525 S Meadows Rd
- 512 Camino Solano
- 1417 Agua Fria St Unit Front
- 2800 S Meadows Rd
- 120 Sombrio Dr
- 5313 Camino Del Griego
- 100 Rio Vista Place
- 115 Camino de Las Crucitas Unit Casita
- 2800 Cerrillos Rd
- 2800 Cerrillos Rd Unit A12
- 825 Calle Mejia
- 941 Calle Mejia Unit 1113
- 920 Shoofly St
- 4501 San Ignacio
- 2808 Junta
- 3480 Todos Santos St
- 3470 Cerrillos Rd
- 778 Camino Francisca
