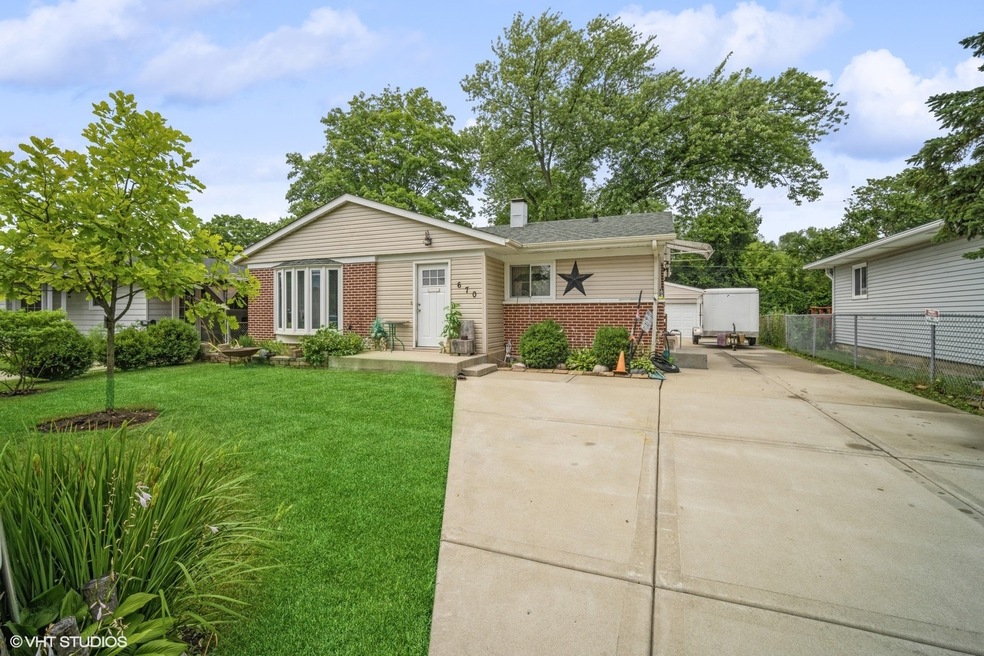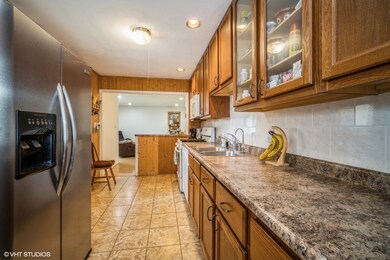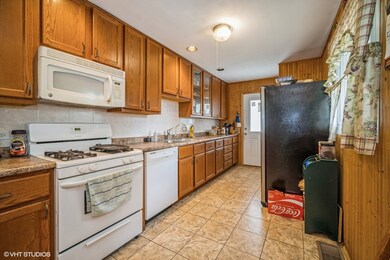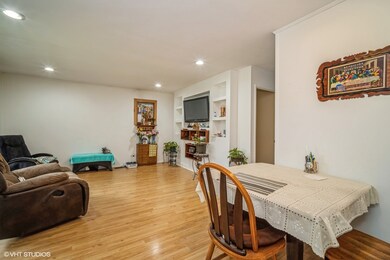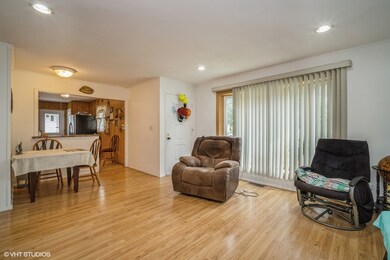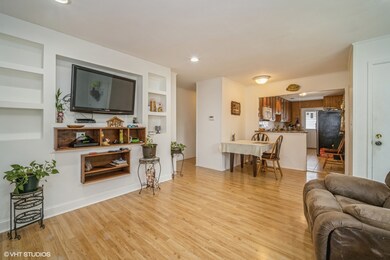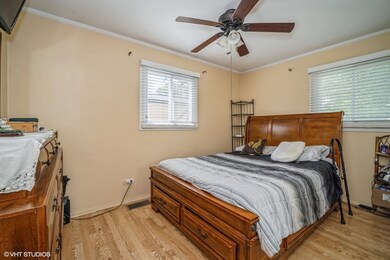
670 S Merle Ln Unit 3 Wheeling, IL 60090
Highlights
- Ranch Style House
- 2 Car Detached Garage
- Laundry Room
- Wheeling High School Rated A
- Living Room
- Ceramic Tile Flooring
About This Home
As of September 2023Beautiful Curb Appeal.This 3 bedroom, 2 bathroom home in Wheeling offers a cozy and convenient living space. The home features a comfortable living room, a functional kitchen with ample cabinet and counter space, and three bedrooms with plenty of natural light. Bathrooms are clean and well-maintained. Spacious backyard that can be used for outdoor activities. House is situated in a quiet and peaceful neighborhood, with easy access to local amenities such as shops, restaurants, and schools. Whether you are a first-time homebuyer, downsizing, or looking for an investment property, this house offers a great opportunity to own a comfortable and affordable home in a desirable location. Newer driveway 2018, Bay Window 2019, Garage Door 2018, Water Heater 2022, Roof 2015.
Home Details
Home Type
- Single Family
Est. Annual Taxes
- $3,575
Year Built
- Built in 1957
Lot Details
- 6,055 Sq Ft Lot
- Lot Dimensions are 55x110
Parking
- 2 Car Detached Garage
- Garage Door Opener
- Driveway
- Parking Included in Price
Home Design
- Ranch Style House
- Asphalt Roof
- Concrete Perimeter Foundation
Interior Spaces
- 972 Sq Ft Home
- Ceiling Fan
- Family Room
- Living Room
- Dining Room
- Ceramic Tile Flooring
Kitchen
- Range<<rangeHoodToken>>
- Dishwasher
Bedrooms and Bathrooms
- 3 Bedrooms
- 3 Potential Bedrooms
- 2 Full Bathrooms
Laundry
- Laundry Room
- Dryer
- Washer
Utilities
- Forced Air Heating and Cooling System
- Heating System Uses Natural Gas
- Lake Michigan Water
- Cable TV Available
Community Details
- Ranch
Listing and Financial Details
- Senior Tax Exemptions
- Homeowner Tax Exemptions
Ownership History
Purchase Details
Home Financials for this Owner
Home Financials are based on the most recent Mortgage that was taken out on this home.Purchase Details
Home Financials for this Owner
Home Financials are based on the most recent Mortgage that was taken out on this home.Purchase Details
Home Financials for this Owner
Home Financials are based on the most recent Mortgage that was taken out on this home.Purchase Details
Home Financials for this Owner
Home Financials are based on the most recent Mortgage that was taken out on this home.Purchase Details
Home Financials for this Owner
Home Financials are based on the most recent Mortgage that was taken out on this home.Purchase Details
Home Financials for this Owner
Home Financials are based on the most recent Mortgage that was taken out on this home.Purchase Details
Home Financials for this Owner
Home Financials are based on the most recent Mortgage that was taken out on this home.Purchase Details
Home Financials for this Owner
Home Financials are based on the most recent Mortgage that was taken out on this home.Similar Homes in Wheeling, IL
Home Values in the Area
Average Home Value in this Area
Purchase History
| Date | Type | Sale Price | Title Company |
|---|---|---|---|
| Warranty Deed | $295,000 | None Listed On Document | |
| Warranty Deed | $140,000 | Cti | |
| Special Warranty Deed | $110,000 | Wheatland Title Guaranty | |
| Legal Action Court Order | -- | None Available | |
| Warranty Deed | $235,000 | Cti | |
| Warranty Deed | $237,000 | Pntn | |
| Warranty Deed | $125,000 | -- | |
| Trustee Deed | -- | -- |
Mortgage History
| Date | Status | Loan Amount | Loan Type |
|---|---|---|---|
| Open | $246,140 | New Conventional | |
| Closed | $236,000 | Construction | |
| Previous Owner | $115,995 | FHA | |
| Previous Owner | $82,500 | New Conventional | |
| Previous Owner | $188,000 | Unknown | |
| Previous Owner | $47,000 | Stand Alone Second | |
| Previous Owner | $189,600 | Unknown | |
| Previous Owner | $23,700 | Credit Line Revolving | |
| Previous Owner | $213,300 | Fannie Mae Freddie Mac | |
| Previous Owner | $153,000 | Unknown | |
| Previous Owner | $150,118 | Unknown | |
| Previous Owner | $100,000 | No Value Available | |
| Previous Owner | $30,000 | No Value Available |
Property History
| Date | Event | Price | Change | Sq Ft Price |
|---|---|---|---|---|
| 09/08/2023 09/08/23 | Sold | $295,000 | 0.0% | $303 / Sq Ft |
| 08/03/2023 08/03/23 | Pending | -- | -- | -- |
| 07/31/2023 07/31/23 | Price Changed | $295,000 | -1.7% | $303 / Sq Ft |
| 07/28/2023 07/28/23 | For Sale | $300,000 | +114.3% | $309 / Sq Ft |
| 09/25/2013 09/25/13 | Sold | $140,000 | -6.6% | $144 / Sq Ft |
| 07/16/2013 07/16/13 | Pending | -- | -- | -- |
| 07/12/2013 07/12/13 | For Sale | $149,900 | 0.0% | $154 / Sq Ft |
| 07/03/2013 07/03/13 | Pending | -- | -- | -- |
| 06/28/2013 06/28/13 | For Sale | $149,900 | 0.0% | $154 / Sq Ft |
| 05/15/2013 05/15/13 | Pending | -- | -- | -- |
| 05/06/2013 05/06/13 | For Sale | $149,900 | 0.0% | $154 / Sq Ft |
| 05/02/2013 05/02/13 | Pending | -- | -- | -- |
| 04/02/2013 04/02/13 | For Sale | $149,900 | -- | $154 / Sq Ft |
Tax History Compared to Growth
Tax History
| Year | Tax Paid | Tax Assessment Tax Assessment Total Assessment is a certain percentage of the fair market value that is determined by local assessors to be the total taxable value of land and additions on the property. | Land | Improvement |
|---|---|---|---|---|
| 2024 | $6,367 | $19,001 | $3,933 | $15,068 |
| 2023 | $4,105 | $19,001 | $3,933 | $15,068 |
| 2022 | $4,105 | $19,001 | $3,933 | $15,068 |
| 2021 | $3,575 | $15,645 | $3,025 | $12,620 |
| 2020 | $3,631 | $15,645 | $3,025 | $12,620 |
| 2019 | $3,718 | $17,520 | $3,025 | $14,495 |
| 2018 | $2,510 | $13,749 | $2,571 | $11,178 |
| 2017 | $2,479 | $13,749 | $2,571 | $11,178 |
| 2016 | $3,159 | $13,749 | $2,571 | $11,178 |
| 2015 | $4,618 | $12,960 | $2,268 | $10,692 |
| 2014 | $4,505 | $12,960 | $2,268 | $10,692 |
| 2013 | $4,159 | $12,960 | $2,268 | $10,692 |
Agents Affiliated with this Home
-
Oleg Komarnytskyy

Seller's Agent in 2023
Oleg Komarnytskyy
KOMAR
(847) 235-0305
13 in this area
307 Total Sales
-
Jose Quiroz

Buyer's Agent in 2023
Jose Quiroz
Diamond Homes Realty
(224) 366-0399
1 in this area
36 Total Sales
-
Val Napadov

Seller's Agent in 2013
Val Napadov
RE/MAX
(847) 849-8056
9 in this area
97 Total Sales
-
Dawn Simmons

Buyer's Agent in 2013
Dawn Simmons
RE/MAX Suburban
(847) 738-1884
19 in this area
193 Total Sales
Map
Source: Midwest Real Estate Data (MRED)
MLS Number: 11844228
APN: 03-10-407-012-0000
- 574 Isa Dr
- 492 Bernice Ct
- 627 Bridget Place
- 327 Marion Ct
- 249 George Rd
- 665 Cindy Ln
- 182 Cindy Ln
- 937 Twilight Ln
- 200 Violet Ln
- 973 Willowbrook Dr
- 396 Thelma Ct
- 266 Fletcher Dr
- 1211 Highland Dr
- 6 Drake Terrace
- 908 N Norman Ln
- 1111 Pleasant Run Dr Unit 905
- 908 Jenkins Ct
- 1165 Pleasant Run Dr Unit 513
- 401 Kerry Ct
- 1330 Horizon Trail
