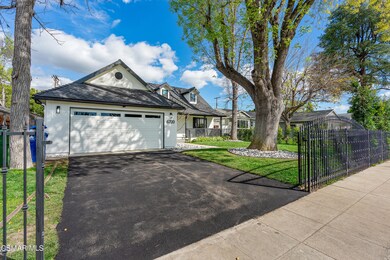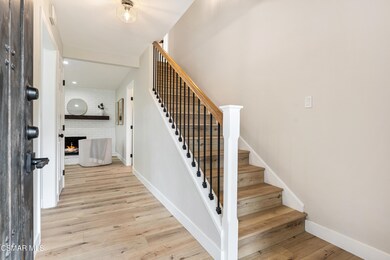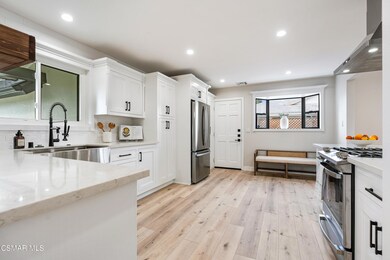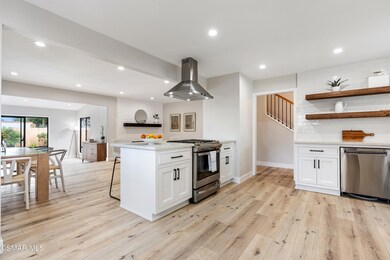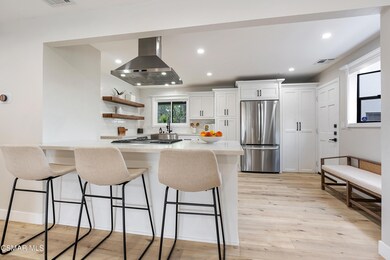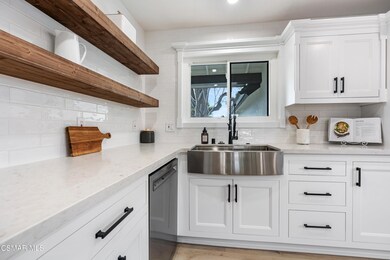
6700 Royer Ave West Hills, CA 91307
Highlights
- Filtered Pool
- Updated Kitchen
- Engineered Wood Flooring
- Gourmet Kitchen
- Maid or Guest Quarters
- Sun or Florida Room
About This Home
As of April 2024Welcome to this stunning completely reimagined single-family pool home in desirable West Hills neighborhood. This beautifully remodeled residence boasts 2000 (per seller) square feet of living space, offering 4 bedrooms and 2 bathrooms,
As you enter, you'll be greeted by a spacious redone interior featuring an abundance of natural light and a seamless flow throughout. The well-appointed kitchen is a chef's delight, complete with modern appliances and ample storage, perfect for culinary enthusiasts and entertaining guests.
The primary bedroom offers a private retreat, complete with an en-suite bathroom with gorgeous tile and glass barn shower door. The additional bedrooms are generously sized, providing flexibility for an office or accommodating guests.
Step outside to the backyard oasis, where you'll find a pool, offering the perfect setting for outdoor relaxation and enjoyment. Whether you're hosting a summer barbecue or simply unwinding after a long day, this outdoor space is sure to impress.
Located in the heart of West Hills, this home provides easy access to a variety of local amenities, dining, and entertainment options. Don't miss the opportunity to make this wonderful property your new home sweet home!
Last Agent to Sell the Property
Coldwell Banker License #02129837 Listed on: 03/13/2024

Home Details
Home Type
- Single Family
Est. Annual Taxes
- $10,773
Year Built
- Built in 1957 | Remodeled
Lot Details
- 7,501 Sq Ft Lot
- Fenced Yard
- Property is Fully Fenced
- Sprinkler System
- Lawn
- Back and Front Yard
- Property is zoned LARS
Parking
- 2 Car Garage
Home Design
- Shingle Roof
Interior Spaces
- 1,811 Sq Ft Home
- 2-Story Property
- Crown Molding
- Recessed Lighting
- Gas Fireplace
- Sliding Doors
- Entryway
- Family Room with Fireplace
- Dining Room
- Den
- Sun or Florida Room
- Engineered Wood Flooring
- Smart Home
Kitchen
- Gourmet Kitchen
- Updated Kitchen
- Open to Family Room
- <<OvenToken>>
- Gas Cooktop
- Range Hood
- Freezer
- Kitchen Island
- Quartz Countertops
- Disposal
Bedrooms and Bathrooms
- 4 Bedrooms
- Walk-In Closet
- Remodeled Bathroom
- Maid or Guest Quarters
- 2 Full Bathrooms
- Double Vanity
Laundry
- Laundry in Garage
- Dryer Hookup
Pool
- Filtered Pool
- In Ground Pool
- Gunite Pool
- Outdoor Pool
- Pool Tile
Schools
- Welby Way Elementary School
- Hale Charter Middle School
- El Camino Charter High School
Utilities
- Central Air
- Heating System Uses Natural Gas
- Furnace
- Municipal Utilities District Water
- Water Heater
Community Details
- No Home Owners Association
- Custom Subdivision
Listing and Financial Details
- Assessor Parcel Number 2038015004
Ownership History
Purchase Details
Home Financials for this Owner
Home Financials are based on the most recent Mortgage that was taken out on this home.Purchase Details
Home Financials for this Owner
Home Financials are based on the most recent Mortgage that was taken out on this home.Purchase Details
Purchase Details
Home Financials for this Owner
Home Financials are based on the most recent Mortgage that was taken out on this home.Purchase Details
Home Financials for this Owner
Home Financials are based on the most recent Mortgage that was taken out on this home.Purchase Details
Home Financials for this Owner
Home Financials are based on the most recent Mortgage that was taken out on this home.Similar Homes in the area
Home Values in the Area
Average Home Value in this Area
Purchase History
| Date | Type | Sale Price | Title Company |
|---|---|---|---|
| Grant Deed | $1,260,000 | Chicago Title Company | |
| Grant Deed | -- | None Listed On Document | |
| Grant Deed | $865,000 | Equity Title Company | |
| Interfamily Deed Transfer | -- | First American Title Co | |
| Interfamily Deed Transfer | -- | Multiple | |
| Grant Deed | -- | American Title Insurance Co | |
| Interfamily Deed Transfer | -- | American Title Insurance Co |
Mortgage History
| Date | Status | Loan Amount | Loan Type |
|---|---|---|---|
| Open | $1,008,000 | New Conventional | |
| Previous Owner | $1,455,000 | Reverse Mortgage Home Equity Conversion Mortgage | |
| Previous Owner | $479,500 | Negative Amortization | |
| Previous Owner | $315,000 | New Conventional | |
| Previous Owner | $240,000 | Unknown | |
| Previous Owner | $190,950 | No Value Available |
Property History
| Date | Event | Price | Change | Sq Ft Price |
|---|---|---|---|---|
| 04/12/2024 04/12/24 | Sold | $1,260,000 | +7.2% | $696 / Sq Ft |
| 03/13/2024 03/13/24 | For Sale | $1,175,000 | +35.8% | $649 / Sq Ft |
| 12/29/2023 12/29/23 | Sold | $865,000 | +8.1% | $478 / Sq Ft |
| 12/08/2023 12/08/23 | Pending | -- | -- | -- |
| 11/17/2023 11/17/23 | For Sale | $799,900 | -- | $442 / Sq Ft |
Tax History Compared to Growth
Tax History
| Year | Tax Paid | Tax Assessment Tax Assessment Total Assessment is a certain percentage of the fair market value that is determined by local assessors to be the total taxable value of land and additions on the property. | Land | Improvement |
|---|---|---|---|---|
| 2024 | $10,773 | $865,000 | $692,000 | $173,000 |
| 2023 | $4,329 | $334,912 | $145,614 | $189,298 |
| 2022 | $4,135 | $328,346 | $142,759 | $185,587 |
| 2021 | $4,076 | $321,909 | $139,960 | $181,949 |
| 2019 | $3,958 | $312,362 | $135,809 | $176,553 |
| 2018 | $3,844 | $306,239 | $133,147 | $173,092 |
| 2016 | $3,659 | $294,350 | $127,978 | $166,372 |
| 2015 | $3,606 | $289,929 | $126,056 | $163,873 |
| 2014 | $3,625 | $284,250 | $123,587 | $160,663 |
Agents Affiliated with this Home
-
Sarah Anderson
S
Seller's Agent in 2024
Sarah Anderson
Coldwell Banker
(425) 444-3198
7 in this area
16 Total Sales
-
Justin Mandile

Seller's Agent in 2023
Justin Mandile
Sotheby's International Realty
(818) 321-6285
1 in this area
24 Total Sales
-
Nathaniel Pitchon-Getzels

Buyer Co-Listing Agent in 2023
Nathaniel Pitchon-Getzels
Coldwell Banker Realty
(818) 535-5337
9 in this area
52 Total Sales
Map
Source: Conejo Simi Moorpark Association of REALTORS®
MLS Number: 224000915
APN: 2038-015-004
- 6660 Woodlake Ave
- 6901 Fallbrook Ave
- 6814 Berquist Ave
- 6621 Berquist Ave
- 6620 Brennan Ave
- 23206 W Remington Way
- 22662 Hamlin St
- 22625 Kittridge St
- 7055 Fallbrook Ave
- 23201 Sherman Way Unit F
- 22835 Styles St
- 23308 Friar St
- 22642 Victory Blvd
- 22940 Sherman Way
- 6243 Fallbrook Ave
- 7017 Vicky Ave
- 23115 Erwin St
- 23426 Balmoral Ln
- 6217 Melba Ave
- 22922 Cantlay St

