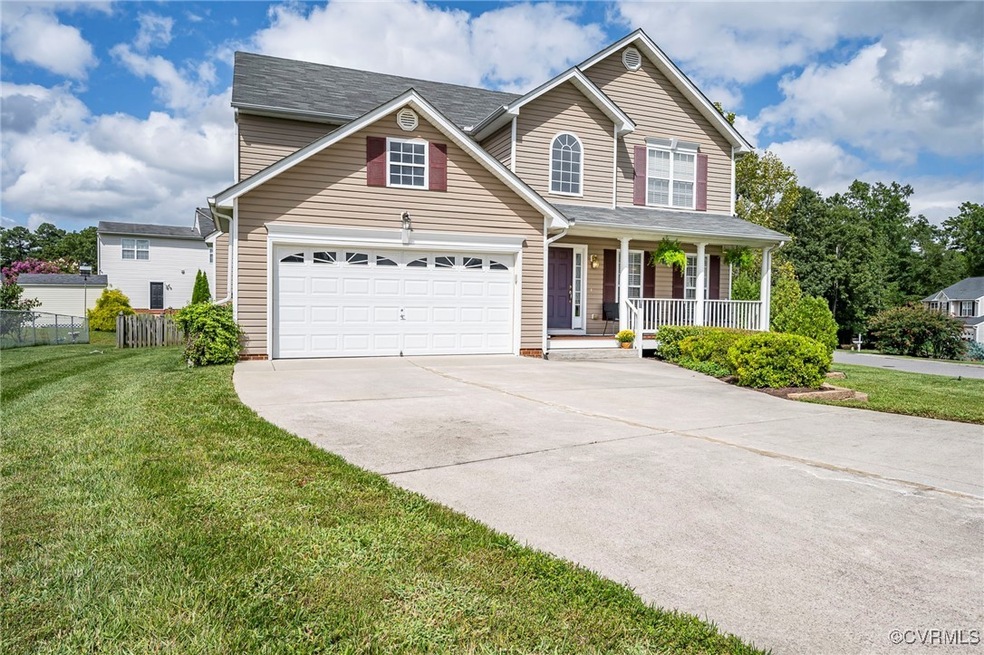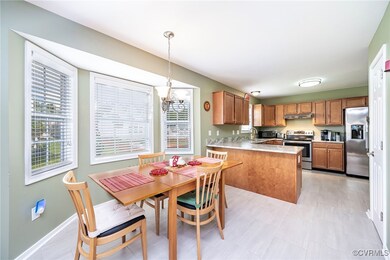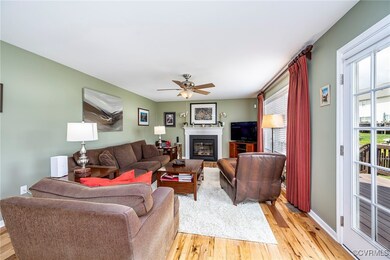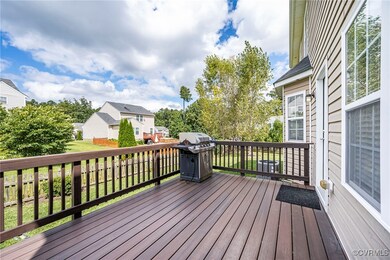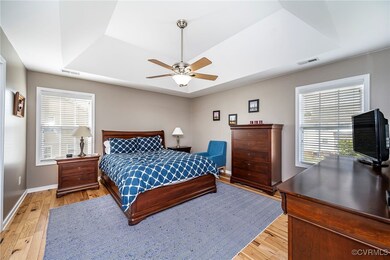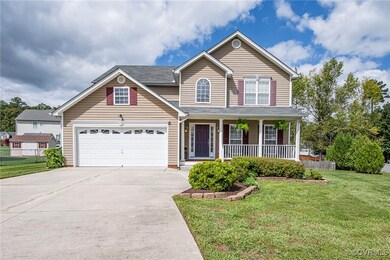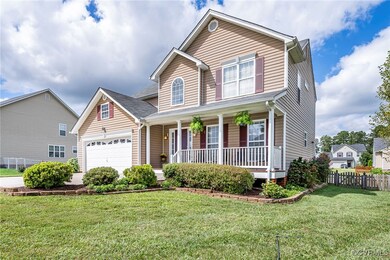
6700 Sailors Creek Ct Chesterfield, VA 23832
Meadowbrook NeighborhoodHighlights
- Atrium Room
- Transitional Architecture
- Separate Formal Living Room
- Deck
- Wood Flooring
- Granite Countertops
About This Home
As of October 2024TREAT YOURSELF to some luxurious upgrades! This tidy 4-bdrm, 2.5-bath Transitional is a stunner. As soon as you enter the soaring two-story foyer, you'll notice the super-durable hickory wood floors throughout the first level and up the stairway into the Primary Bedroom. Hickory is very pet-friendly and easy to keep clean. On the first level, there's a large formal Dining Room to the right of the foyer. It offers an extensive trim package that includes crown, picture frame and chair rail moldings. There's also a casual dining area with a bay window that separates the open concept Kitchen and Family Room. Granite countertops and gorgeous tile flooring were recently installed in the kitchen. The TV and gas log fireplace are easily viewed from the kitchen and dining area. Off the Family Room is outdoor living space complete with Trex decking and surrounded by a picket-fenced back yard. The laundry room is also on the first level. Upstairs, the Primary Suite is a stand-out. The smooth hickory flooring and tray-ceiling adds to the feeling of spaciousness. There's a large walk-in closet and an ensuite bathroom with a dual sink vanity, jetted tub, tiled shower, and separate water closet. Three additional carpeted bedrooms complete the space upstairs. The pull-down attic is located in the smallest bedroom that's currently used as a home office. Other features include a two-car garage, new HVAC (2023), easy-maintenance vinyl siding, thermal windows, and a nicely landscaped lot. The Kingsland Glen neighborhood is situated between Richmond city limits and the Chesterfield County Courthouse complex and offers easy access to Route 288, Chippenham Parkway, and Powhite Parkway.
Last Agent to Sell the Property
Hometown Realty License #0225089358 Listed on: 09/06/2024

Home Details
Home Type
- Single Family
Est. Annual Taxes
- $3,048
Year Built
- Built in 2007
Lot Details
- 0.29 Acre Lot
- Picket Fence
- Back Yard Fenced
- Zoning described as R7
HOA Fees
- $12 Monthly HOA Fees
Parking
- 2 Car Direct Access Garage
- Garage Door Opener
- Driveway
Home Design
- Transitional Architecture
- Brick Exterior Construction
- Frame Construction
- Shingle Roof
- Vinyl Siding
Interior Spaces
- 2,019 Sq Ft Home
- 2-Story Property
- Ceiling Fan
- Gas Fireplace
- Thermal Windows
- French Doors
- Separate Formal Living Room
- Atrium Room
- Crawl Space
- Washer and Dryer Hookup
Kitchen
- Breakfast Area or Nook
- Induction Cooktop
- Stove
- Range Hood
- Dishwasher
- Granite Countertops
Flooring
- Wood
- Partially Carpeted
- Ceramic Tile
Bedrooms and Bathrooms
- 4 Bedrooms
- En-Suite Primary Bedroom
Outdoor Features
- Deck
- Front Porch
Schools
- Hopkins Elementary School
- Falling Creek Middle School
- Bird High School
Utilities
- Central Air
- Heat Pump System
- Water Heater
Community Details
- Kingsland Glen Subdivision
Listing and Financial Details
- Exclusions: Propane tank
- Tax Lot 23
- Assessor Parcel Number 769-67-85-90-500-000
Ownership History
Purchase Details
Home Financials for this Owner
Home Financials are based on the most recent Mortgage that was taken out on this home.Similar Homes in Chesterfield, VA
Home Values in the Area
Average Home Value in this Area
Purchase History
| Date | Type | Sale Price | Title Company |
|---|---|---|---|
| Bargain Sale Deed | $399,900 | First American Title |
Mortgage History
| Date | Status | Loan Amount | Loan Type |
|---|---|---|---|
| Open | $344,900 | New Conventional | |
| Previous Owner | $126,820 | New Conventional | |
| Previous Owner | $175,000 | New Conventional | |
| Previous Owner | $189,000 | Adjustable Rate Mortgage/ARM |
Property History
| Date | Event | Price | Change | Sq Ft Price |
|---|---|---|---|---|
| 10/21/2024 10/21/24 | Sold | $399,900 | 0.0% | $198 / Sq Ft |
| 09/29/2024 09/29/24 | Pending | -- | -- | -- |
| 09/16/2024 09/16/24 | Price Changed | $399,900 | -2.4% | $198 / Sq Ft |
| 09/06/2024 09/06/24 | For Sale | $409,900 | -- | $203 / Sq Ft |
Tax History Compared to Growth
Tax History
| Year | Tax Paid | Tax Assessment Tax Assessment Total Assessment is a certain percentage of the fair market value that is determined by local assessors to be the total taxable value of land and additions on the property. | Land | Improvement |
|---|---|---|---|---|
| 2025 | $3,119 | $347,600 | $62,000 | $285,600 |
| 2024 | $3,119 | $343,300 | $62,000 | $281,300 |
| 2023 | $3,048 | $334,900 | $60,000 | $274,900 |
| 2022 | $2,700 | $293,500 | $55,000 | $238,500 |
| 2021 | $2,527 | $259,100 | $48,000 | $211,100 |
| 2020 | $2,287 | $240,700 | $48,000 | $192,700 |
| 2019 | $2,188 | $230,300 | $48,000 | $182,300 |
| 2018 | $2,188 | $230,300 | $48,000 | $182,300 |
| 2017 | $2,018 | $210,200 | $48,000 | $162,200 |
| 2016 | $1,957 | $203,900 | $46,000 | $157,900 |
| 2015 | $1,928 | $198,200 | $45,000 | $153,200 |
| 2014 | $1,856 | $190,700 | $45,000 | $145,700 |
Agents Affiliated with this Home
-
Jeff Blaha

Seller's Agent in 2024
Jeff Blaha
Hometown Realty
(804) 731-3490
1 in this area
57 Total Sales
-
Patricia Ray Barton

Buyer's Agent in 2024
Patricia Ray Barton
Joyner Fine Properties
(804) 721-7495
5 in this area
138 Total Sales
Map
Source: Central Virginia Regional MLS
MLS Number: 2423524
APN: 769-67-85-90-500-000
- 6706 Alabaster Ln
- 6800 Alabaster Ln
- 7007 Batten Ct
- 6425 Belay Dr
- 6419 Belay Dr
- 6413 Belay Dr
- 6407 Belay Dr
- 6401 Belay Dr
- 6177 Bowline Ln
- 6330 Gennaker Run
- 6309 Belay Dr
- 6303 Belay Dr
- 6297 Belay Dr
- 6291 Belay Dr
- 6285 Belay Dr
- 6330 Whisperwood Dr
- 6279 Belay Dr
- 6213 Whisperwood Dr
- 6267 Belay Dr
- 6125 Whisperwood Dr
