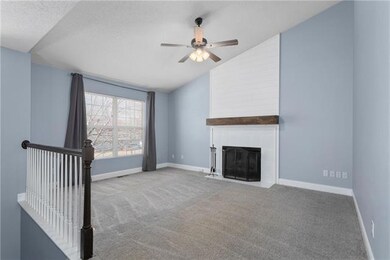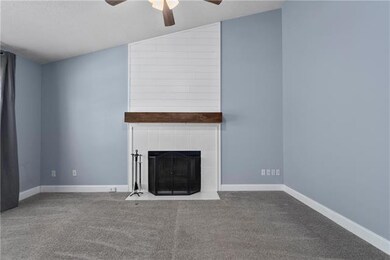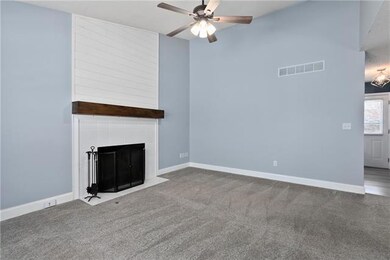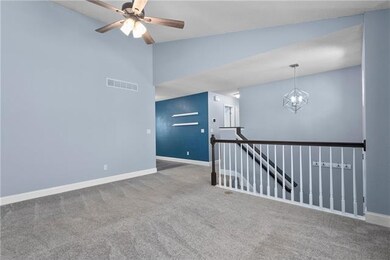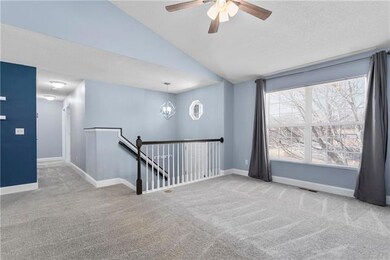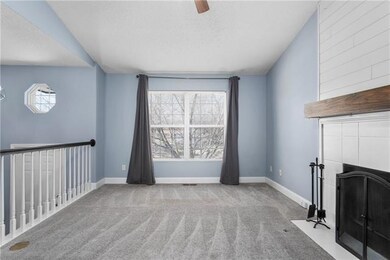
6701 S Brookside Rd Pleasant Valley, MO 64068
Highlights
- Recreation Room
- Traditional Architecture
- No HOA
- Vaulted Ceiling
- Granite Countertops
- Stainless Steel Appliances
About This Home
As of January 2025Stunning and meticulously cared for home in Pleasant Valley. Just move in and enjoy with no worries! Kitchen has surprising amount of cabinet space. This 3 bedroom, 2 bath home has many updates and will not last long! You'll love the easy access to Hwy I-35 to get anywhere in the city fast. Large fenced yard with fire pit for entertaining. Second living area downstairs with lots of natural light would be great for a play room, media room or option for 4th bedroom/guest room.
Last Agent to Sell the Property
EXP Realty LLC License #2021014100 Listed on: 03/14/2022

Home Details
Home Type
- Single Family
Est. Annual Taxes
- $2,117
Year Built
- Built in 1998
Lot Details
- 10,454 Sq Ft Lot
- Lot Dimensions are 60x165
- Level Lot
Parking
- 2 Car Attached Garage
Home Design
- Traditional Architecture
- Split Level Home
- Frame Construction
- Composition Roof
- Lap Siding
Interior Spaces
- Wet Bar: All Carpet
- Built-In Features: All Carpet
- Vaulted Ceiling
- Ceiling Fan: All Carpet
- Skylights
- Wood Burning Fireplace
- Fireplace With Gas Starter
- Thermal Windows
- Shades
- Plantation Shutters
- Drapes & Rods
- Great Room with Fireplace
- Combination Kitchen and Dining Room
- Recreation Room
Kitchen
- Eat-In Kitchen
- Electric Oven or Range
- Recirculated Exhaust Fan
- Dishwasher
- Stainless Steel Appliances
- Granite Countertops
- Laminate Countertops
- Disposal
Flooring
- Wall to Wall Carpet
- Linoleum
- Laminate
- Stone
- Ceramic Tile
- Luxury Vinyl Plank Tile
- Luxury Vinyl Tile
Bedrooms and Bathrooms
- 3 Bedrooms
- Cedar Closet: All Carpet
- Walk-In Closet: All Carpet
- 2 Full Bathrooms
- Double Vanity
- <<tubWithShowerToken>>
Finished Basement
- Basement Fills Entire Space Under The House
- Laundry in Basement
Schools
- Gracemor Elementary School
- Winnetonka High School
Utilities
- Central Air
- Back Up Gas Heat Pump System
Additional Features
- Enclosed patio or porch
- City Lot
Community Details
- No Home Owners Association
Listing and Financial Details
- Assessor Parcel Number 14-520-00-01-025.00
Ownership History
Purchase Details
Home Financials for this Owner
Home Financials are based on the most recent Mortgage that was taken out on this home.Purchase Details
Purchase Details
Home Financials for this Owner
Home Financials are based on the most recent Mortgage that was taken out on this home.Purchase Details
Home Financials for this Owner
Home Financials are based on the most recent Mortgage that was taken out on this home.Purchase Details
Home Financials for this Owner
Home Financials are based on the most recent Mortgage that was taken out on this home.Similar Homes in the area
Home Values in the Area
Average Home Value in this Area
Purchase History
| Date | Type | Sale Price | Title Company |
|---|---|---|---|
| Warranty Deed | -- | Security 1St Title | |
| Warranty Deed | -- | Security 1St Title | |
| Warranty Deed | -- | Continental Title Company | |
| Warranty Deed | -- | Metropolitan Title | |
| Warranty Deed | -- | Continental Title Company | |
| Corporate Deed | -- | Thomson Title Corporation |
Mortgage History
| Date | Status | Loan Amount | Loan Type |
|---|---|---|---|
| Open | $276,450 | New Conventional | |
| Closed | $11,058 | New Conventional | |
| Previous Owner | $159,000 | New Conventional | |
| Previous Owner | $164,350 | New Conventional | |
| Previous Owner | $60,000 | New Conventional | |
| Previous Owner | $98,926 | FHA |
Property History
| Date | Event | Price | Change | Sq Ft Price |
|---|---|---|---|---|
| 01/08/2025 01/08/25 | Sold | -- | -- | -- |
| 12/16/2024 12/16/24 | Pending | -- | -- | -- |
| 12/05/2024 12/05/24 | For Sale | $285,000 | +15.9% | $180 / Sq Ft |
| 04/14/2022 04/14/22 | Sold | -- | -- | -- |
| 03/18/2022 03/18/22 | Pending | -- | -- | -- |
| 03/14/2022 03/14/22 | For Sale | $245,900 | +40.5% | $156 / Sq Ft |
| 12/06/2019 12/06/19 | Sold | -- | -- | -- |
| 11/05/2019 11/05/19 | Pending | -- | -- | -- |
| 10/24/2019 10/24/19 | For Sale | $175,000 | 0.0% | $111 / Sq Ft |
| 10/19/2019 10/19/19 | Off Market | -- | -- | -- |
| 10/19/2019 10/19/19 | For Sale | $175,000 | -- | $111 / Sq Ft |
Tax History Compared to Growth
Tax History
| Year | Tax Paid | Tax Assessment Tax Assessment Total Assessment is a certain percentage of the fair market value that is determined by local assessors to be the total taxable value of land and additions on the property. | Land | Improvement |
|---|---|---|---|---|
| 2024 | $2,464 | $34,750 | -- | -- |
| 2023 | $2,450 | $34,750 | $0 | $0 |
| 2022 | $2,116 | $29,130 | $0 | $0 |
| 2021 | $2,117 | $29,127 | $3,610 | $25,517 |
| 2020 | $1,904 | $23,900 | $0 | $0 |
| 2019 | $1,901 | $23,902 | $3,610 | $20,292 |
| 2018 | $1,821 | $21,870 | $0 | $0 |
| 2017 | $1,803 | $21,870 | $4,370 | $17,500 |
| 2016 | $1,803 | $21,870 | $4,370 | $17,500 |
| 2015 | $1,804 | $21,870 | $4,370 | $17,500 |
| 2014 | $1,831 | $21,870 | $4,370 | $17,500 |
Agents Affiliated with this Home
-
Brittany Bradshaw

Seller's Agent in 2025
Brittany Bradshaw
Realty ONE Group Esteem
(816) 226-9809
2 in this area
15 Total Sales
-
Rachel Ferguson
R
Buyer's Agent in 2025
Rachel Ferguson
ReeceNichols - Lees Summit
(816) 673-9723
2 in this area
195 Total Sales
-
Darla Brown

Seller's Agent in 2022
Darla Brown
EXP Realty LLC
(816) 777-5412
4 in this area
19 Total Sales
-
Yvette Lopez

Seller Co-Listing Agent in 2022
Yvette Lopez
RE/MAX Heritage
(816) 777-4694
5 in this area
114 Total Sales
-
Joanna Berkebile

Seller's Agent in 2019
Joanna Berkebile
RE/MAX Revolution
(816) 500-5909
2 in this area
125 Total Sales
-
Zach Horn

Buyer's Agent in 2019
Zach Horn
ReeceNichols - Country Club Plaza
(816) 510-0360
160 Total Sales
Map
Source: Heartland MLS
MLS Number: 2369664
APN: 14-520-00-01-025.00
- 6806 N Brookside Rd
- 8215 Schell Rd
- 6409 Ravena Rd
- 8217 Rose St
- 7008 Michael Ln
- 7909 Arnote Rd
- 6843 N Crystal Ave
- 8200 Chas Cir
- 6828 N Corrington Ave
- 7012 Willis Dr
- 7205 NE 69th St
- 8604 NE 72nd Terrace
- 6904 NE 70th St
- 8815 Timber Creek Ln
- 6900 NE 70th St
- 7115 N Corrington Ave
- 7021 N Cambridge Ave
- 7004 N Cambridge Ave
- 7202 N Farley Ave
- 7012 N Cambridge Ave

