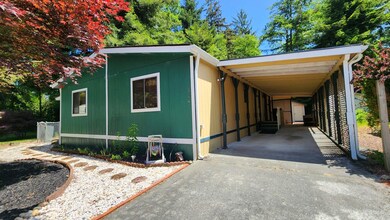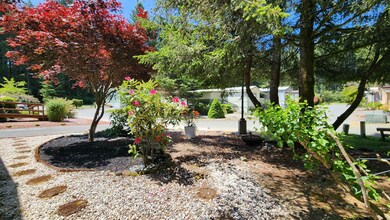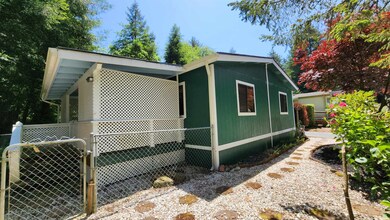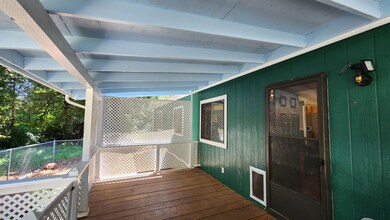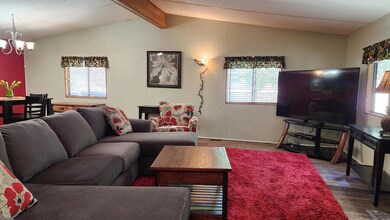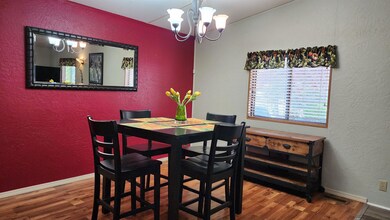
6701 Us Highway 101 N Crescent City, CA 95531
Highlights
- Vaulted Ceiling
- Walk-In Closet
- Laundry Room
- Covered Deck
- Views
- Shed
About This Home
As of July 2023Welcome to this charming 2-bedroom, 2- bath home nestled within the serene beauty of Ramblin Redwoods Mobile Home Park. This well maintained, fully furnished retreat offers a warm and inviting atmosphere with vaulted ceilings, private views of the forest out the bedroom windows, and open floorplan. The well-appointed kitchen, comfortable bedrooms, and a spacious, covered, enclosed deck provide the perfect space for relaxation and entertaining in the private, fenced backyard with beautiful redwoods and natural landscaping. Located out of the fog and wind, and near Redwood National and State Parks and pristine beaches, this is a great opportunity. This is predominately a 55+ park, however there is currently one spot available for an owner who is under 55. Don't miss out—schedule your private showing today!
Last Agent to Sell the Property
Reel Properties, INC License #1126988 Listed on: 06/05/2023
Property Details
Home Type
- Mobile/Manufactured
Est. Annual Taxes
- $34,759
Year Built
- Built in 1987
Lot Details
- Property is Fully Fenced
- Landscaped
- Level Lot
- Property is in good condition
Parking
- Attached Carport
Home Design
- Composition Roof
- Cement Board or Planked
Interior Spaces
- 1,344 Sq Ft Home
- 1-Story Property
- Vaulted Ceiling
- Ceiling Fan
- Window Treatments
- Open Floorplan
- Utility Room
- Property Views
Kitchen
- Oven or Range
- Stove
- Freezer
- Dishwasher
Flooring
- Carpet
- Laminate
- Tile
- Vinyl
Bedrooms and Bathrooms
- 2 Bedrooms
- Walk-In Closet
- 2 Bathrooms
Laundry
- Laundry Room
- Dryer
- Washer
Outdoor Features
- Covered Deck
- Shed
Mobile Home
- Mobile Home Model is Guerdon Kingswood
- License Number LAM5280
- Double Wide
Utilities
- Forced Air Heating System
- Electric Water Heater
- Public Septic
- Septic System
Community Details
- Other Mh Park Subdivision
- Redwoods RV Park
Listing and Financial Details
- Assessor Parcel Number 910-000-084-000
Ownership History
Purchase Details
Home Financials for this Owner
Home Financials are based on the most recent Mortgage that was taken out on this home.Purchase Details
Purchase Details
Home Financials for this Owner
Home Financials are based on the most recent Mortgage that was taken out on this home.Purchase Details
Home Financials for this Owner
Home Financials are based on the most recent Mortgage that was taken out on this home.Purchase Details
Home Financials for this Owner
Home Financials are based on the most recent Mortgage that was taken out on this home.Purchase Details
Purchase Details
Similar Homes in Crescent City, CA
Home Values in the Area
Average Home Value in this Area
Purchase History
| Date | Type | Sale Price | Title Company |
|---|---|---|---|
| Grant Deed | -- | First American Title Insurance | |
| Grant Deed | -- | None Available | |
| Grant Deed | $3,000,000 | Stewart Title | |
| Grant Deed | $3,000,000 | Stewart Title Guaranty Co | |
| Quit Claim Deed | -- | Accommodation | |
| Interfamily Deed Transfer | -- | -- | |
| Interfamily Deed Transfer | -- | -- |
Mortgage History
| Date | Status | Loan Amount | Loan Type |
|---|---|---|---|
| Open | $1,600,000 | New Conventional | |
| Previous Owner | $1,800,000 | Assumption | |
| Previous Owner | $1,800,000 | Commercial | |
| Previous Owner | $1,000,000 | Commercial | |
| Previous Owner | $362,000 | Construction | |
| Previous Owner | $1,185,000 | Unknown | |
| Previous Owner | $898,000 | Construction | |
| Previous Owner | $33,864 | Unknown |
Property History
| Date | Event | Price | Change | Sq Ft Price |
|---|---|---|---|---|
| 07/28/2023 07/28/23 | Sold | $144,000 | 0.0% | $107 / Sq Ft |
| 07/08/2023 07/08/23 | Pending | -- | -- | -- |
| 06/30/2023 06/30/23 | Price Changed | $144,000 | -3.4% | $107 / Sq Ft |
| 06/21/2023 06/21/23 | Price Changed | $149,000 | -6.3% | $111 / Sq Ft |
| 06/05/2023 06/05/23 | For Sale | $159,000 | +227.8% | $118 / Sq Ft |
| 03/12/2020 03/12/20 | Sold | $48,500 | -14.2% | $51 / Sq Ft |
| 02/14/2020 02/14/20 | Pending | -- | -- | -- |
| 10/31/2019 10/31/19 | For Sale | $56,500 | +183.9% | $59 / Sq Ft |
| 04/12/2016 04/12/16 | Sold | $19,900 | 0.0% | $22 / Sq Ft |
| 02/25/2016 02/25/16 | Pending | -- | -- | -- |
| 02/24/2016 02/24/16 | For Sale | $19,900 | +2.1% | $22 / Sq Ft |
| 10/31/2014 10/31/14 | Sold | $19,500 | -22.0% | $21 / Sq Ft |
| 10/07/2014 10/07/14 | Pending | -- | -- | -- |
| 04/24/2014 04/24/14 | For Sale | $25,000 | 0.0% | $27 / Sq Ft |
| 05/16/2012 05/16/12 | Sold | $25,000 | -28.6% | $26 / Sq Ft |
| 04/11/2012 04/11/12 | Pending | -- | -- | -- |
| 12/19/2011 12/19/11 | For Sale | $35,000 | -- | $36 / Sq Ft |
Tax History Compared to Growth
Tax History
| Year | Tax Paid | Tax Assessment Tax Assessment Total Assessment is a certain percentage of the fair market value that is determined by local assessors to be the total taxable value of land and additions on the property. | Land | Improvement |
|---|---|---|---|---|
| 2024 | $34,759 | $3,315,896 | $2,515,385 | $800,511 |
| 2023 | $34,024 | $3,251,423 | $2,466,064 | $785,359 |
| 2022 | $33,236 | $3,185,329 | $2,417,710 | $767,619 |
| 2021 | $32,997 | $3,124,655 | $2,370,304 | $754,351 |
| 2020 | $9,036 | $852,690 | $362,437 | $490,253 |
| 2019 | $9,113 | $857,243 | $362,437 | $494,806 |
| 2018 | $9,124 | $859,247 | $362,437 | $496,810 |
| 2017 | $9,120 | $872,385 | $369,685 | $488,000 |
| 2016 | -- | $886,007 | $362,437 | $523,570 |
| 2015 | $9,410 | $881,230 | $356,993 | $524,237 |
| 2014 | $9,383 | $804,636 | $351,589 | $453,047 |
Agents Affiliated with this Home
-
Debbie Olson

Seller's Agent in 2023
Debbie Olson
Reel Properties, INC
(707) 218-8055
87 Total Sales
-
C
Seller's Agent in 2020
Clarrisa Kailihiwa
Clarrisa Kailihiwa Broker
-
Mary Messal

Buyer's Agent in 2020
Mary Messal
BAYSIDE REALTY
(707) 951-1809
196 Total Sales
-
T
Buyer's Agent in 2014
Teri Brunner
GRANATA GROUP REALTY
-
M
Buyer's Agent in 2012
MARILYN MOTSCHMAN
BAYSIDE REALTY
Map
Source: Del Norte Association of REALTORS®
MLS Number: 230211
APN: 105-710-001-000
- 6701 Us Highway 101 N Unit 305
- 6701 U S 101
- 172 Quail Ln
- 185 Quail Ln
- 6661 Lake Earl Dr
- 000 Cody Ln
- 106 Hillside Dr
- 135 Bareggi
- 6495 S Bank Rd
- 6555 S Bank Rd Unit South Bank of the Sm
- 355 N Bank Rd
- 320 Cedar Lodge Ln
- 2375 Morehead Rd
- 300 Cedar Lodge Ln
- 5630 S Bank Rd
- 0 Bailey Rd Unit 12127801
- 0 Bailey Rd Unit 250113
- 180 N Rossini Ln
- 1750 Morehead Rd Unit Horse Power Ranch
- 140 Nadine Ln

