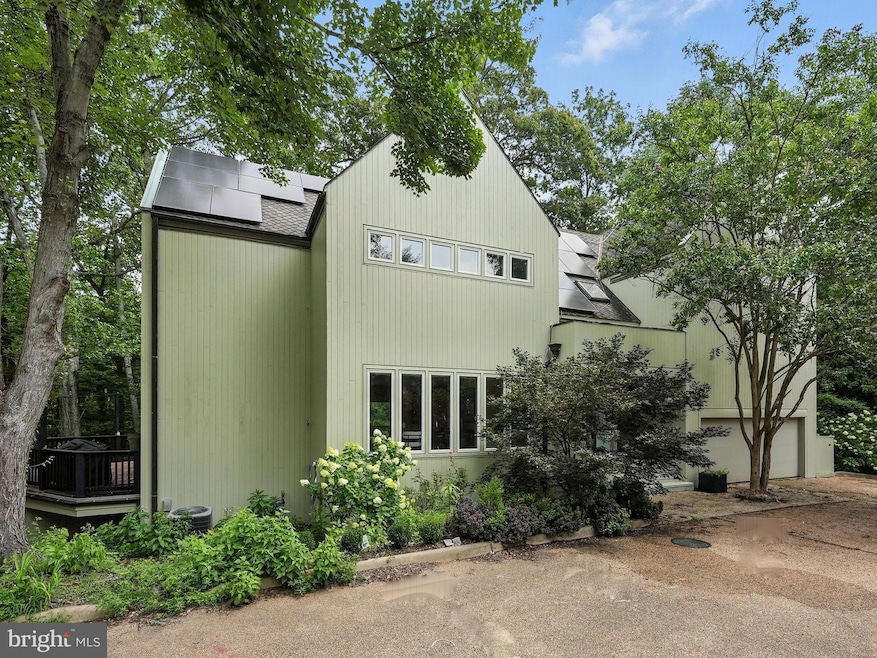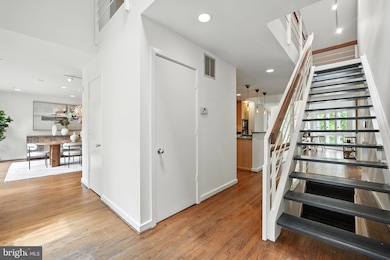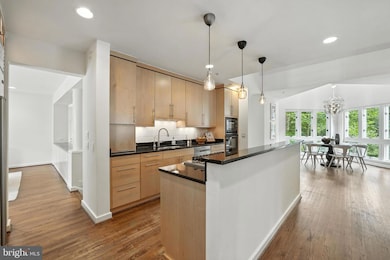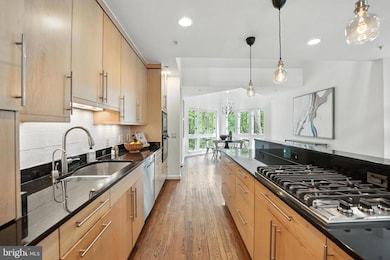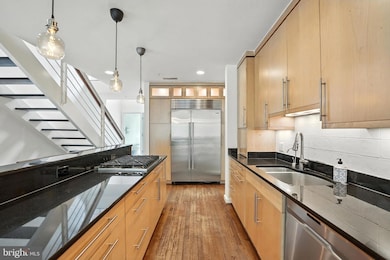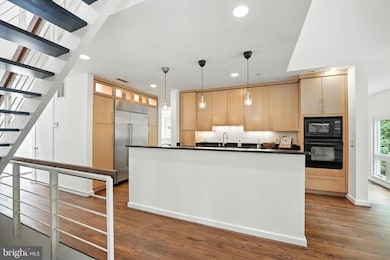
6702 Oregon Ave NW Washington, DC 20015
Barnaby Woods NeighborhoodEstimated payment $15,149/month
Highlights
- Second Kitchen
- Dual Staircase
- Contemporary Architecture
- Lafayette Elementary School Rated A-
- Deck
- Property borders a national or state park
About This Home
POSTMODERNISM AT ITS FINEST - Luxury in residential architecture had been traditionally expressed in the classical language. Nowhere is this more evident than in Washington, D.C.’s most established neighborhoods. This 5-bedroom and 4.5-bathroom home tucked away in Chevy Chase DC with park views is an expression of luxury in an entirely different idiom.
Private driveway leads to an enclave of 4 residences designed by architect Thomas S. Shiner. His works known for intersecting at architecture and industrial design, exemplify that good design is essential and fundamental. Shiner’s contributions to architecture is amongst those that have given new, wider dimensions to the terrain in which people interact with design.
Postmodernism evolved through the 1960s but achieved its apotheosis in the early 1980s. It was a synthesis of forms and proportions borrowed from antiquity and revealed itself most typically in large-scale building typologies. These forms found a new medium in the hands of many celebrated American architects, some of whom were chiefly identified with this style over others.
Floor to ceiling windows at the rear of the home provide a direct view to Rock Creek Park (Pinehurst). Nearly 5,300 square feet of interior living space includes a solarium, loft, screened-in art studio/porch, game room, gym/office, second kitchen, 4 fireplaces, and 2-car garage.
The floor plan and interior details, including multiple levels and clerestory windows, are the progeny of the work of Paul Rudolph. The sensibility of both architects is clear in the way the spaces are articulated and the judicious use of decorative details.
Open kitchen with stainless steel appliances, double oven, and bar seating facilitates guests and entertaining. Adjacent dining room open on four sides allowing for direct tree views of the park. Each of the 4 fireplaces offer a cozy and serene gathering spot through the various spaces of the home.
Exterior wrap around deck faces the wooded Pinehurst Trail and offers a peaceful reprieve from the hustle and bustle of the city.
Primary suite with 15-foot cathedral ceilings, wall of windows, loft, double closets, and spa-like primary bathroom. Three additional over-sized bedrooms, one with ensuite and a hall-bathroom with double sinks.
Expansive lower-level includes sitting area, entertainment room, large screened-in porch, a fifth bedroom, an additional full bathroom as well as a second kitchen.
Easy access to downtown DC and points north and south via Rock Creek Parkway and points west via Western Ave.
Open House Schedule
-
Sunday, July 20, 20251:00 to 3:00 pm7/20/2025 1:00:00 PM +00:007/20/2025 3:00:00 PM +00:00Add to Calendar
Home Details
Home Type
- Single Family
Est. Annual Taxes
- $15,627
Year Built
- Built in 1988
Lot Details
- 0.27 Acre Lot
- Property borders a national or state park
- Southeast Facing Home
- Wood Fence
Parking
- 2 Car Direct Access Garage
- Parking Storage or Cabinetry
- Front Facing Garage
- Garage Door Opener
- Off-Street Parking
Home Design
- Contemporary Architecture
- Slab Foundation
- Shingle Roof
- Wood Siding
Interior Spaces
- Property has 3 Levels
- Dual Staircase
- Built-In Features
- Cathedral Ceiling
- Skylights
- Recessed Lighting
- 4 Fireplaces
- Wood Burning Fireplace
- Fireplace With Glass Doors
- Gas Fireplace
- Double Pane Windows
- Double Hung Windows
- Bay Window
- Atrium Windows
- Sliding Windows
- Dining Area
Kitchen
- Galley Kitchen
- Second Kitchen
- Breakfast Area or Nook
- Gas Oven or Range
- Stove
- Range Hood
- Built-In Microwave
- Extra Refrigerator or Freezer
- Dishwasher
- Stainless Steel Appliances
- Disposal
Flooring
- Wood
- Ceramic Tile
Bedrooms and Bathrooms
- En-Suite Bathroom
- Bathtub with Shower
- Walk-in Shower
Laundry
- Laundry on lower level
- Dryer
- Washer
Eco-Friendly Details
- Heating system powered by active solar
Outdoor Features
- Deck
- Exterior Lighting
- Wrap Around Porch
Utilities
- Central Heating and Cooling System
- Electric Water Heater
- Public Septic
Community Details
- No Home Owners Association
- Chevy Chase Subdivision
Listing and Financial Details
- Tax Lot 834
- Assessor Parcel Number 2359//0834
Map
Home Values in the Area
Average Home Value in this Area
Tax History
| Year | Tax Paid | Tax Assessment Tax Assessment Total Assessment is a certain percentage of the fair market value that is determined by local assessors to be the total taxable value of land and additions on the property. | Land | Improvement |
|---|---|---|---|---|
| 2024 | $15,627 | $1,925,510 | $706,960 | $1,218,550 |
| 2023 | $14,299 | $1,766,250 | $659,500 | $1,106,750 |
| 2022 | $13,307 | $1,644,230 | $604,230 | $1,040,000 |
| 2021 | $13,032 | $1,609,570 | $594,880 | $1,014,690 |
| 2020 | $12,326 | $1,525,850 | $543,510 | $982,340 |
| 2019 | $12,186 | $1,508,450 | $533,090 | $975,360 |
| 2018 | $11,993 | $1,484,280 | $0 | $0 |
| 2017 | $11,940 | $1,477,150 | $0 | $0 |
| 2016 | $11,824 | $1,462,720 | $0 | $0 |
| 2015 | $11,769 | $1,456,040 | $0 | $0 |
| 2014 | $12,952 | $1,593,930 | $0 | $0 |
Property History
| Date | Event | Price | Change | Sq Ft Price |
|---|---|---|---|---|
| 07/18/2025 07/18/25 | For Sale | $2,500,000 | +71.8% | $473 / Sq Ft |
| 09/09/2013 09/09/13 | Sold | $1,455,000 | -1.4% | $400 / Sq Ft |
| 07/05/2013 07/05/13 | Pending | -- | -- | -- |
| 06/29/2013 06/29/13 | For Sale | $1,475,000 | -- | $405 / Sq Ft |
Purchase History
| Date | Type | Sale Price | Title Company |
|---|---|---|---|
| Interfamily Deed Transfer | -- | None Available | |
| Warranty Deed | $1,455,000 | -- |
Mortgage History
| Date | Status | Loan Amount | Loan Type |
|---|---|---|---|
| Open | $340,000 | Credit Line Revolving | |
| Open | $1,494,000 | New Conventional | |
| Closed | $225,000 | Credit Line Revolving | |
| Closed | $1,147,000 | Stand Alone Refi Refinance Of Original Loan | |
| Closed | $175,000 | Credit Line Revolving | |
| Closed | $1,141,500 | New Conventional | |
| Closed | $1,132,500 | New Conventional | |
| Closed | $625,500 | New Conventional |
About the Listing Agent

The #1 Producing Solo Agent at Compass DMV. Janice has lived in Washington, DC for over 35 years and has been a Georgetown homeowner for 20 years. She spent much of her childhood traveling the world as the daughter of a military family with Panamanian roots. Her love of travel, languages and culture remained with her throughout her life and inspired her to obtain a bachelor’s degree in international finance and a master’s degree in Latin American Studies.
She worked on wall street for
Janice's Other Listings
Source: Bright MLS
MLS Number: DCDC2211592
APN: 2359-0834
- 3015 Oregon Knolls Dr NW
- 2729 Unicorn Ln NW
- 3141 Aberfoyle Place NW
- 2712 Unicorn Ln NW
- 6420 31st Place NW
- 6679 32nd Place NW
- 6302 30th St NW
- 7047 Wyndale St NW
- 7052 31st St NW
- 7030 Oregon Ave NW
- 6520 Western Ave
- 6116 30th St NW
- 7417 Lynnhurst St
- 6019 Utah Ave NW
- 7303 Pomander Ln
- 6121 32nd St NW
- 2833 Northampton St NW
- 3118 Patterson St NW
- 3103 Oliver St NW
- 3500 Shepherd St
- 3273 Worthington St NW
- 6006 28th St NW
- 5750 Oregon Ave NW
- 3119 Patterson Place NW
- 6714 Georgia St
- 1801 Primrose Rd NW
- 2706 Military Rd NW
- 8201 Grubb Rd Unit 203
- 6616 14th St NW Unit 2
- 2248 Washington Ave Unit 102
- 6600 Luzon Ave NW
- 2228 Washington Ave Unit W-202
- 1404 Tuckerman St NW Unit 303
- 2940 Terrace Dr
- 3215 Brooklawn Terrace
- 6101 16th St NW
- 1316 Van Buren St NW
- 1316 Van Buren St NW Unit LOWER LEVEL
- 3803 Leland St
- 6131 14th St NW
