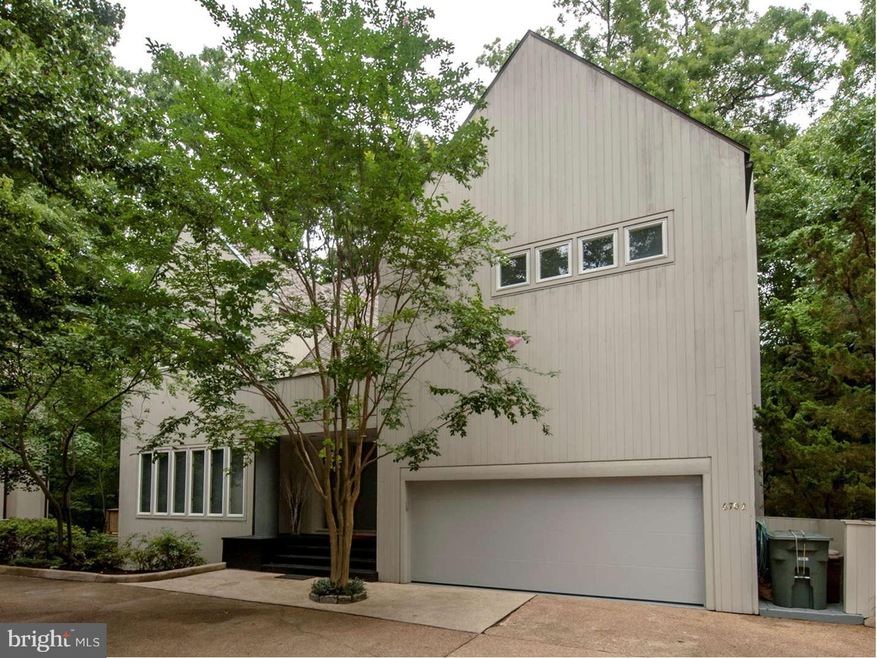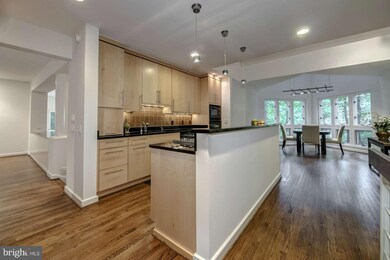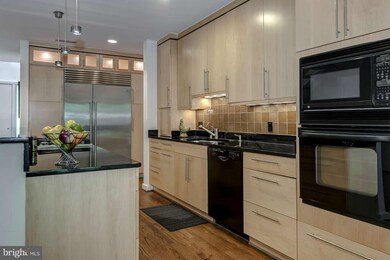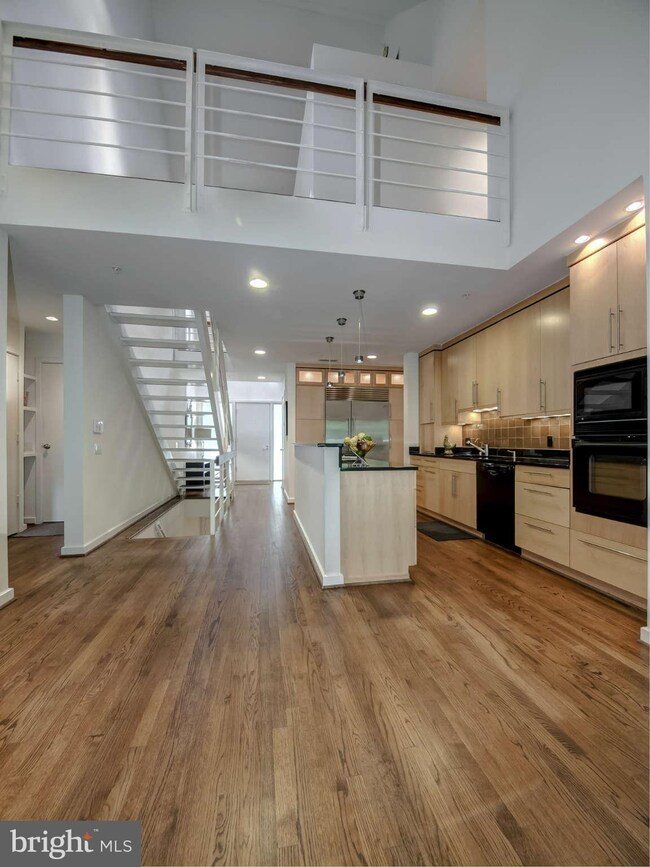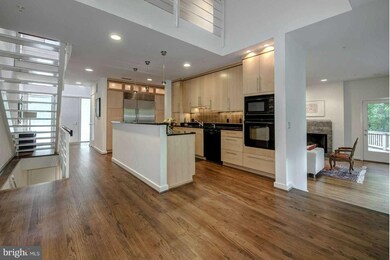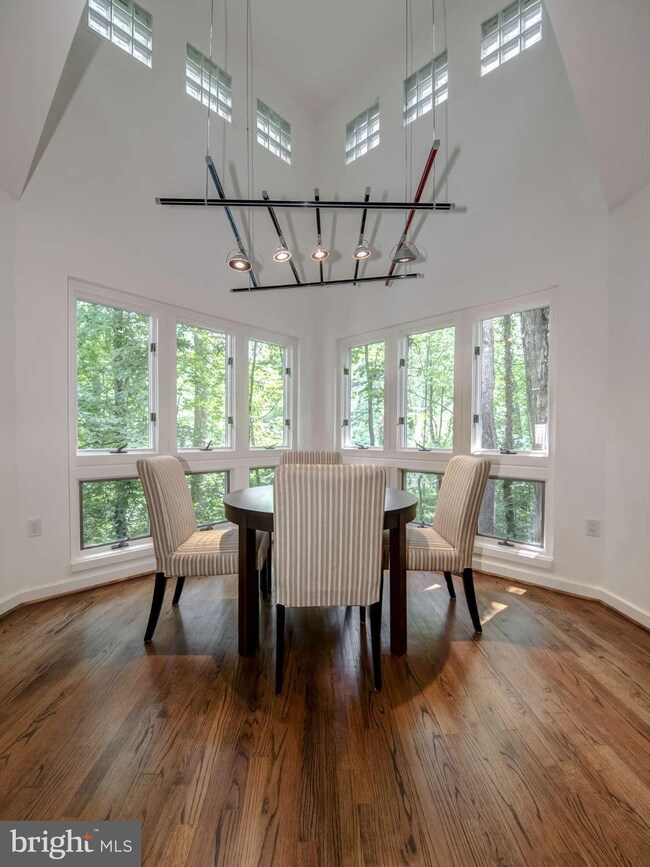
6702 Oregon Ave NW Washington, DC 20015
Barnaby Woods NeighborhoodHighlights
- Gourmet Galley Kitchen
- Scenic Views
- Dual Staircase
- Lafayette Elementary School Rated A-
- Open Floorplan
- Deck
About This Home
As of September 2013Wow! Awesome! Artistic-Architectural design! Cutting-edge loft-gallery style in Rock Creek Park. Tree-top living in modern city-cool. Great party house, showcase your art/music, spacious rooms on a hidden enclave. Nature views all-around: stream, woods. Private Drive. 5 bdrms, 4 baths, 4 fplcs, 2-car grg, + extras: game room, gym-office space, loft, solarium, screen porch; R U Ready?
Last Buyer's Agent
Janet Whitman
Long & Foster Real Estate, Inc. License #MRIS:44513
Home Details
Home Type
- Single Family
Est. Annual Taxes
- $12,871
Year Built
- Built in 1988
Lot Details
- 0.27 Acre Lot
- Cul-De-Sac
- Northeast Facing Home
- Back Yard Fenced
- No Through Street
- Private Lot
- Secluded Lot
- The property's topography is hilly, moderate slope
- Wooded Lot
- Backs to Trees or Woods
- Property is in very good condition
Parking
- 2 Car Attached Garage
- Front Facing Garage
- Garage Door Opener
Property Views
- Scenic Vista
- Woods
Home Design
- Contemporary Architecture
- Shingle Roof
- Asphalt Roof
- Wood Siding
Interior Spaces
- Property has 3 Levels
- Open Floorplan
- Wet Bar
- Central Vacuum
- Dual Staircase
- Built-In Features
- Cathedral Ceiling
- Skylights
- Recessed Lighting
- 4 Fireplaces
- Fireplace With Glass Doors
- Screen For Fireplace
- Fireplace Mantel
- Double Pane Windows
- <<energyStarQualifiedWindowsToken>>
- Window Treatments
- Palladian Windows
- Sliding Doors
- Six Panel Doors
- Entrance Foyer
- Family Room
- Living Room
- Dining Room
- Den
- Loft
- Solarium
- Home Gym
- Wood Flooring
Kitchen
- Gourmet Galley Kitchen
- Breakfast Area or Nook
- Built-In Self-Cleaning Oven
- Gas Oven or Range
- <<cooktopDownDraftToken>>
- <<microwave>>
- Ice Maker
- Dishwasher
- Upgraded Countertops
- Disposal
Bedrooms and Bathrooms
- 5 Bedrooms
- En-Suite Primary Bedroom
- En-Suite Bathroom
- 4.5 Bathrooms
- <<bathWithWhirlpoolToken>>
Laundry
- Laundry Room
- Dryer
- Washer
- Laundry Chute
Finished Basement
- Heated Basement
- Basement Fills Entire Space Under The House
- Connecting Stairway
- Rear Basement Entry
- Natural lighting in basement
Home Security
- Monitored
- Intercom
- Fire and Smoke Detector
Eco-Friendly Details
- Energy-Efficient Appliances
Outdoor Features
- Stream or River on Lot
- Deck
- Screened Patio
- Porch
Utilities
- Humidifier
- Zoned Heating System
- Heat Pump System
- Vented Exhaust Fan
- Underground Utilities
- Water Dispenser
- Electric Water Heater
- Cable TV Available
Community Details
- No Home Owners Association
- Chevy Chase Subdivision
Listing and Financial Details
- Tax Lot 834
- Assessor Parcel Number 2359//0834
Ownership History
Purchase Details
Home Financials for this Owner
Home Financials are based on the most recent Mortgage that was taken out on this home.Purchase Details
Home Financials for this Owner
Home Financials are based on the most recent Mortgage that was taken out on this home.Similar Homes in Washington, DC
Home Values in the Area
Average Home Value in this Area
Purchase History
| Date | Type | Sale Price | Title Company |
|---|---|---|---|
| Interfamily Deed Transfer | -- | None Available | |
| Warranty Deed | $1,455,000 | -- |
Mortgage History
| Date | Status | Loan Amount | Loan Type |
|---|---|---|---|
| Open | $340,000 | Credit Line Revolving | |
| Open | $1,494,000 | New Conventional | |
| Closed | $225,000 | Credit Line Revolving | |
| Closed | $1,147,000 | Stand Alone Refi Refinance Of Original Loan | |
| Closed | $175,000 | Credit Line Revolving | |
| Closed | $1,141,500 | New Conventional | |
| Closed | $1,132,500 | New Conventional | |
| Closed | $625,500 | New Conventional |
Property History
| Date | Event | Price | Change | Sq Ft Price |
|---|---|---|---|---|
| 07/18/2025 07/18/25 | For Sale | $2,500,000 | +71.8% | $473 / Sq Ft |
| 09/09/2013 09/09/13 | Sold | $1,455,000 | -1.4% | $400 / Sq Ft |
| 07/05/2013 07/05/13 | Pending | -- | -- | -- |
| 06/29/2013 06/29/13 | For Sale | $1,475,000 | -- | $405 / Sq Ft |
Tax History Compared to Growth
Tax History
| Year | Tax Paid | Tax Assessment Tax Assessment Total Assessment is a certain percentage of the fair market value that is determined by local assessors to be the total taxable value of land and additions on the property. | Land | Improvement |
|---|---|---|---|---|
| 2024 | $15,627 | $1,925,510 | $706,960 | $1,218,550 |
| 2023 | $14,299 | $1,766,250 | $659,500 | $1,106,750 |
| 2022 | $13,307 | $1,644,230 | $604,230 | $1,040,000 |
| 2021 | $13,032 | $1,609,570 | $594,880 | $1,014,690 |
| 2020 | $12,326 | $1,525,850 | $543,510 | $982,340 |
| 2019 | $12,186 | $1,508,450 | $533,090 | $975,360 |
| 2018 | $11,993 | $1,484,280 | $0 | $0 |
| 2017 | $11,940 | $1,477,150 | $0 | $0 |
| 2016 | $11,824 | $1,462,720 | $0 | $0 |
| 2015 | $11,769 | $1,456,040 | $0 | $0 |
| 2014 | $12,952 | $1,593,930 | $0 | $0 |
Agents Affiliated with this Home
-
Janice Pouch

Seller's Agent in 2025
Janice Pouch
Compass
(917) 415-7810
111 Total Sales
-
Rose Siegel

Seller's Agent in 2013
Rose Siegel
Long & Foster
(202) 744-9139
5 Total Sales
-
Stacy Berman

Seller Co-Listing Agent in 2013
Stacy Berman
Real Living at Home
(301) 466-4056
49 Total Sales
-
J
Buyer's Agent in 2013
Janet Whitman
Long & Foster
Map
Source: Bright MLS
MLS Number: 1003590768
APN: 2359-0834
- 3015 Oregon Knolls Dr NW
- 2729 Unicorn Ln NW
- 3141 Aberfoyle Place NW
- 2712 Unicorn Ln NW
- 6420 31st Place NW
- 6679 32nd Place NW
- 6302 30th St NW
- 7047 Wyndale St NW
- 7052 31st St NW
- 7030 Oregon Ave NW
- 6520 Western Ave
- 6116 30th St NW
- 7417 Lynnhurst St
- 6019 Utah Ave NW
- 7303 Pomander Ln
- 6121 32nd St NW
- 2833 Northampton St NW
- 3118 Patterson St NW
- 3103 Oliver St NW
- 3500 Shepherd St
