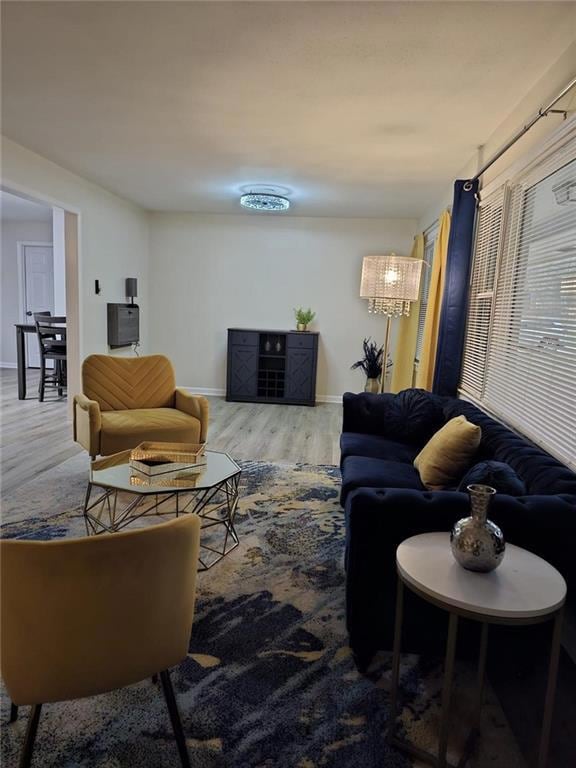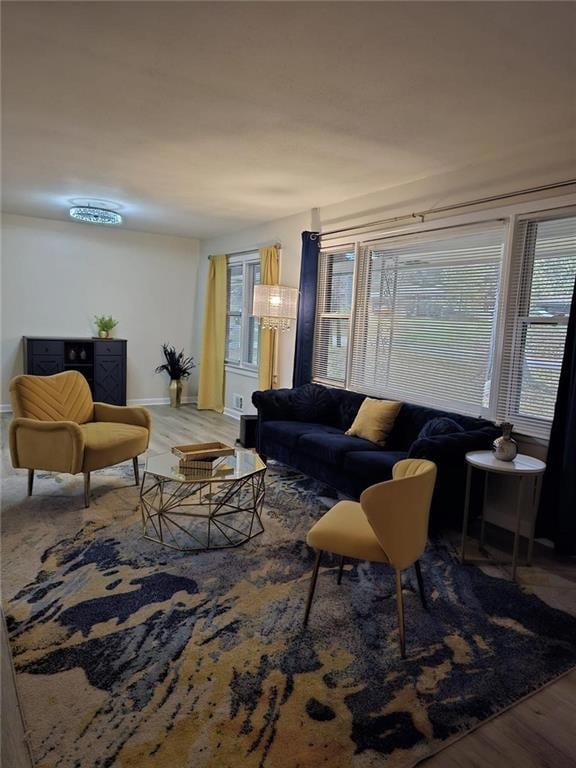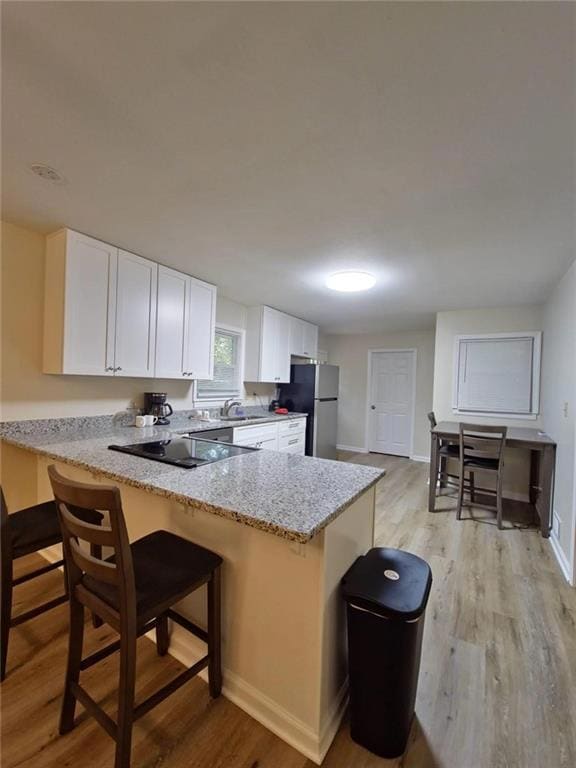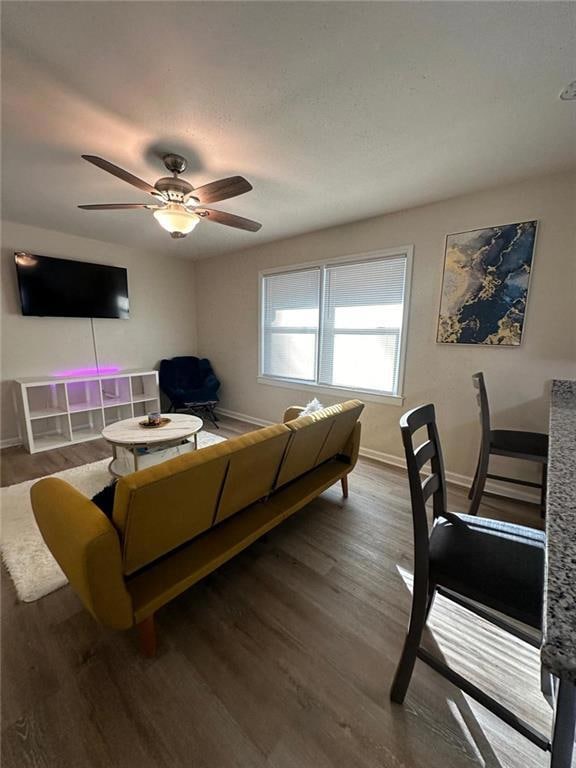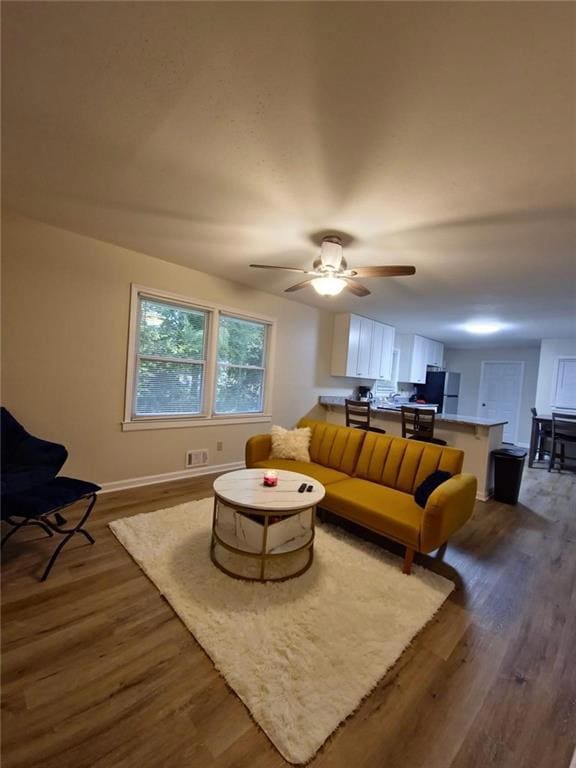6702 Songwood Dr Austell, GA 30168
Highlights
- Open-Concept Dining Room
- City View
- Attic
- Sitting Area In Primary Bedroom
- Ranch Style House
- Furnished
About This Home
This beautifully upgraded ranch-style home offers a fully furnished 3 bedroom, 2 full bathroom layout ideal for traveling nurses, business professionals, or individuals seeking a temporary 6-month stay. The master bedroom features a queen-sized bed, the second bedroom also includes a queen-sized bed, and the third bedroom is a shared space with two twin beds.
Utilities, including water and electricity, are included in the monthly rent of $2,400. The deposit required to move in is equivalent to one month’s rent. Applicable fees will be charged for a background check and credit screening.
Small pets only allowed. Residents can enjoy the peace and privacy of the outdoor gazebo and seating area, creating a relaxing space to unwind. The home comes fully stocked with furnishings, linens, and kitchen essentials—everything needed for a comfortable stay.
Home Details
Home Type
- Single Family
Est. Annual Taxes
- $3,245
Year Built
- Built in 1965
Lot Details
- 0.33 Acre Lot
- Lot Dimensions are 98 x 148
- Level Lot
- Cleared Lot
- Back and Front Yard
Parking
- 4 Carport Spaces
Home Design
- Ranch Style House
- Slate Roof
- Four Sided Brick Exterior Elevation
Interior Spaces
- 1,527 Sq Ft Home
- Furnished
- Double Pane Windows
- Awning
- Open-Concept Dining Room
- Luxury Vinyl Tile Flooring
- City Views
- Crawl Space
- Pull Down Stairs to Attic
Kitchen
- Open to Family Room
- Eat-In Kitchen
- Breakfast Bar
- Electric Oven
- Electric Cooktop
- Dishwasher
- Kitchen Island
- Wine Rack
- Disposal
Bedrooms and Bathrooms
- Sitting Area In Primary Bedroom
- 3 Main Level Bedrooms
- 2 Full Bathrooms
Laundry
- Laundry in Garage
- Dryer
- Washer
Home Security
- Closed Circuit Camera
- Carbon Monoxide Detectors
- Fire and Smoke Detector
Outdoor Features
- Covered patio or porch
Schools
- Bryant - Cobb Elementary School
- Lindley Middle School
- Pebblebrook High School
Utilities
- Central Heating and Cooling System
- Electric Water Heater
- Cable TV Available
Listing and Financial Details
- $2,500 Move-In Fee
- 6 Month Lease Term
- $45 Application Fee
Community Details
Overview
- Application Fee Required
- Songwood U 1 Subdivision
Pet Policy
- Pets Allowed
Map
Source: First Multiple Listing Service (FMLS)
MLS Number: 7557487
APN: 18-0380-0-023-0
- 6677 Songwood Dr
- 1333 Laura Ln
- 6609 Crossing Creek Point
- 1137 Poplar Log Place
- 0 S Dillon Rd
- 6595 Malvin Dr
- 1142 Hembree Ln
- 00 Hembree Ln
- 0 Hembree Ln Unit 10456545
- 1170 Blair Bridge Rd
- 1086 S Gordon Rd
- 6402 Grafton Ct
- 1090 Blair Bridge Rd
- 1211 Ling Way
- 1310 Dillon Rd
- 1350 Oak Ridge Rd
- 6465 Sherwood Trail
- 1451 Cardinal Ln
- 6669 Emily Ln
- 1467 Devon Mill Way
- 1146 Aspen Log Place
- 1358 Ling Dr
- 1343 Ling Dr
- 1591 Pecan Log Place
- 1384 Ling Dr
- 1322 Ling Dr
- 6621 Ivy Log Dr SW
- 7013 Grinder Dr
- 1204 Willow Bend Ct SW
- 1729 Brandemere Dr SW
- 1243 Blairs Pointe Dr Unit 3
- 1311 Ambercrest Way
- 1347 Ambercrest Way
- 1325 Riverside Pkwy
- 6344 Lobelia Rd SW
- 1666 Greenbrook Dr
- 1273 Summerstone Trace

