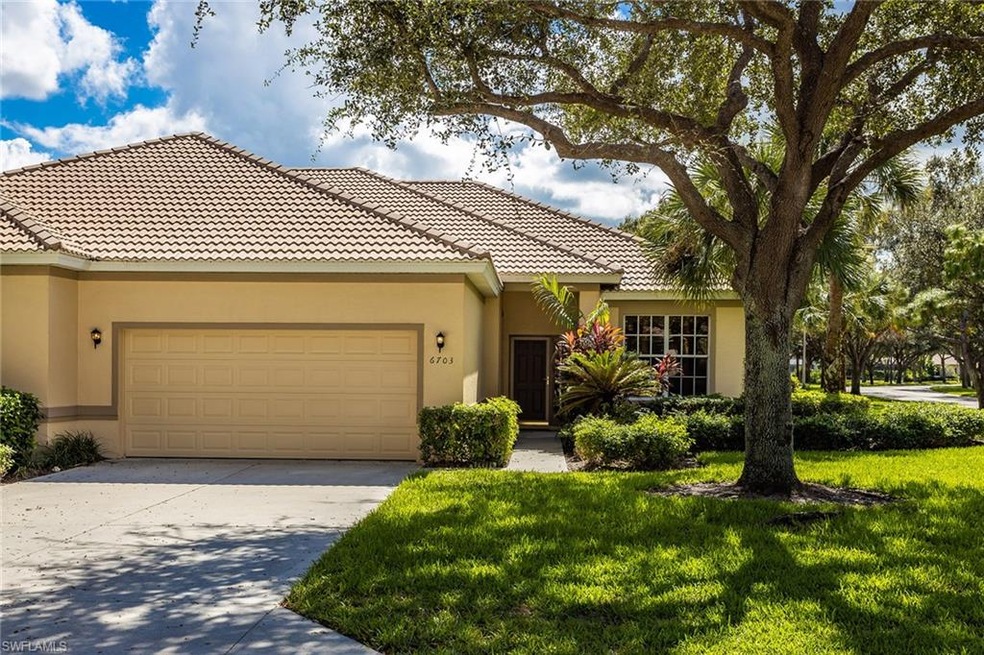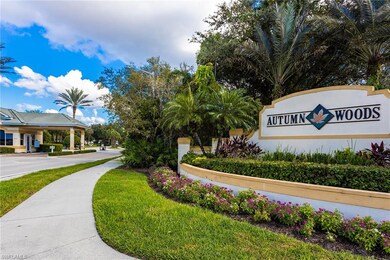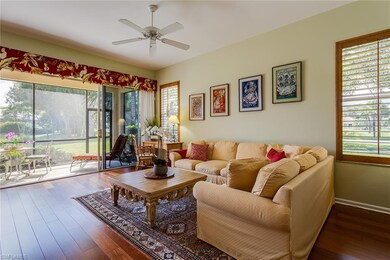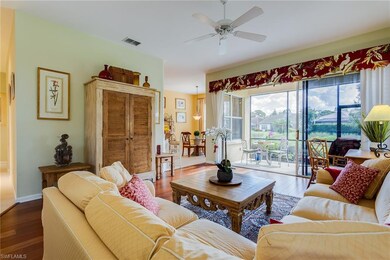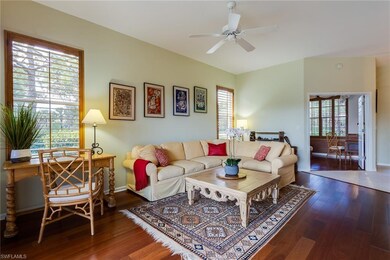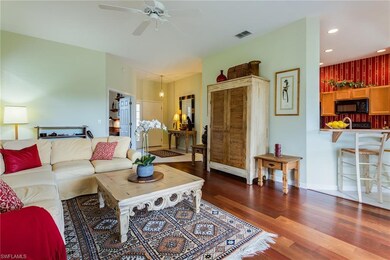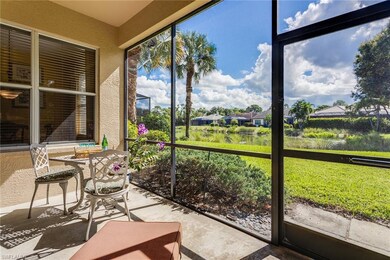
6703 Old Banyan Way Naples, FL 34109
Autumn Woods NeighborhoodHighlights
- Lake Front
- Gated with Attendant
- Vaulted Ceiling
- Sea Gate Elementary School Rated A
- Clubhouse
- Wood Flooring
About This Home
As of February 2020Situated on a premier oversized corner lot with a lake view, this Autumn Woods villa lives like a single family home with a two-car attached garage, private driveway and extensive landscaping. This villa was the former decorated Juniper model, has upgraded finishes and is located just steps from the community clubhouse, fitness center, pool, spa, tennis courts and play areas. The home features an open floor plan and beautiful wood floors in the living room and den. Autumn Woods is a gated community in North Naples boasting numerous lakes, walking trails and preserve areas. It is minutes from white sand beaches and the restaurants and shops at Mercato and the Waterside Shops.
Last Agent to Sell the Property
Premier Sotheby's Int'l Realty License #NAPLES-249523764 Listed on: 11/01/2019

Townhouse Details
Home Type
- Townhome
Est. Annual Taxes
- $2,143
Year Built
- Built in 1998
Lot Details
- 9,583 Sq Ft Lot
- Lot Dimensions: 74
- Lake Front
- South Facing Home
- Gated Home
- Sprinkler System
HOA Fees
Parking
- 2 Car Attached Garage
- Automatic Garage Door Opener
- Deeded Parking
Home Design
- Villa
- Concrete Block With Brick
- Stucco
- Tile
Interior Spaces
- 1,584 Sq Ft Home
- 1-Story Property
- Furnished
- Furnished or left unfurnished upon request
- Vaulted Ceiling
- Ceiling Fan
- Double Hung Windows
- Sliding Windows
- Great Room
- Den
- Screened Porch
- Lake Views
Kitchen
- Eat-In Kitchen
- Breakfast Bar
- Range<<rangeHoodToken>>
- <<microwave>>
- Dishwasher
- Built-In or Custom Kitchen Cabinets
- Disposal
Flooring
- Wood
- Carpet
- Tile
Bedrooms and Bathrooms
- 2 Bedrooms
- Walk-In Closet
- 2 Full Bathrooms
- Dual Sinks
- Bathtub With Separate Shower Stall
Laundry
- Dryer
- Washer
Outdoor Features
- Patio
Schools
- Sea Gate Elementary School
- Pine Ridge Middle School
- Barron Collier High School
Utilities
- Central Heating and Cooling System
- Underground Utilities
- High Speed Internet
- Cable TV Available
Listing and Financial Details
- Assessor Parcel Number 22597002706
Community Details
Overview
- $1,500 Secondary HOA Transfer Fee
- 2 Units
- Maple Brooke Condos
Recreation
- Tennis Courts
- Community Basketball Court
- Exercise Course
- Community Pool or Spa Combo
- Park
- Bike Trail
Pet Policy
- Call for details about the types of pets allowed
Additional Features
- Clubhouse
- Gated with Attendant
Ownership History
Purchase Details
Home Financials for this Owner
Home Financials are based on the most recent Mortgage that was taken out on this home.Purchase Details
Similar Homes in Naples, FL
Home Values in the Area
Average Home Value in this Area
Purchase History
| Date | Type | Sale Price | Title Company |
|---|---|---|---|
| Warranty Deed | $376,000 | Attorney | |
| Warranty Deed | $186,700 | -- |
Mortgage History
| Date | Status | Loan Amount | Loan Type |
|---|---|---|---|
| Open | $300,800 | New Conventional |
Property History
| Date | Event | Price | Change | Sq Ft Price |
|---|---|---|---|---|
| 07/07/2025 07/07/25 | Price Changed | $595,000 | -2.5% | $376 / Sq Ft |
| 06/11/2025 06/11/25 | Price Changed | $610,000 | -2.4% | $385 / Sq Ft |
| 05/07/2025 05/07/25 | Price Changed | $625,000 | -2.3% | $395 / Sq Ft |
| 03/28/2025 03/28/25 | For Sale | $639,500 | +70.1% | $404 / Sq Ft |
| 02/14/2020 02/14/20 | Sold | $376,000 | -4.8% | $237 / Sq Ft |
| 01/14/2020 01/14/20 | Pending | -- | -- | -- |
| 11/01/2019 11/01/19 | For Sale | $395,000 | -- | $249 / Sq Ft |
Tax History Compared to Growth
Tax History
| Year | Tax Paid | Tax Assessment Tax Assessment Total Assessment is a certain percentage of the fair market value that is determined by local assessors to be the total taxable value of land and additions on the property. | Land | Improvement |
|---|---|---|---|---|
| 2023 | $2,921 | $311,333 | $0 | $0 |
| 2022 | $2,982 | $302,265 | $0 | $0 |
| 2021 | $3,007 | $293,461 | $0 | $0 |
| 2020 | $2,240 | $225,607 | $0 | $0 |
| 2019 | $2,196 | $220,535 | $0 | $0 |
| 2018 | $2,143 | $216,423 | $0 | $0 |
| 2017 | $2,105 | $211,972 | $0 | $0 |
| 2016 | $2,042 | $207,612 | $0 | $0 |
| 2015 | $2,062 | $206,169 | $0 | $0 |
| 2014 | $2,060 | $154,533 | $0 | $0 |
Agents Affiliated with this Home
-
Michelle D'Agostino

Seller's Agent in 2025
Michelle D'Agostino
Coldwell Banker Realty
(239) 216-2743
2 in this area
55 Total Sales
-
Catherine McAvoy

Seller's Agent in 2020
Catherine McAvoy
Premier Sotheby's Int'l Realty
(239) 370-2539
1 in this area
42 Total Sales
Map
Source: Naples Area Board of REALTORS®
MLS Number: 219070142
APN: 22597002706
