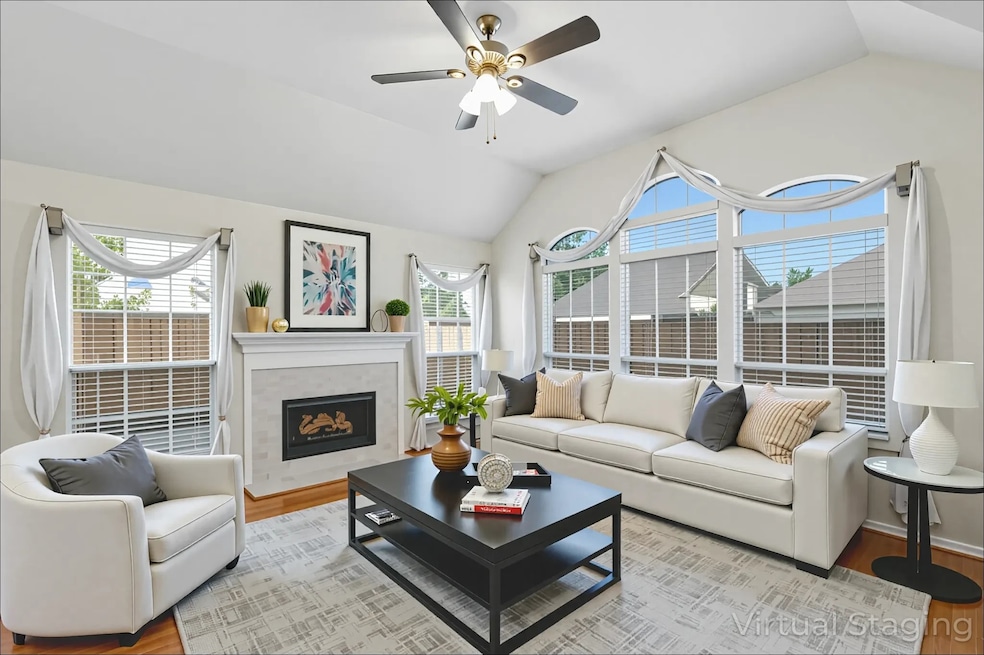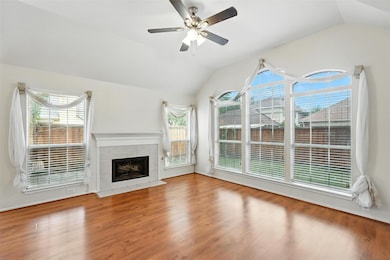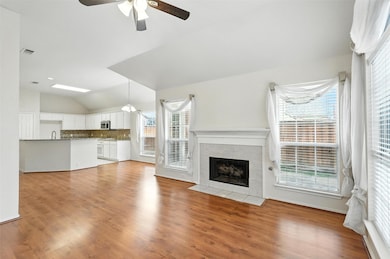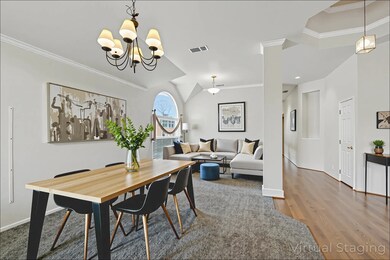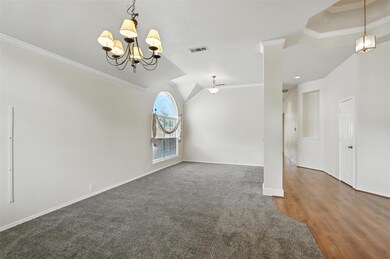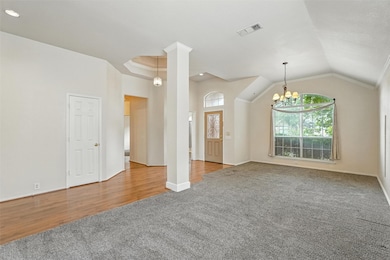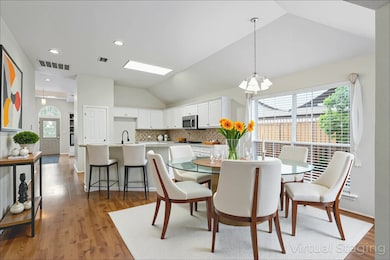6705 Candlecreek Ln Plano, TX 75024
Spring Creek NeighborhoodHighlights
- Open Floorplan
- Traditional Architecture
- Covered patio or porch
- Gulledge Elementary School Rated A
- Corner Lot
- 2 Car Attached Garage
About This Home
Welcome to your next home in the heart of West Plano’s sought-after Wellington Run neighborhood! This spacious single-story residence boasts 4 bedrooms and 2 full baths within a thoughtfully laid-out 2,031?sq?ft. Built in 1997 and meticulously maintained, the home features a generous open floor plan with a bright kitchen that opens to the living room-perfect for both everyday living and entertaining. The formal living and dining rooms flank the entry, offering versatile space for gatherings or a flexible home office option. The primary retreat is privately positioned opposite the secondary bedrooms and includes dual sinks, a jetted garden tub, a separate shower, and a walk-in closet. The three additional bedrooms include a study or den option—ideal for remote work or play. Enjoy cozy evenings by the fireplace, and appreciate the seamless flow from the living area out to the covered pergola patio—it’s a serene spot for morning coffee or relaxing sunsets. The landscaped, fenced backyard provides privacy and space for outdoor fun and gardening. You'll also be conveniently close to Preston Road, North Dallas Tollway, Highway 121, and only minutes from the vibrant Shops at Legacy—making dining, shopping, and nightlife just a breeze.
Listing Agent
JPAR Dallas Brokerage Phone: 972-836-9295 License #0701351 Listed on: 07/02/2025

Home Details
Home Type
- Single Family
Est. Annual Taxes
- $8,127
Year Built
- Built in 1997
Lot Details
- 6,534 Sq Ft Lot
- Wood Fence
- Corner Lot
Parking
- 2 Car Attached Garage
- Alley Access
- Rear-Facing Garage
- Garage Door Opener
- Driveway
Home Design
- Traditional Architecture
- Brick Exterior Construction
- Slab Foundation
- Composition Roof
Interior Spaces
- 2,031 Sq Ft Home
- 1.5-Story Property
- Open Floorplan
- Ceiling Fan
- Gas Fireplace
- Bay Window
- Washer and Electric Dryer Hookup
Kitchen
- Eat-In Kitchen
- Electric Oven
- Built-In Gas Range
- <<microwave>>
- Dishwasher
- Kitchen Island
- Disposal
Flooring
- Carpet
- Laminate
- Ceramic Tile
Bedrooms and Bathrooms
- 4 Bedrooms
- 2 Full Bathrooms
Home Security
- Home Security System
- Carbon Monoxide Detectors
- Fire and Smoke Detector
Outdoor Features
- Covered patio or porch
Schools
- Gulledge Elementary School
- Jasper High School
Utilities
- Central Heating and Cooling System
- Vented Exhaust Fan
- Gas Water Heater
- High Speed Internet
- Cable TV Available
Listing and Financial Details
- Residential Lease
- Property Available on 7/2/25
- Tenant pays for all utilities, cable TV, electricity, grounds care, sewer, trash collection, water
- 12 Month Lease Term
- Legal Lot and Block 19 / B
- Assessor Parcel Number R334600B01901
Community Details
Overview
- Wellington Run Ii Ph Two Subdivision
Pet Policy
- Pets Allowed
- Pet Deposit $250
Map
Source: North Texas Real Estate Information Systems (NTREIS)
MLS Number: 20988243
APN: R-3346-00B-0190-1
- 6717 Candlecreek Ln
- 6749 Misty Hollow Dr
- 6741 Misty Hollow Dr
- 6709 Thornbury Dr
- 4628 Putnam Dr
- 4817 Carolwood Dr
- 6717 Alcove Ln
- 4656 Spencer Dr
- 6505 Tamarron Ln
- 4821 Pasadena Dr
- 4857 Pasadena Dr
- 6740 Magnum Dr
- 6329 Hermosa Dr
- 4621 Hinton Dr
- 6429 Burbank Way
- 6728 Patrick Ln
- 6740 Patrick Ln
- 6401 Townsend Ln
- 4597 Hallmark Dr
- 4628 Adrian Way
- 4664 Wales Dr
- 4816 Parnell Ln
- 6820 Preston Rd
- 6440 Hermosa Dr
- 4821 Pasadena Dr
- 4857 Pasadena Dr
- 6412 Burbank Way
- 6308 Hermosa Dr
- 6413 Burbank Way
- 6324 Burbank Way
- 6100 Ohio Dr
- 6405 Essex Ln
- 6900 Preston Rd
- 6309 Essex Ln
- 4576 Postbridge Dr
- 7000 Ivory Ct
- 6000 Ohio Dr
- 4700 W Spring Creek Pkwy
- 4708 W Spring Creek Pkwy Unit 10102
- 4708 W Spring Creek Pkwy Unit 3218
