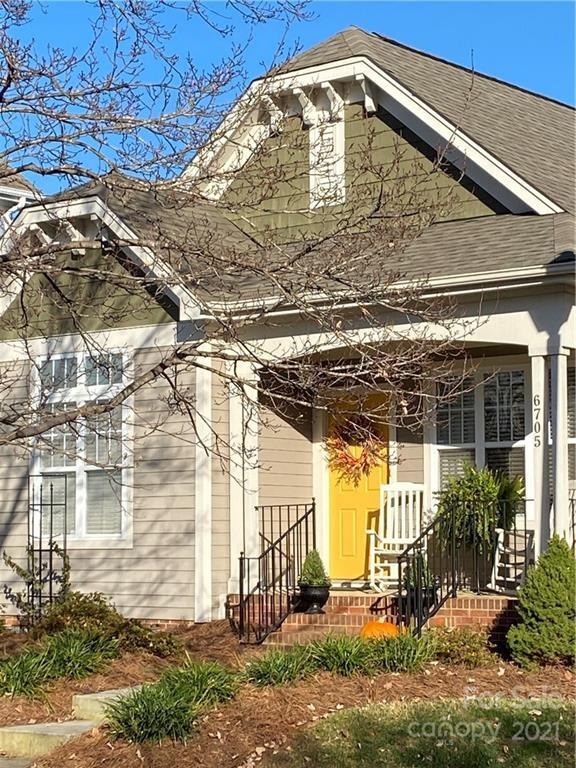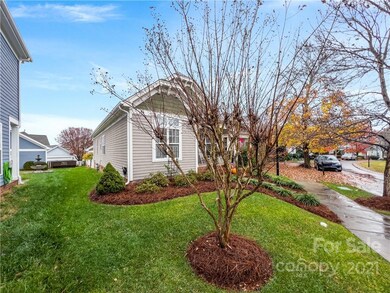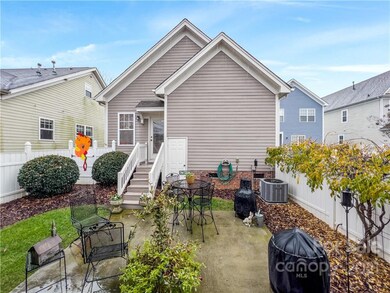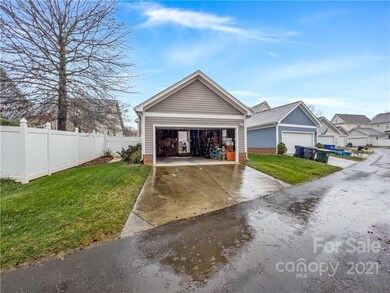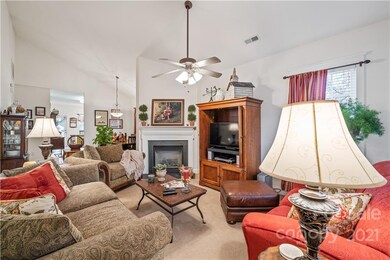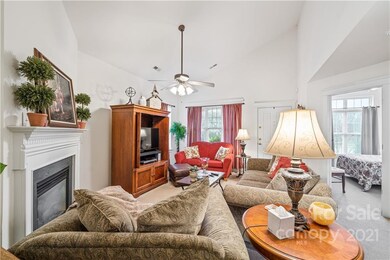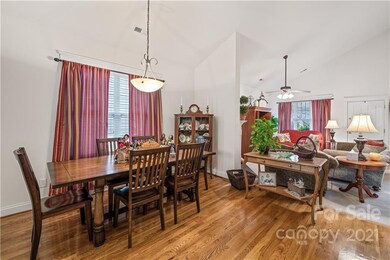
6705 E Douglas Park Dr Huntersville, NC 28078
Highlights
- Open Floorplan
- Arts and Crafts Architecture
- Wood Flooring
- Private Lot
- Cathedral Ceiling
- Terrace
About This Home
As of March 2022Charming & meticulously cared for arts & crafts, bungalow style one story home. Options to sit and drink coffee on the rocking chair front porch across from green area with pergola and/or enjoy your Private back yard/patio with its white picket fence, flowers and gate leading to detached garage/private alley area. Real wood floors and newer roof and HVAC. Extra shelving/storage in laundry closet and built in shelves in garage. Within walking distance to elementary and middle schools as well as soccer fields and walking trails at Richard Barry Memorial Park. Minutes to Mountain Island Lake at Latta Park Plantation with its trails and seasonal events. Convenient to shopping and hospital.
Last Agent to Sell the Property
NextHome World Class License #306486 Listed on: 01/17/2022

Home Details
Home Type
- Single Family
Est. Annual Taxes
- $2,831
Year Built
- Built in 2003
Lot Details
- Front Green Space
- Fenced
- Private Lot
HOA Fees
- $31 Monthly HOA Fees
Parking
- Detached Garage
Home Design
- Arts and Crafts Architecture
- Bungalow
Interior Spaces
- 1,327 Sq Ft Home
- Open Floorplan
- Cathedral Ceiling
- Ceiling Fan
- Great Room with Fireplace
- Crawl Space
Kitchen
- Built-In Self-Cleaning Oven
- Electric Cooktop
- <<microwave>>
- Plumbed For Ice Maker
- Dishwasher
- Trash Compactor
- Disposal
Flooring
- Wood
- Tile
Bedrooms and Bathrooms
- 3 Bedrooms
- Walk-In Closet
- 2 Full Bathrooms
Laundry
- Laundry Room
- Electric Dryer Hookup
Accessible Home Design
- No Interior Steps
Outdoor Features
- Patio
- Terrace
Schools
- Barnette Elementary School
- Francis Bradley Middle School
- Hopewell High School
Utilities
- Central Heating
- Gas Water Heater
- Cable TV Available
Community Details
- Gpm Group Association, Phone Number (704) 896-7224
- Built by Saussy Burbank
- Douglas Park Subdivision
- Mandatory home owners association
Listing and Financial Details
- Assessor Parcel Number 013-063-04
Ownership History
Purchase Details
Purchase Details
Home Financials for this Owner
Home Financials are based on the most recent Mortgage that was taken out on this home.Purchase Details
Home Financials for this Owner
Home Financials are based on the most recent Mortgage that was taken out on this home.Purchase Details
Home Financials for this Owner
Home Financials are based on the most recent Mortgage that was taken out on this home.Purchase Details
Similar Homes in Huntersville, NC
Home Values in the Area
Average Home Value in this Area
Purchase History
| Date | Type | Sale Price | Title Company |
|---|---|---|---|
| Warranty Deed | -- | None Listed On Document | |
| Warranty Deed | $367,500 | Investors Title | |
| Warranty Deed | $169,500 | None Available | |
| Warranty Deed | $144,000 | -- | |
| Warranty Deed | $253,000 | -- |
Mortgage History
| Date | Status | Loan Amount | Loan Type |
|---|---|---|---|
| Previous Owner | $294,000 | New Conventional | |
| Previous Owner | $140,800 | New Conventional | |
| Previous Owner | $143,000 | Purchase Money Mortgage | |
| Previous Owner | $100,000 | Credit Line Revolving | |
| Previous Owner | $25,000 | Purchase Money Mortgage |
Property History
| Date | Event | Price | Change | Sq Ft Price |
|---|---|---|---|---|
| 07/18/2025 07/18/25 | Price Changed | $399,900 | 0.0% | $301 / Sq Ft |
| 07/18/2025 07/18/25 | For Sale | $399,900 | +2.7% | $301 / Sq Ft |
| 06/07/2025 06/07/25 | Off Market | $389,500 | -- | -- |
| 05/13/2025 05/13/25 | For Sale | $389,500 | 0.0% | $294 / Sq Ft |
| 04/30/2022 04/30/22 | Rented | $1,795 | 0.0% | -- |
| 04/12/2022 04/12/22 | Price Changed | $1,795 | -5.3% | $1 / Sq Ft |
| 03/26/2022 03/26/22 | Price Changed | $1,895 | -5.0% | $1 / Sq Ft |
| 03/09/2022 03/09/22 | For Rent | $1,995 | 0.0% | -- |
| 03/01/2022 03/01/22 | Sold | $367,500 | +8.4% | $277 / Sq Ft |
| 01/20/2022 01/20/22 | Pending | -- | -- | -- |
| 01/17/2022 01/17/22 | For Sale | $339,000 | -- | $255 / Sq Ft |
Tax History Compared to Growth
Tax History
| Year | Tax Paid | Tax Assessment Tax Assessment Total Assessment is a certain percentage of the fair market value that is determined by local assessors to be the total taxable value of land and additions on the property. | Land | Improvement |
|---|---|---|---|---|
| 2023 | $2,831 | $369,700 | $75,000 | $294,700 |
| 2022 | $1,955 | $208,800 | $57,000 | $151,800 |
| 2021 | $1,938 | $208,800 | $57,000 | $151,800 |
| 2020 | $1,913 | $208,800 | $57,000 | $151,800 |
| 2019 | $1,907 | $208,800 | $57,000 | $151,800 |
| 2018 | $2,023 | $169,400 | $40,000 | $129,400 |
| 2017 | $1,994 | $169,400 | $40,000 | $129,400 |
| 2016 | $1,991 | $169,400 | $40,000 | $129,400 |
| 2015 | $1,987 | $169,400 | $40,000 | $129,400 |
| 2014 | $1,985 | $0 | $0 | $0 |
Agents Affiliated with this Home
-
Mitch Mace

Seller's Agent in 2025
Mitch Mace
Allen Tate Realtors
(704) 699-0110
7 in this area
68 Total Sales
-
Leanne Fogle

Seller's Agent in 2022
Leanne Fogle
NextHome At The Lake
(704) 253-2357
6 in this area
29 Total Sales
Map
Source: Canopy MLS (Canopy Realtor® Association)
MLS Number: 3814602
APN: 013-063-04
- 13110 Kennerly Dr
- 7026 Carrington Pointe Dr
- 6830 Colonial Garden Dr
- 6565 Hasley Woods Dr
- 6541 Hasley Woods Dr
- 12719 Vantage Point Ln
- 13926 Cypress Woods Dr
- 13820 Cypress Woods Dr
- 12520 Vantage Point Ln
- 6409 Barkley Farm Rd
- 7534 April Mist Trail
- 11640 Galashiels Dr
- 6108 McIlwaine Rd
- 6425 Pamela St
- 8115 Farm Crossing Ln
- 8111 Farm Crossing Ln Unit 2
- 8115 Farm Crossing Ln Unit 3
- 8901 Powder Works Dr
- 12332 Flatbush Dr
- 12419 Swan Wings Place
