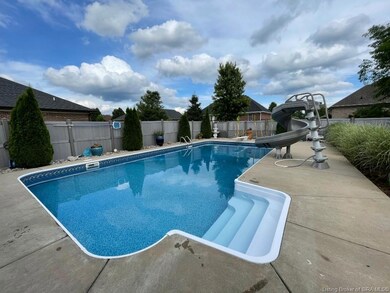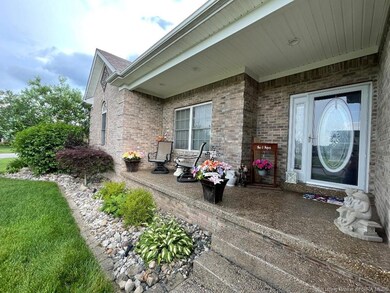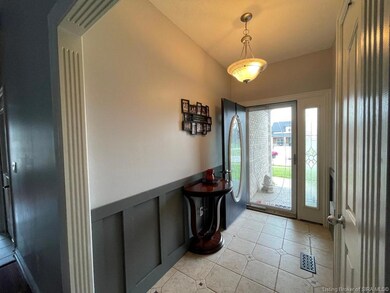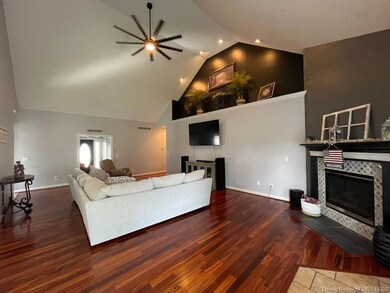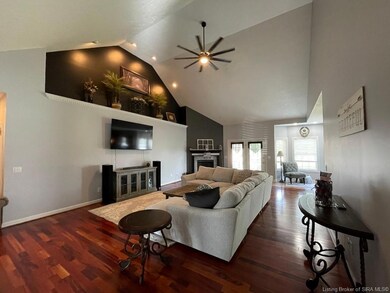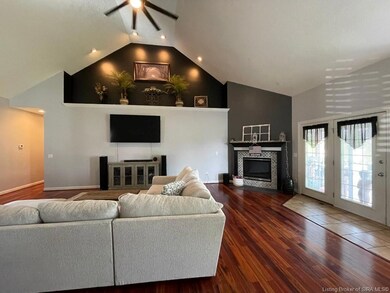
6706 Principle Ln Charlestown, IN 47111
Highlights
- In Ground Pool
- Deck
- Pool View
- Open Floorplan
- Cathedral Ceiling
- Covered patio or porch
About This Home
As of September 2022BETTER THAN NEW!! Recently updated home in Heritage Place Subdivision with over 4,000 sq. ft. Updates include, but not limited to: Granite countertops, hardwood flooring, tile bathrooms & new A/C unit. Roof was replaced in 2012. Finished, open layout basement with 4th bedroom (no egress) and full bath along with a very large storage area. Basement includes a large custom recreation area. Home is equipped with dual water heaters, whole house water softener/filtration system. Home has easy access to Hwy 62 and the River Ridge area. Inground Saltwater pool 18x36 (3ft to 9ft) with diving board and slide (included in sale: pool equipment & swing set), in the fully fenced beautiful backyard. Rear covered patio space (approx. 14'X30'). Ample green space for your enjoyment. Mature landscaping and 2-car garage. Sellers are offering a 1 year home warranty. Agent is related to seller. Schedule your private showing today!
Last Agent to Sell the Property
Ward Realty Services License #RB14035695 Listed on: 06/10/2022
Home Details
Home Type
- Single Family
Est. Annual Taxes
- $3,036
Year Built
- Built in 2004
Lot Details
- 0.34 Acre Lot
- Lot Dimensions are 99x150
- Fenced Yard
- Landscaped
HOA Fees
- $13 Monthly HOA Fees
Parking
- 2 Car Attached Garage
- Garage Door Opener
- Driveway
Home Design
- Poured Concrete
- Radon Mitigation System
Interior Spaces
- 4,369 Sq Ft Home
- 1-Story Property
- Open Floorplan
- Cathedral Ceiling
- Ceiling Fan
- Gas Fireplace
- Blinds
- Window Screens
- Entrance Foyer
- Formal Dining Room
- First Floor Utility Room
- Storage
- Utility Room
- Pool Views
Kitchen
- Eat-In Kitchen
- <<selfCleaningOvenToken>>
- <<microwave>>
- Dishwasher
- Kitchen Island
- Disposal
Bedrooms and Bathrooms
- 4 Bedrooms
- 3 Full Bathrooms
Finished Basement
- Basement Fills Entire Space Under The House
- Sump Pump
Outdoor Features
- In Ground Pool
- Deck
- Covered patio or porch
Utilities
- Forced Air Heating and Cooling System
- Gas Available
- Electric Water Heater
- Water Softener
Listing and Financial Details
- Home warranty included in the sale of the property
- Assessor Parcel Number 101811400647000004
Ownership History
Purchase Details
Home Financials for this Owner
Home Financials are based on the most recent Mortgage that was taken out on this home.Similar Homes in Charlestown, IN
Home Values in the Area
Average Home Value in this Area
Purchase History
| Date | Type | Sale Price | Title Company |
|---|---|---|---|
| Deed | $479,000 | Pitt And Frank Llc |
Property History
| Date | Event | Price | Change | Sq Ft Price |
|---|---|---|---|---|
| 07/18/2025 07/18/25 | For Sale | $545,000 | +13.8% | $139 / Sq Ft |
| 09/01/2022 09/01/22 | Sold | $479,000 | -2.2% | $110 / Sq Ft |
| 07/19/2022 07/19/22 | Pending | -- | -- | -- |
| 07/06/2022 07/06/22 | Price Changed | $489,900 | -1.8% | $112 / Sq Ft |
| 06/23/2022 06/23/22 | Price Changed | $499,000 | -1.2% | $114 / Sq Ft |
| 06/16/2022 06/16/22 | Price Changed | $505,000 | -3.8% | $116 / Sq Ft |
| 06/10/2022 06/10/22 | For Sale | $525,000 | -- | $120 / Sq Ft |
Tax History Compared to Growth
Tax History
| Year | Tax Paid | Tax Assessment Tax Assessment Total Assessment is a certain percentage of the fair market value that is determined by local assessors to be the total taxable value of land and additions on the property. | Land | Improvement |
|---|---|---|---|---|
| 2024 | $5,225 | $515,000 | $81,200 | $433,800 |
| 2023 | $5,225 | $486,700 | $56,900 | $429,800 |
| 2022 | $3,550 | $339,200 | $56,000 | $283,200 |
| 2021 | $3,036 | $286,100 | $43,800 | $242,300 |
| 2020 | $2,809 | $262,300 | $43,800 | $218,500 |
| 2019 | $2,799 | $254,000 | $33,100 | $220,900 |
| 2018 | $2,785 | $249,100 | $33,100 | $216,000 |
| 2017 | $2,766 | $250,400 | $33,100 | $217,300 |
| 2016 | $2,573 | $232,900 | $33,100 | $199,800 |
| 2014 | $2,691 | $244,000 | $33,100 | $210,900 |
| 2013 | -- | $211,900 | $33,100 | $178,800 |
Agents Affiliated with this Home
-
Cailen Medcraft
C
Seller's Agent in 2025
Cailen Medcraft
RE/MAX
(502) 930-8069
7 in this area
72 Total Sales
-
Jeremy Ward

Seller's Agent in 2022
Jeremy Ward
Ward Realty Services
(812) 987-4048
82 in this area
1,243 Total Sales
-
Emily Seigel

Seller Co-Listing Agent in 2022
Emily Seigel
Ward Realty Services
(812) 987-9564
3 in this area
27 Total Sales
Map
Source: Southern Indiana REALTORS® Association
MLS Number: 202209585
APN: 10-18-11-400-647.000-004
- 6701 Heritage Ln
- 8131 Farming Way
- 8133 Farming Way
- 8135 Farming Way
- 8137 Farming Way
- 8140 Farming Way
- 8134 Farming Way
- 8128 Farming Way
- 8138 Farming Way
- 6517 High Jackson Rd
- 6304 Sunset Loop
- 6543 Ashley Springs Ct
- 6413 Sunset Loop
- 7631 High Jackson Rd
- 6412 Goldrush Blvd
- 6423 Anna Louise Dr
- 6419 Anna Louise Dr
- 426 Springville Dr
- 6314 Sunset Loop
- 6254 Kamer Ct

