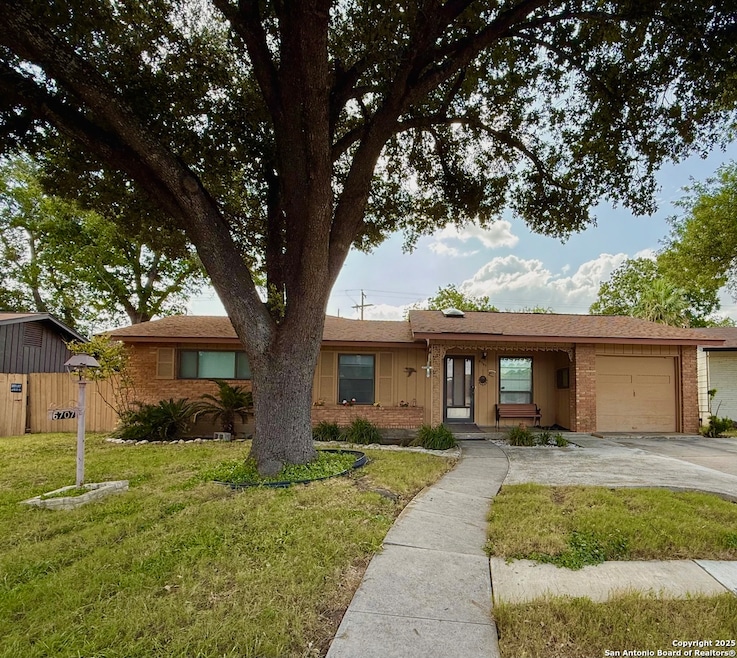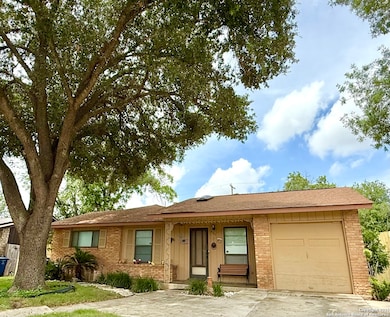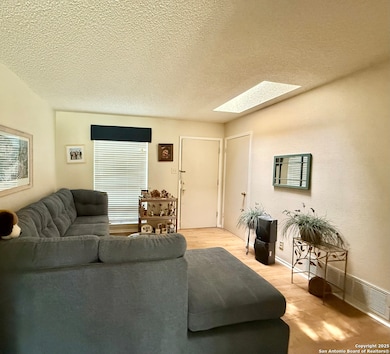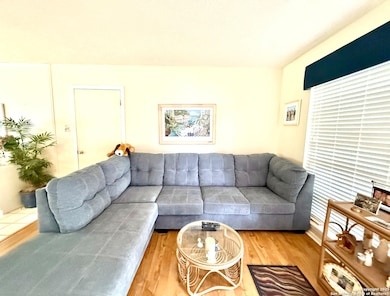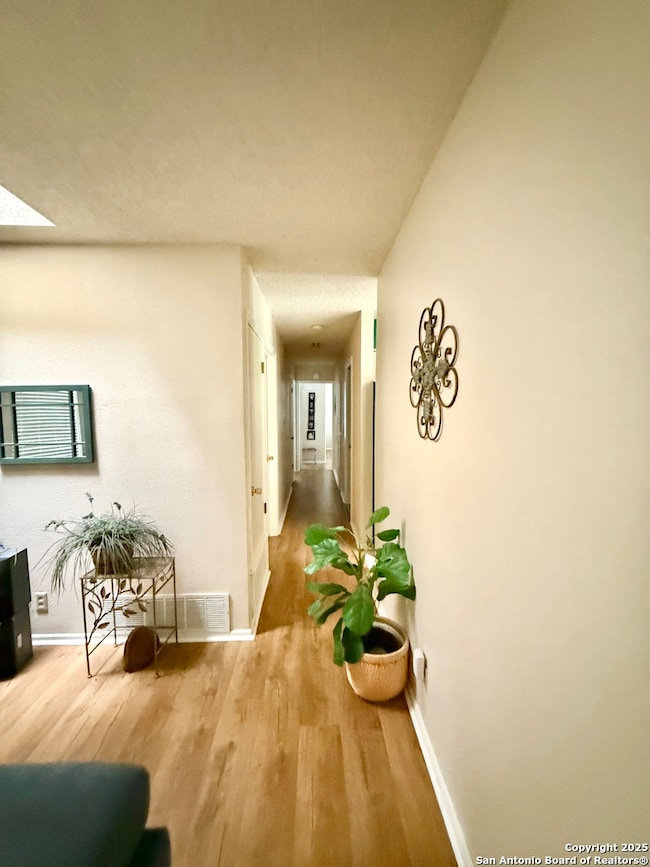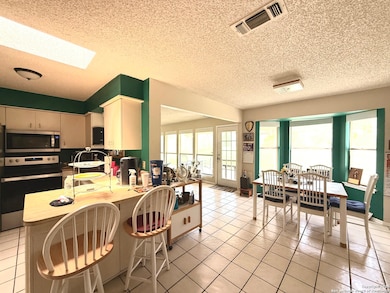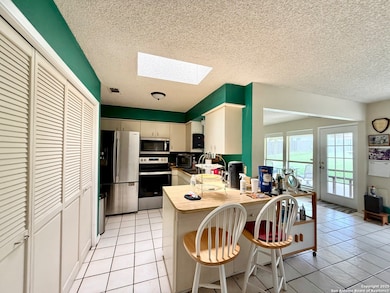
6707 Desilu Dr San Antonio, TX 78240
Estimated payment $1,814/month
Highlights
- Popular Property
- Attic
- Covered patio or porch
- Mature Trees
- Two Living Areas
- Converted Garage
About This Home
Highly Desirable Oaks Hills Terrace near the Medical Center! This charming 1-story home offers 4 bedrooms, 2 full baths, and two spacious living areas perfect for relaxing or entertaining. The home features upgraded flooring throughout with laminate wood finishes and renovated bathrooms. Enjoy a bright living room with a skylight in the main living room and a cozy vintage wood-burning fireplace in the family room. The garage has been converted into a fourth bedroom but can easily be reverted back to a one-car garage if desired. A large oak tree in the front yard provides generous shade and great curb appeal. The backyard previously featured an in-ground pool, which has since been covered, but the electrical system remains in place for future use. Located just minutes from the Medical Center, shopping, and dining. This home offers flexibility, comfort, and a prime location.
Listing Agent
Dora Delgado
San Antonio Elite Realty Listed on: 07/16/2025
Home Details
Home Type
- Single Family
Est. Annual Taxes
- $5,154
Year Built
- Built in 1966
Lot Details
- 9,540 Sq Ft Lot
- Fenced
- Mature Trees
Parking
- Converted Garage
Home Design
- Brick Exterior Construction
- Slab Foundation
- Composition Roof
Interior Spaces
- 1,536 Sq Ft Home
- Property has 1 Level
- Ceiling Fan
- Family Room with Fireplace
- Two Living Areas
- Ceramic Tile Flooring
- Fire and Smoke Detector
- Attic
Kitchen
- Gas Cooktop
- Stove
- Ice Maker
- Disposal
Bedrooms and Bathrooms
- 4 Bedrooms
- 2 Full Bathrooms
Laundry
- Laundry in Garage
- Dryer
- Washer
Outdoor Features
- Covered patio or porch
Schools
- Oak Hills Elementary School
- Neff Pat Middle School
- Marshall High School
Utilities
- Central Heating and Cooling System
- Heating System Uses Natural Gas
- Gas Water Heater
- Cable TV Available
Community Details
- Oakhills Terrace Bexar County Subdivision
Listing and Financial Details
- Legal Lot and Block 15 / 6
- Assessor Parcel Number 146260060150
Map
Home Values in the Area
Average Home Value in this Area
Tax History
| Year | Tax Paid | Tax Assessment Tax Assessment Total Assessment is a certain percentage of the fair market value that is determined by local assessors to be the total taxable value of land and additions on the property. | Land | Improvement |
|---|---|---|---|---|
| 2023 | $1,022 | $195,415 | $77,840 | $161,120 |
| 2022 | $4,398 | $177,650 | $59,020 | $155,380 |
| 2021 | $4,140 | $161,500 | $49,430 | $112,070 |
| 2020 | $4,183 | $155,000 | $38,000 | $117,000 |
| 2019 | $4,154 | $155,050 | $24,710 | $130,340 |
| 2018 | $3,994 | $149,000 | $24,710 | $124,290 |
| 2017 | $4,113 | $153,170 | $24,710 | $128,460 |
| 2016 | $3,981 | $148,237 | $24,710 | $125,670 |
| 2015 | $1,816 | $134,761 | $24,710 | $116,010 |
| 2014 | $1,816 | $122,510 | $0 | $0 |
Property History
| Date | Event | Price | Change | Sq Ft Price |
|---|---|---|---|---|
| 07/16/2025 07/16/25 | For Sale | $250,000 | -- | $163 / Sq Ft |
Similar Homes in San Antonio, TX
Source: San Antonio Board of REALTORS®
MLS Number: 1884449
APN: 14626-006-0150
- 5618 Ben Casey Dr
- 5510 Keystone
- 5610 Staack Ave
- 6906 Forest Crest N
- 5902 Brenda Ln
- 6907 Forest Grove
- 5607 Edie Adams Dr
- 6618 N Forest Bend
- 5451 Sunlit Brook
- 6405 Honey Hill
- 6033 Cammie Way
- 6500 Honey Hill
- 6830 Forest Haven St
- 5603 Cary Grant Dr
- 7203 Snowden Crest
- 7119 Snowden Crest
- 6619 Honey Hill
- 5634 Charlie Chan Dr
- 7238 Sunny Day
- 5214 King George Dr
- 5711 Gabor Dr
- 6815 Farrow Place
- 6400 Wurzbach Rd
- 6427 Wurzbach Rd Unit 20
- 5303 Charter Oak Dr
- 7103 Summer Way
- 6302 Madeleine Dr
- 6110 Evers Rd
- 5442 Bright Run
- 5439 Sunlit Brook
- 6503 Honey Hill
- 5435 Bright Run
- 5622 Evers Rd
- 7105 Tourant Rd
- 6614 Madeleine Dr
- 7159 Summer Way
- 5111 Glen Ridge Dr
- 5407 Bright Creek
- 7211 Summer Way
- 7126 Snowden Crest
