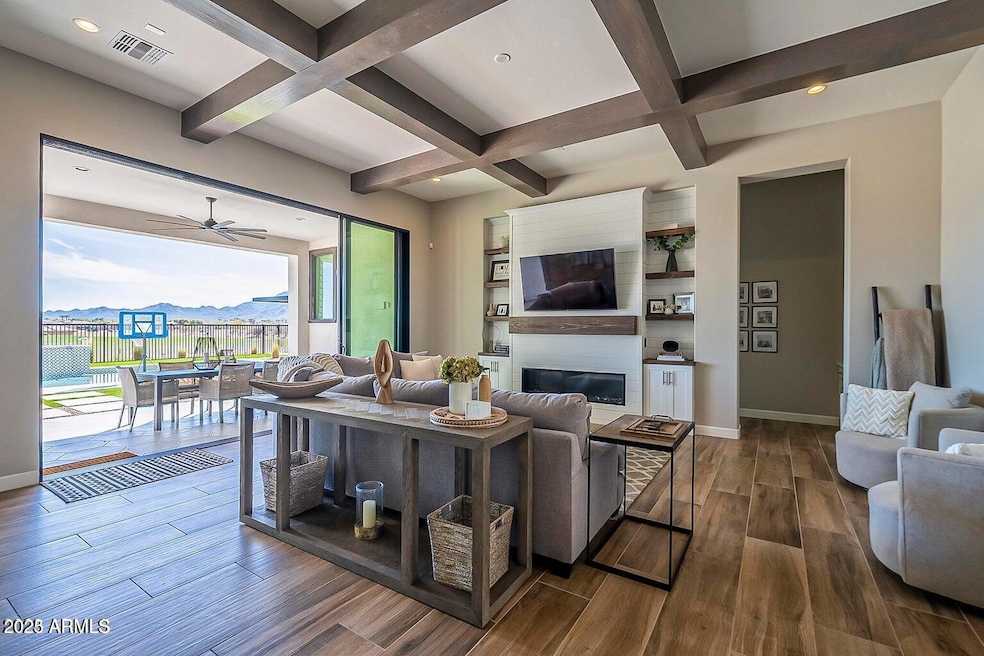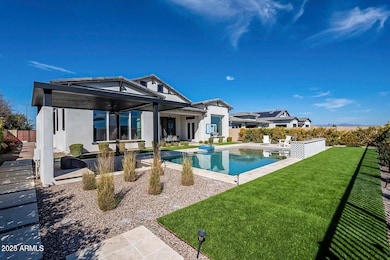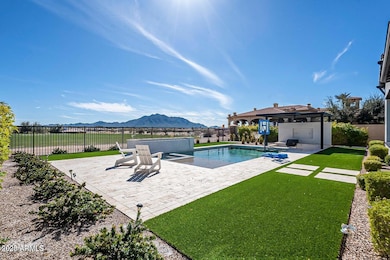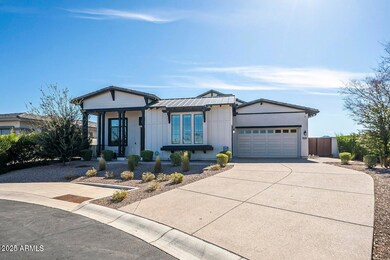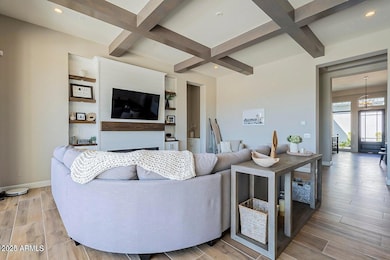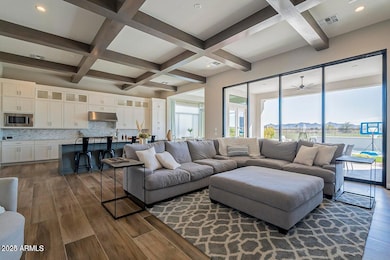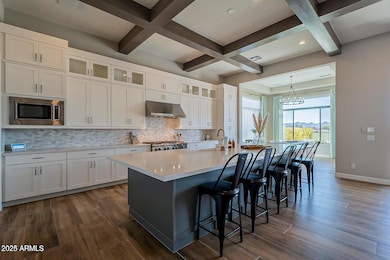6707 S Giralda Ave Gilbert, AZ 85298
Seville NeighborhoodHighlights
- Concierge
- On Golf Course
- Heated Spa
- Riggs Elementary School Rated A
- Fitness Center
- RV Gated
About This Home
Executive Housing. Available on Sept.1st 3, 6, 9, 12 month lease options. Fully furnished stunning Toll Brothers basement home with views of the San Tan Mountains and backs to Seville Golf and Country Club. Beautiful modern finishes inside with an oversized lot and views galore outside. Property includes a pool and spa, sunken Ramada with BBQ, 5 beds, 5.5 baths plus a den! Basement complete with game room/secondary living space. No Pets. No Smoking. $600 however $300 is non-refundable. $9,000 earnest money that becomes the refundable deposit after possession. Application Fee $200 Cox internet provided.
Home Details
Home Type
- Single Family
Est. Annual Taxes
- $5,805
Year Built
- Built in 2018
Lot Details
- 0.28 Acre Lot
- Desert faces the front of the property
- On Golf Course
- Wrought Iron Fence
- Block Wall Fence
- Artificial Turf
- Corner Lot
- Sprinklers on Timer
- Private Yard
Parking
- 2 Open Parking Spaces
- 3 Car Garage
- RV Gated
Home Design
- Wood Frame Construction
- Tile Roof
- Stucco
Interior Spaces
- 4,612 Sq Ft Home
- 1-Story Property
- Central Vacuum
- Furnished
- Gas Fireplace
- Double Pane Windows
- Tinted Windows
- Living Room with Fireplace
- Mountain Views
- Finished Basement
Kitchen
- Eat-In Kitchen
- Built-In Microwave
- Kitchen Island
Flooring
- Carpet
- Tile
Bedrooms and Bathrooms
- 4 Bedrooms
- Primary Bathroom is a Full Bathroom
- 5 Bathrooms
- Double Vanity
- Bathtub With Separate Shower Stall
Laundry
- Laundry in unit
- Dryer
- Washer
Outdoor Features
- Heated Spa
- Covered patio or porch
- Built-In Barbecue
Schools
- Riggs Elementary School
- Dr. Camille Casteel High Middle School
- Dr. Camille Casteel High School
Utilities
- Central Air
- Heating System Uses Natural Gas
- High Speed Internet
Listing and Financial Details
- Property Available on 9/1/25
- $200 Move-In Fee
- Rent includes internet, utility caps apply, sec system monitorng, pool svc-chem only, pool service - full, pest control svc, linen, gardening service, dishes
- 1-Month Minimum Lease Term
- Tax Lot 31
- Assessor Parcel Number 313-22-758
Community Details
Overview
- Property has a Home Owners Association
- Seville Association, Phone Number (602) 957-9191
- Built by Toll Brothers
- Legacy At Seville Subdivision, Triana Floorplan
Amenities
- Concierge
- Clubhouse
- Recreation Room
Recreation
- Golf Course Community
- Fitness Center
- Community Spa
- Bike Trail
Pet Policy
- No Pets Allowed
Security
- Gated Community
Map
Source: Arizona Regional Multiple Listing Service (ARMLS)
MLS Number: 6893151
APN: 313-22-758
- 3890 E Andalusia Ave
- 6706 S Jacqueline Way
- 3746 E Vallejo Dr
- 6648 S Lyon Dr
- 6623 S Classic Way
- 4241 E Andre Ave
- 6870 S Crestview Dr
- 6359 S Forest Ave
- 3628 E Meadowview Dr
- 4389 E Muirfield St
- 3677 E Flower St
- 3901 E Packard Dr
- 7156 S Forest Ave
- 6876 S Star Dr
- 3565 E Meadowview Dr
- 4467 E Kelly Ct
- 3676 E Janelle Way
- 3635 E Janelle Way
- 4455 E Palmdale Ln
- 3950 E Augusta Ave
- 6686 S St Andrews Way
- 6672 S St Andrews Ct
- 6771 S Pinehurst Dr
- 4176 E Clubview Dr
- 4112 E Saraband Way
- 3777 E Vallejo Dr
- 3725 E Meadowview Dr
- 6631 S Classic Way
- 6357 S Blake St
- 3787 E Flower Ct
- 3487 E Riopelle Ave
- 3485 E Turnberry Dr
- 3560 E Merlot St
- 7163 S Fawn Ct
- 3255 E Sports Dr
- 3255 E Castanets Dr
- 17707 E Karsten Dr
- 3517 E Crescent Way
- 3284 E Powell Ct
- 7154 S Balboa Ct
