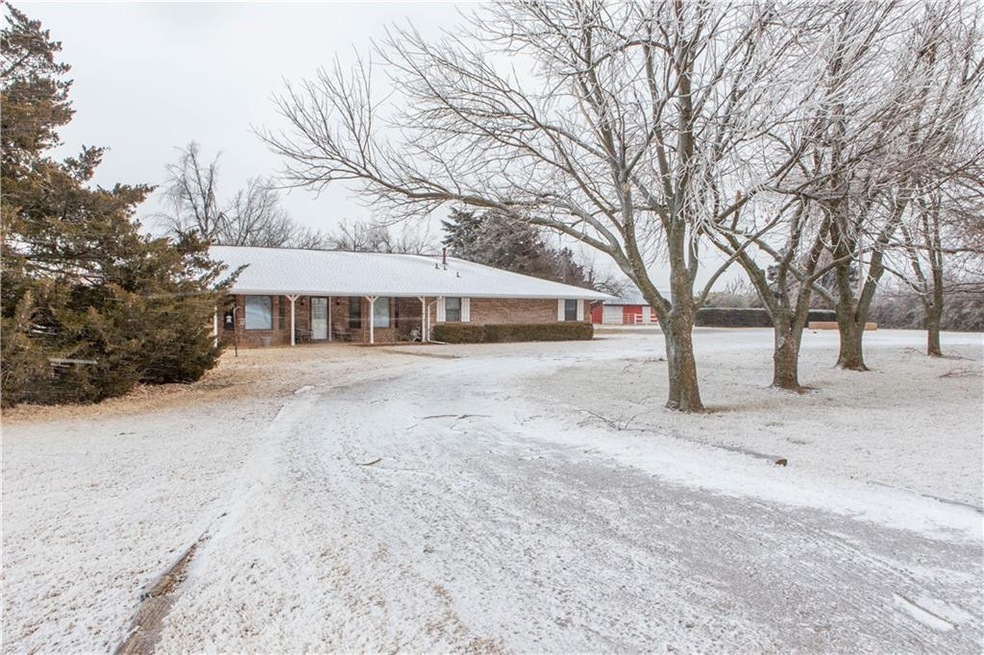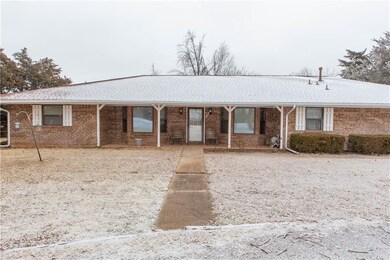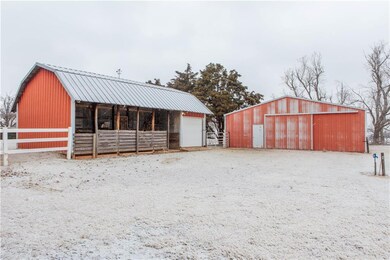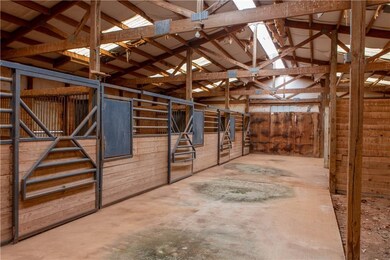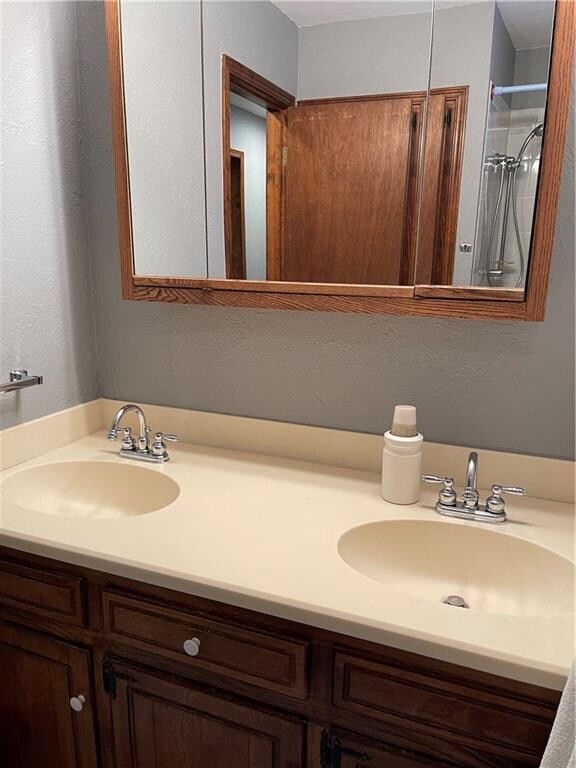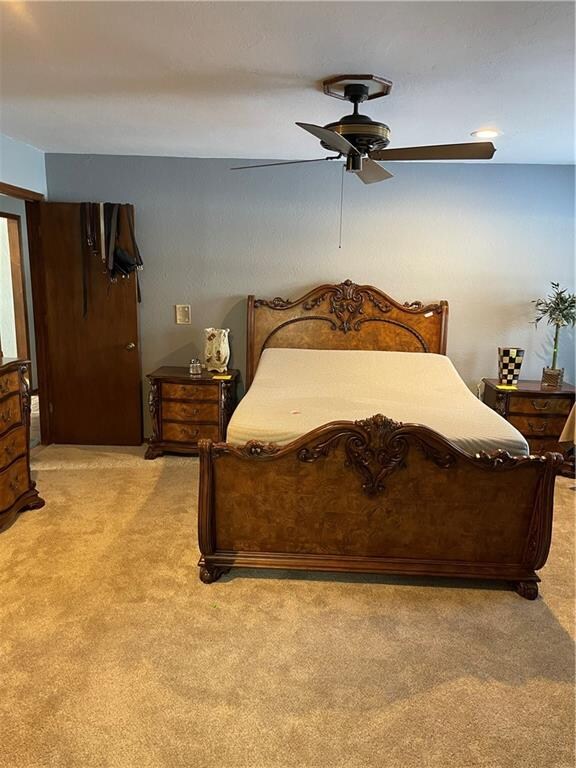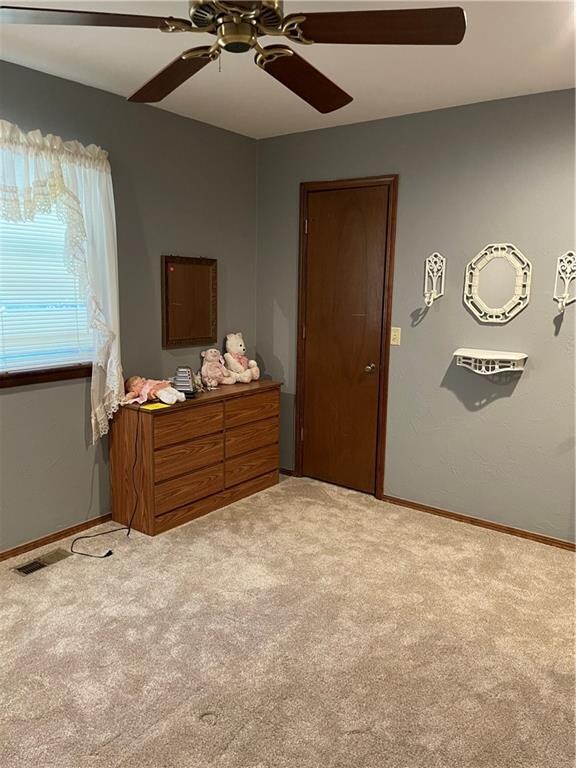
6708 Every Ave NW Piedmont, OK 73078
Highlights
- Barn
- Stables
- Wooded Lot
- Piedmont Elementary School Rated A-
- 5 Acre Lot
- Traditional Architecture
About This Home
As of April 2025You will not want to miss out on the opportunity to own this remarkable home in the Piedmont School District that backs up to a wooded creek area. Located on 5 acres (mol) this property is fenced and ready for horses! This home features TWO barns. One is a 36x48 Horse barn with 4 horse stalls and includes a Wash Rack & Tack Area. The other barn is 24x30 and has 2 stalls along with storage space! Well water for the entire outside and city water for the house! To make it even better...the home is in immaculate condition. Hard to find TRUE 4 bedroom, 2.1 home with a formal living and formal dining. PLUS...the kitchen is open to the living area. The kitchen was remodeled in 2008. Septic was redone in 2008 as well. PLUS, newer carpet was recently installed along with new paint. The roof was also replaced in September of 2020! As you pull up you will love the large circle driveway along with the OVERSIZED two car garage. This home will NOT LAST LONG!!
Home Details
Home Type
- Single Family
Est. Annual Taxes
- $2,898
Year Built
- Built in 1975
Lot Details
- 5 Acre Lot
- Lot Dimensions are 330x660
- West Facing Home
- Fenced
- Interior Lot
- Wooded Lot
Parking
- 2 Car Attached Garage
- Garage Door Opener
- Circular Driveway
- Additional Parking
Home Design
- Traditional Architecture
- Brick Exterior Construction
- Slab Foundation
- Composition Roof
Interior Spaces
- 2,449 Sq Ft Home
- 1-Story Property
- Fireplace Features Masonry
- Double Pane Windows
- Window Treatments
- Inside Utility
- Attic Vents
- Storm Doors
Kitchen
- <<builtInOvenToken>>
- Electric Oven
- <<builtInRangeToken>>
- <<microwave>>
- Dishwasher
- Wood Stained Kitchen Cabinets
- Disposal
Bedrooms and Bathrooms
- 4 Bedrooms
- <<bathWithWhirlpoolToken>>
Outdoor Features
- Covered patio or porch
- Outbuilding
Schools
- Northwood Elementary School
- Piedmont Middle School
- Piedmont High School
Utilities
- Zoned Heating and Cooling
- Private Water Source
- Septic Tank
Additional Features
- Barn
- Stables
Listing and Financial Details
- Tax Block 021
Ownership History
Purchase Details
Home Financials for this Owner
Home Financials are based on the most recent Mortgage that was taken out on this home.Purchase Details
Home Financials for this Owner
Home Financials are based on the most recent Mortgage that was taken out on this home.Purchase Details
Purchase Details
Similar Homes in the area
Home Values in the Area
Average Home Value in this Area
Purchase History
| Date | Type | Sale Price | Title Company |
|---|---|---|---|
| Warranty Deed | $450,000 | American Security Title | |
| Warranty Deed | $450,000 | American Security Title | |
| Personal Reps Deed | $275,000 | Chicago Title Oklahoma | |
| Interfamily Deed Transfer | -- | None Available | |
| Warranty Deed | $130,000 | -- |
Mortgage History
| Date | Status | Loan Amount | Loan Type |
|---|---|---|---|
| Open | $450,000 | VA | |
| Closed | $450,000 | VA | |
| Previous Owner | $400,000 | VA | |
| Previous Owner | $138,806 | Stand Alone Refi Refinance Of Original Loan |
Property History
| Date | Event | Price | Change | Sq Ft Price |
|---|---|---|---|---|
| 04/04/2025 04/04/25 | Sold | $450,000 | 0.0% | $184 / Sq Ft |
| 03/06/2025 03/06/25 | Pending | -- | -- | -- |
| 02/25/2025 02/25/25 | Price Changed | $450,000 | -5.3% | $184 / Sq Ft |
| 02/07/2025 02/07/25 | For Sale | $475,000 | +18.8% | $194 / Sq Ft |
| 04/05/2021 04/05/21 | Sold | $400,000 | 0.0% | $163 / Sq Ft |
| 02/20/2021 02/20/21 | Pending | -- | -- | -- |
| 02/11/2021 02/11/21 | For Sale | $399,900 | -- | $163 / Sq Ft |
Tax History Compared to Growth
Tax History
| Year | Tax Paid | Tax Assessment Tax Assessment Total Assessment is a certain percentage of the fair market value that is determined by local assessors to be the total taxable value of land and additions on the property. | Land | Improvement |
|---|---|---|---|---|
| 2024 | $2,898 | $28,085 | $6,643 | $21,442 |
| 2023 | $2,898 | $27,267 | $6,345 | $20,922 |
| 2022 | $2,786 | $25,969 | $5,772 | $20,197 |
| 2021 | $2,303 | $21,714 | $4,054 | $17,660 |
| 2020 | $2,271 | $21,082 | $3,799 | $17,283 |
| 2019 | $2,092 | $20,468 | $3,565 | $16,903 |
| 2018 | $2,055 | $19,873 | $3,339 | $16,534 |
| 2017 | $1,984 | $19,294 | $3,172 | $16,122 |
| 2016 | $1,856 | $19,294 | $3,178 | $16,116 |
| 2015 | $1,659 | $18,187 | $2,864 | $15,323 |
| 2014 | $1,659 | $17,657 | $2,531 | $15,126 |
Agents Affiliated with this Home
-
Benjamin Tubbs

Seller's Agent in 2025
Benjamin Tubbs
Keller Williams Realty Elite
(405) 808-7030
5 in this area
402 Total Sales
-
Christina Sagehorn

Buyer's Agent in 2025
Christina Sagehorn
Oak N Ivy Realty
(405) 513-0111
3 in this area
138 Total Sales
-
Keri Gray

Seller's Agent in 2021
Keri Gray
KG Realty LLC
(405) 590-6028
36 in this area
323 Total Sales
-
Rob Cowger

Buyer's Agent in 2021
Rob Cowger
The Property Center LLC
(405) 620-6300
2 in this area
43 Total Sales
Map
Source: MLSOK
MLS Number: 944813
APN: 090036292
- 0 Piedmont - South Lot Rd
- 0 Piedmont - North Lot Rd
- 0 Moffat Rd NE Unit 1173185
- 881 Moffat Rd NW
- 5466 N Piedmont Rd
- 912 Ash NE
- 5400 Piedmont Rd N Unit A
- 5400 Piedmont Rd N
- 7011 Mustang Rd NE
- 175 Apache Rd NW
- 273 Apache
- 351 Apache
- 14664 Scissortail Spring Rd
- 9230 Piedmont Rd N
- 5013 N Mustang Rd NE
- 2801 Cobalt Ct NW
- 0 Tuscany Way Unit Tract 8/B 1152260
- 2618 Apache Rd NW
- 5420 Red Valley Dr
- 0 Mustang Rd NE Unit 1178478
