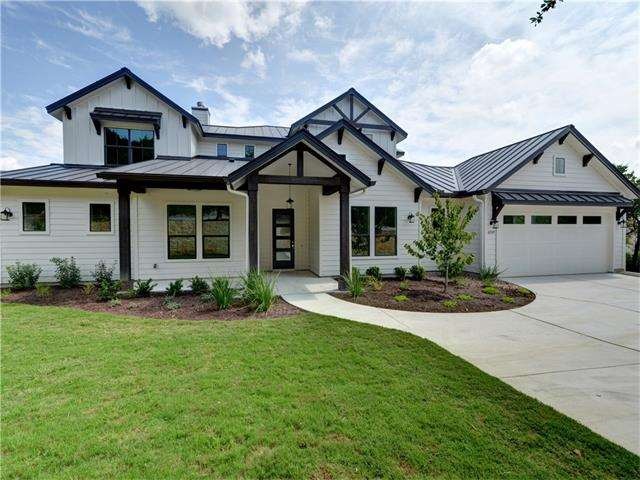
6709 Jester Blvd Austin, TX 78750
Jester NeighborhoodHighlights
- Panoramic View
- Family Room with Fireplace
- Covered patio or porch
- Hill Elementary School Rated A
- Wood Flooring
- Beamed Ceilings
About This Home
As of April 2018Private, Quite, close in. 3 lot subdivision. Brand new SF home, sitting on 1.1 acres backing up to Environmental protected open space. Close in but you feel way out, lots of wildlife, birds, peacefull. 4 bdms and 4 baths, Master/study and Bdm 2 all on 1st floor. Gameroom/Kids study up. 2 Covered Patio's. Kitchen center island. Not part of Jester Estates HOA. Access is off Jester Blvd and improved easement concrete drive from lot 1 with 2 car turn around. City sewer and water. Fire Sprinklers In House.
Home Details
Home Type
- Single Family
Est. Annual Taxes
- $16,451
Year Built
- Built in 2017
Lot Details
- Lot Dimensions are 190 x 285
- Open Lot
- Sloped Lot
Parking
- Attached Garage
Property Views
- Panoramic
- City
- Hills
- Park or Greenbelt
Home Design
- House
- Slab Foundation
- Metal Roof
Interior Spaces
- 3,471 Sq Ft Home
- Beamed Ceilings
- Family Room with Fireplace
Flooring
- Wood
- Carpet
- Tile
Bedrooms and Bathrooms
- 4 Bedrooms | 2 Main Level Bedrooms
- 4 Full Bathrooms
Outdoor Features
- Balcony
- Covered patio or porch
- Rain Gutters
Utilities
- Central Heating
- Heat Pump System
- Sewer in Street
Community Details
- Built by Certified Homes
Listing and Financial Details
- Assessor Parcel Number 01431301320000
- 2% Total Tax Rate
Ownership History
Purchase Details
Home Financials for this Owner
Home Financials are based on the most recent Mortgage that was taken out on this home.Purchase Details
Home Financials for this Owner
Home Financials are based on the most recent Mortgage that was taken out on this home.Similar Homes in Austin, TX
Home Values in the Area
Average Home Value in this Area
Purchase History
| Date | Type | Sale Price | Title Company |
|---|---|---|---|
| Warranty Deed | -- | Independence Title Co | |
| Special Warranty Deed | -- | Independence Title Co |
Mortgage History
| Date | Status | Loan Amount | Loan Type |
|---|---|---|---|
| Previous Owner | $71,357 | Unknown |
Property History
| Date | Event | Price | Change | Sq Ft Price |
|---|---|---|---|---|
| 04/16/2018 04/16/18 | Sold | -- | -- | -- |
| 12/18/2017 12/18/17 | Pending | -- | -- | -- |
| 11/27/2017 11/27/17 | Price Changed | $1,130,000 | -4.2% | $326 / Sq Ft |
| 11/04/2017 11/04/17 | Price Changed | $1,180,000 | -2.5% | $340 / Sq Ft |
| 09/21/2017 09/21/17 | For Sale | $1,210,000 | +656.3% | $349 / Sq Ft |
| 01/27/2015 01/27/15 | Sold | -- | -- | -- |
| 01/31/2014 01/31/14 | Pending | -- | -- | -- |
| 11/04/2010 11/04/10 | For Sale | $160,000 | -- | -- |
Tax History Compared to Growth
Tax History
| Year | Tax Paid | Tax Assessment Tax Assessment Total Assessment is a certain percentage of the fair market value that is determined by local assessors to be the total taxable value of land and additions on the property. | Land | Improvement |
|---|---|---|---|---|
| 2023 | $16,451 | $1,240,568 | $0 | $0 |
| 2022 | $22,273 | $1,127,789 | $0 | $0 |
| 2021 | $22,317 | $1,025,263 | $312,500 | $749,000 |
| 2020 | $19,754 | $921,000 | $312,500 | $608,500 |
| 2018 | $17,892 | $808,154 | $287,500 | $520,654 |
| 2017 | $11,372 | $509,934 | $192,500 | $317,434 |
| 2016 | $2,509 | $112,500 | $112,499 | $1 |
| 2015 | $3,898 | $112,501 | $112,500 | $1 |
| 2014 | $3,898 | $163,800 | $163,800 | $0 |
Agents Affiliated with this Home
-
Rick Hardy
R
Seller's Agent in 2018
Rick Hardy
Hardy Realty
(512) 784-7139
14 Total Sales
-
Cheryl Middleman

Buyer's Agent in 2018
Cheryl Middleman
Austin Confidential RealEstate
(512) 924-4874
47 Total Sales
-
B
Seller's Agent in 2015
Berry Cox
Keller Williams Realty
-
Bonnie Bedford
B
Seller Co-Listing Agent in 2015
Bonnie Bedford
Keller Williams Realty
(512) 970-8812
2 Total Sales
-
Lorelei Kattner
L
Buyer's Agent in 2015
Lorelei Kattner
Kattner Realty
Map
Source: Unlock MLS (Austin Board of REALTORS®)
MLS Number: 5611759
APN: 754284
- 6904 Rusty Fig Dr
- 6802 Falcata Cove
- 7011 Quill Leaf Cove
- 7009 Quill Leaf Cove
- 7303 Bluntleaf Cove
- 7304 Halbert Dr
- 7103 Sansivera Cove
- 7205 Rusty Fig Dr
- 7204 Guava Cove
- 7302 Jester Blvd
- 7306 Holly Fern Cove
- 6804 N Capital of Texas Hwy Unit 125
- 7201 Holly Fern Cove
- 7107 Coachwhip Hollow
- 6110 Gardenridge Hollow
- 7303 Barley Cove
- 6506 Cascada Dr
- 6404 Cascada Dr
- 8001 Bell Mountain Dr
- 7205 Waldon Dr Unit N208
