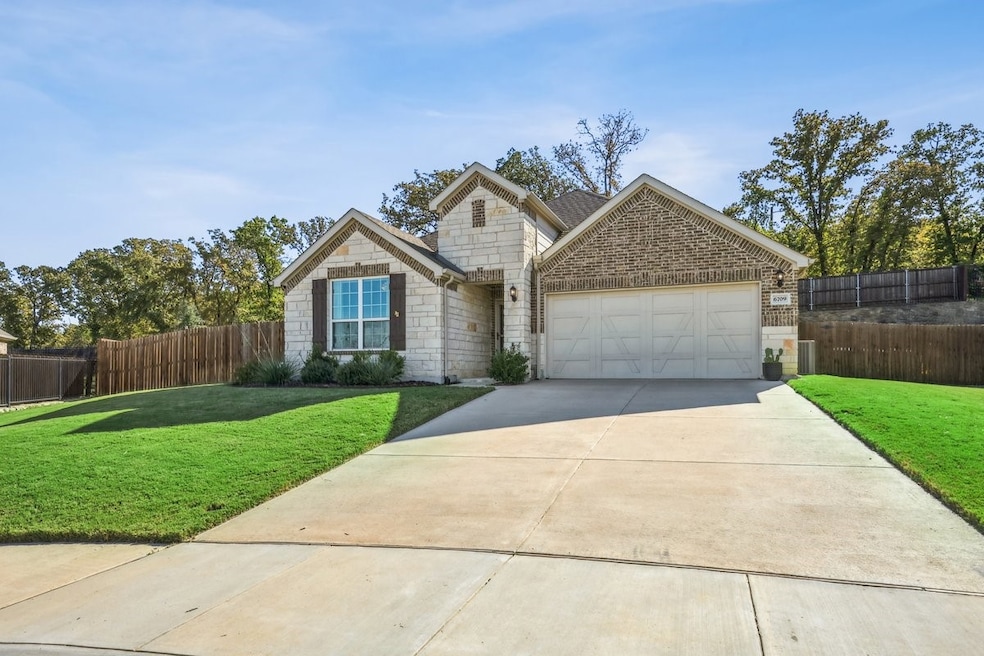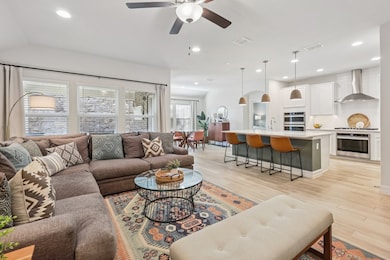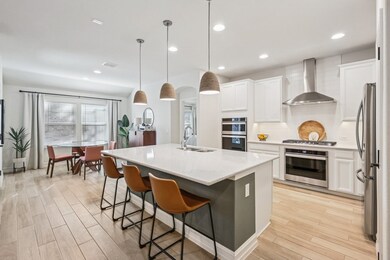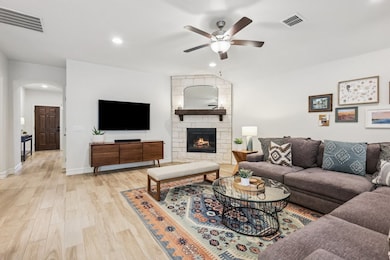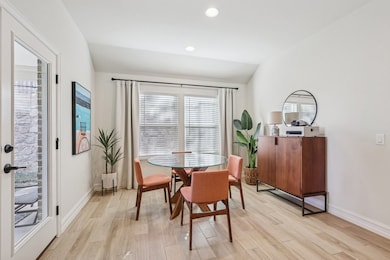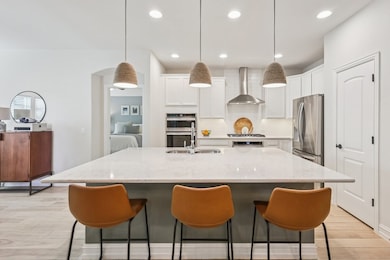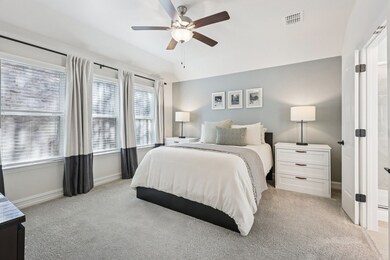6709 Woodmere Ct Bartonville, TX 76226
Estimated payment $2,609/month
Highlights
- Open Floorplan
- Mud Room
- Community Pool
- Ryan Elementary School Rated A-
- Lawn
- Covered Patio or Porch
About This Home
Welcome to this beautifully maintained 3-bedroom, 2-bath home in the sought-after Carnegie Ridge community, offering the perfect blend of comfort and style. Nestled on top of a hill at the end of a quiet cul-de-sac. The highlight of this property is the expansive .30-acre private lot, providing endless opportunities for outdoor living, entertaining, or adding a pool. Zoned for top-rated Denton ISD schools, this property enjoys the benefit of Denton taxes with an Argyle mailing address, offering the best of both worlds! Step inside to discover 1,691 square feet of thoughtfully designed living space featuring a split floor plan that balances openness with privacy. The inviting living area centers around an elegant Austin stone fireplace with a solid wood mantle, complemented by wood-look tile flooring throughout all main areas. The kitchen is a true showpiece, complete with upgraded quartz counters, double ovens, a 5-burner gas stove, stainless vent hood, and ample cabinetry — ideal for home chefs and entertainers alike. A built-in mudroom bench adds both charm and functionality. The primary suite offers a peaceful retreat with a soaking tub, a large walk-in shower, and dual sinks. Secondary bedrooms are privately located on the opposite side of the home, perfect for family, guests, or a home office. With a 2-car garage, top-rated schools, and a community known for its convenience to shopping, dining, and major highways, this home perfectly combines everyday comfort with timeless Texas charm. Unbeatable Location: Minutes from Saint Marks Catholic Church, Medical City ER Argyle, Texas Motor Speedway, Tanger Outlets, and the upcoming Tom Thumb and H-E-B grocery stores. Everything you need is nearby, yet home feels like a private retreat. Don’t miss your chance to call this stunning hilltop Carnegie Ridge home your own!
Listing Agent
Real Broker, LLC Brokerage Phone: 214-534-0081 License #0771247 Listed on: 11/12/2025

Open House Schedule
-
Saturday, November 15, 20251:00 to 3:00 pm11/15/2025 1:00:00 PM +00:0011/15/2025 3:00:00 PM +00:00Add to Calendar
-
Sunday, November 16, 20251:00 to 3:00 pm11/16/2025 1:00:00 PM +00:0011/16/2025 3:00:00 PM +00:00Add to Calendar
Home Details
Home Type
- Single Family
Est. Annual Taxes
- $8,061
Year Built
- Built in 2019
Lot Details
- 0.3 Acre Lot
- Cul-De-Sac
- Wrought Iron Fence
- Property is Fully Fenced
- Privacy Fence
- Wood Fence
- Landscaped
- Interior Lot
- Sprinkler System
- Lawn
- Back Yard
HOA Fees
- $48 Monthly HOA Fees
Parking
- 2 Car Attached Garage
- Inside Entrance
- Parking Accessed On Kitchen Level
- Front Facing Garage
- Single Garage Door
- Garage Door Opener
- Driveway
Home Design
- Brick Exterior Construction
- Slab Foundation
- Composition Roof
Interior Spaces
- 1,691 Sq Ft Home
- 1-Story Property
- Open Floorplan
- Built-In Features
- Ceiling Fan
- Decorative Lighting
- Heatilator
- Window Treatments
- Mud Room
- Living Room with Fireplace
Kitchen
- Eat-In Kitchen
- Double Oven
- Electric Oven
- Gas Cooktop
- Microwave
- Dishwasher
- Kitchen Island
- Disposal
Flooring
- Carpet
- Tile
Bedrooms and Bathrooms
- 3 Bedrooms
- Walk-In Closet
- 2 Full Bathrooms
- Soaking Tub
Laundry
- Laundry in Utility Room
- Washer and Electric Dryer Hookup
Home Security
- Security System Owned
- Carbon Monoxide Detectors
- Fire and Smoke Detector
Eco-Friendly Details
- Integrated Pest Management
Outdoor Features
- Covered Patio or Porch
- Rain Gutters
Schools
- Ep Rayzor Elementary School
- Guyer High School
Utilities
- Central Heating and Cooling System
- Heating System Uses Natural Gas
- Gas Water Heater
- High Speed Internet
- Cable TV Available
Listing and Financial Details
- Legal Lot and Block 67 / C
- Assessor Parcel Number R724623
Community Details
Overview
- Association fees include management, ground maintenance, maintenance structure
- Cma Association
- Country Lakes West P Subdivision
Amenities
- Community Mailbox
Recreation
- Community Playground
- Community Pool
- Trails
Map
Home Values in the Area
Average Home Value in this Area
Tax History
| Year | Tax Paid | Tax Assessment Tax Assessment Total Assessment is a certain percentage of the fair market value that is determined by local assessors to be the total taxable value of land and additions on the property. | Land | Improvement |
|---|---|---|---|---|
| 2025 | $6,511 | $405,451 | $109,434 | $296,017 |
| 2024 | $7,707 | $399,287 | $0 | $0 |
| 2023 | $5,734 | $362,988 | $109,434 | $304,163 |
| 2022 | $7,005 | $329,989 | $109,434 | $226,318 |
| 2021 | $6,669 | $299,990 | $109,434 | $190,556 |
| 2020 | $3,822 | $167,198 | $74,193 | $93,005 |
| 2019 | $1,062 | $44,516 | $44,516 | $0 |
| 2018 | $1,075 | $44,516 | $44,516 | $0 |
Property History
| Date | Event | Price | List to Sale | Price per Sq Ft |
|---|---|---|---|---|
| 11/13/2025 11/13/25 | For Sale | $359,000 | -- | $212 / Sq Ft |
Purchase History
| Date | Type | Sale Price | Title Company |
|---|---|---|---|
| Vendors Lien | -- | None Available |
Mortgage History
| Date | Status | Loan Amount | Loan Type |
|---|---|---|---|
| Open | $239,992 | New Conventional |
Source: North Texas Real Estate Information Systems (NTREIS)
MLS Number: 21110673
APN: R724623
- 6712 Cedarhurst Ct
- 9608 Creekmere Dr
- 6701 Roaring Creek
- 47.96 + - Tbd Acres I35w
- 10 Acres I35w
- 6509 Roaring Creek
- 6500 Roaring Creek
- 6320 Roaring Creek
- 431 Bent Creek Cove
- 6008 Creekway Dr
- 423 Bent Creek Cove
- 5908 Parkplace Dr
- 6000 Meadowglen Dr
- 789 Johns Well Ct
- 5700 Creekway Dr
- Tbd Acres 98+ -
- 5712 Meadowglen Dr
- 701 Cimarron Ct
- 308 Sandy Cove
- 5509 Brookside Dr
- 6501 Woodmere Ct
- 6308 Meandering Creek Dr
- 6205 Roaring Creek
- 6005 Parkplace Dr
- 5908 Meadowglen Dr
- 5904 Meadowglen Dr
- 9716 Meadow Creek Dr
- 5720 Eagle Mountain Dr
- 306 Village Way
- 406 Hearth Terrace
- 1804 Laurel Ln Unit 9
- 616 Vine St Unit 155
- 701 Harmony Trail
- 9109 Perimeter St
- 717 Rosemary Rd
- 530 W Hickory Ridge Cir
- 2432 Casia Landing
- 1404 Huckleberry St
- 701 10th St
- 9717 Orangewood Trail
