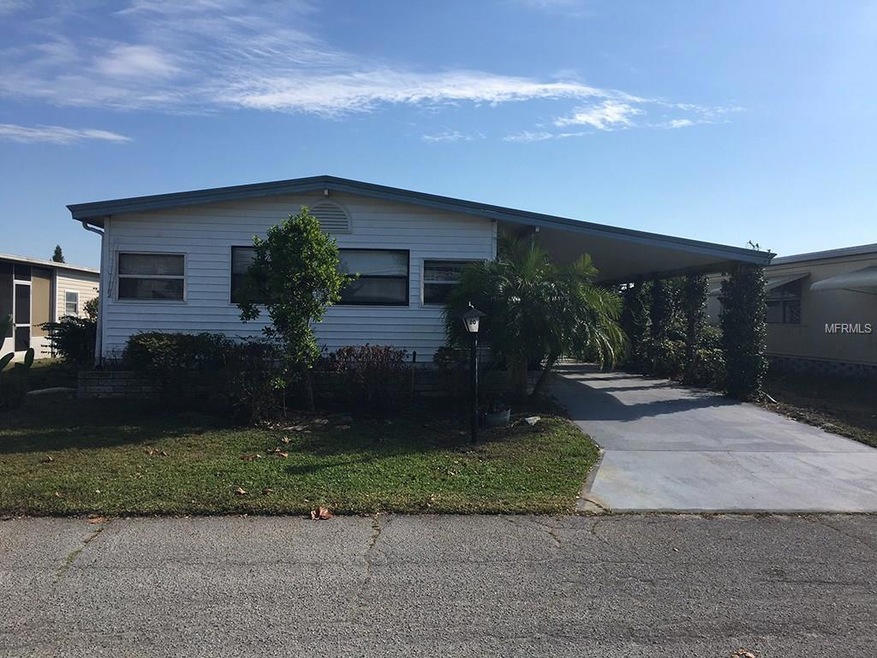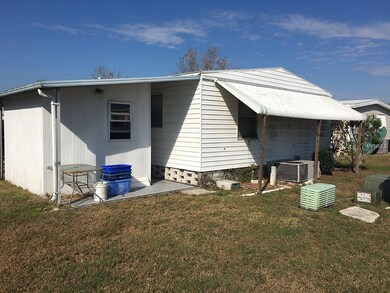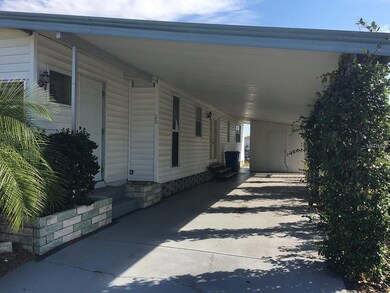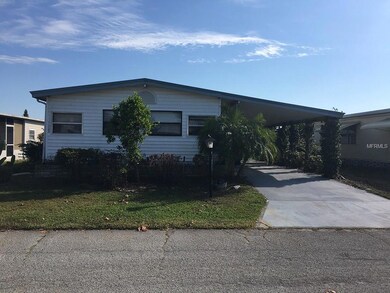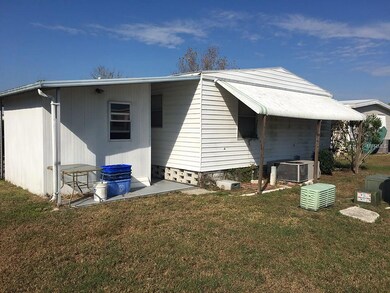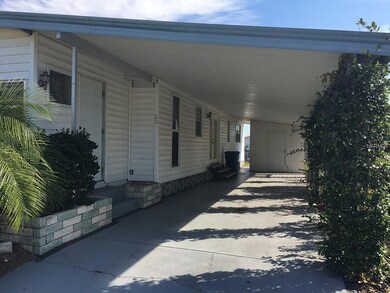
6710 36th Ave E Unit 20 Palmetto, FL 34221
West Ellenton NeighborhoodHighlights
- In Ground Pool
- Built-In Features
- Ceramic Tile Flooring
- Mature Landscaping
- Crown Molding
- Central Heating and Cooling System
About This Home
As of November 2017Here is your chance to be the new owner of a 3 bedroom/2 bath double wide Mobile Home, including the land. Wood cabinets in kitchen with lots of storage space. Laminate wood and tile floors throughout. Master and 2nd bedroom have mirror sliding closet doors. Master has two walk-in closets and one sliding door closet. Master has double sinks and shower stall. 2nd bath has tub/shower combo. Large great room with built in book shelf. Crown molding. The 2 1/2 car carport is attached with storage area and washer/dryer hook up. Mature landscaping. No age restrictions. Pets allowed. Community Club house and pool for your enjoyment. Make an appointment to see this home today. Home being sold AS IS.
Last Agent to Sell the Property
GULF INCOME PROPERTIES, LLC License #3319960 Listed on: 01/23/2017
Last Buyer's Agent
GULF INCOME PROPERTIES, LLC License #3319960 Listed on: 01/23/2017
Property Details
Home Type
- Manufactured Home
Est. Annual Taxes
- $981
Year Built
- Built in 1977
Lot Details
- 4,051 Sq Ft Lot
- Lot Dimensions are 80x50
- Mature Landscaping
- Irrigation
HOA Fees
- $80 Monthly HOA Fees
Parking
- 2 Carport Spaces
Home Design
- Wood Frame Construction
- Metal Roof
- Siding
Interior Spaces
- 1,152 Sq Ft Home
- Built-In Features
- Crown Molding
- Ceiling Fan
- Blinds
- Crawl Space
- Laundry in unit
Kitchen
- Range<<rangeHoodToken>>
- Dishwasher
Flooring
- Carpet
- Laminate
- Ceramic Tile
Bedrooms and Bathrooms
- 3 Bedrooms
- 2 Full Bathrooms
Outdoor Features
- In Ground Pool
- Exterior Lighting
- Rain Gutters
Schools
- James Tillman Elementary School
- Buffalo Creek Middle School
- Palmetto High School
Additional Features
- Manufactured Home
- Central Heating and Cooling System
Listing and Financial Details
- Visit Down Payment Resource Website
- Tax Lot 20
- Assessor Parcel Number 673201059
Community Details
Overview
- Shadow Brook Mobile Home Subd Community
- Shadow Brook Mobile Home Sub Subdivision
- The community has rules related to deed restrictions
Recreation
- Community Pool
Pet Policy
- Pets up to 40 lbs
Similar Homes in Palmetto, FL
Home Values in the Area
Average Home Value in this Area
Property History
| Date | Event | Price | Change | Sq Ft Price |
|---|---|---|---|---|
| 08/17/2018 08/17/18 | Off Market | $50,000 | -- | -- |
| 02/16/2018 02/16/18 | Off Market | $89,000 | -- | -- |
| 11/17/2017 11/17/17 | Sold | $89,000 | -1.0% | $77 / Sq Ft |
| 10/31/2017 10/31/17 | Pending | -- | -- | -- |
| 10/28/2017 10/28/17 | For Sale | $89,900 | +79.8% | $78 / Sq Ft |
| 02/10/2017 02/10/17 | Sold | $50,000 | -20.6% | $43 / Sq Ft |
| 01/24/2017 01/24/17 | Pending | -- | -- | -- |
| 01/23/2017 01/23/17 | For Sale | $63,000 | -6.1% | $55 / Sq Ft |
| 08/25/2014 08/25/14 | Sold | $67,115 | -4.0% | $49 / Sq Ft |
| 05/14/2014 05/14/14 | Pending | -- | -- | -- |
| 11/19/2013 11/19/13 | Price Changed | $69,900 | -1.5% | $51 / Sq Ft |
| 05/30/2013 05/30/13 | For Sale | $71,000 | -- | $52 / Sq Ft |
Tax History Compared to Growth
Agents Affiliated with this Home
-
Helen Smith

Seller's Agent in 2017
Helen Smith
TIM LESTER INTERNAT'L REALTY
(941) 685-5391
2 in this area
14 Total Sales
-
Jason Muenchow
J
Seller's Agent in 2017
Jason Muenchow
GULF INCOME PROPERTIES, LLC
(941) 779-3212
1 Total Sale
-
Deborah Catania

Buyer's Agent in 2017
Deborah Catania
DALTON WADE INC
(813) 610-7385
6 Total Sales
-
Adam Waxler

Seller's Agent in 2014
Adam Waxler
UKEEPCOMMISSION REAL ESTATE
(941) 465-9206
38 Total Sales
Map
Source: Stellar MLS
MLS Number: A4175568
- 6710 36th Ave E Unit 271
- 6710 36th Ave E Unit 222
- 6710 36th Ave E Unit 104
- 6710 36th Ave E Unit 109
- 6710 36th Ave E Unit 323
- 6710 36th Ave E Unit 349
- 6710 36th Ave E Unit 176
- 6710 36th Ave E Unit 114
- 6710 36th Ave E Unit 59
- 6710 36th Ave E Unit 350
- 6710 36th Ave E Unit 322
- 6710 36th Ave E Unit 359
- 6710 36th Ave E Unit 287
- 6710 36th Ave E Unit 277
- 6710 36th Ave E Unit 392
- 6710 36th Ave E Unit 312
- 6710 36th Ave E Unit 63
- 6710 36th Ave E Unit 348
- 4215 36th Ave E
- 0000 36th Ave E
