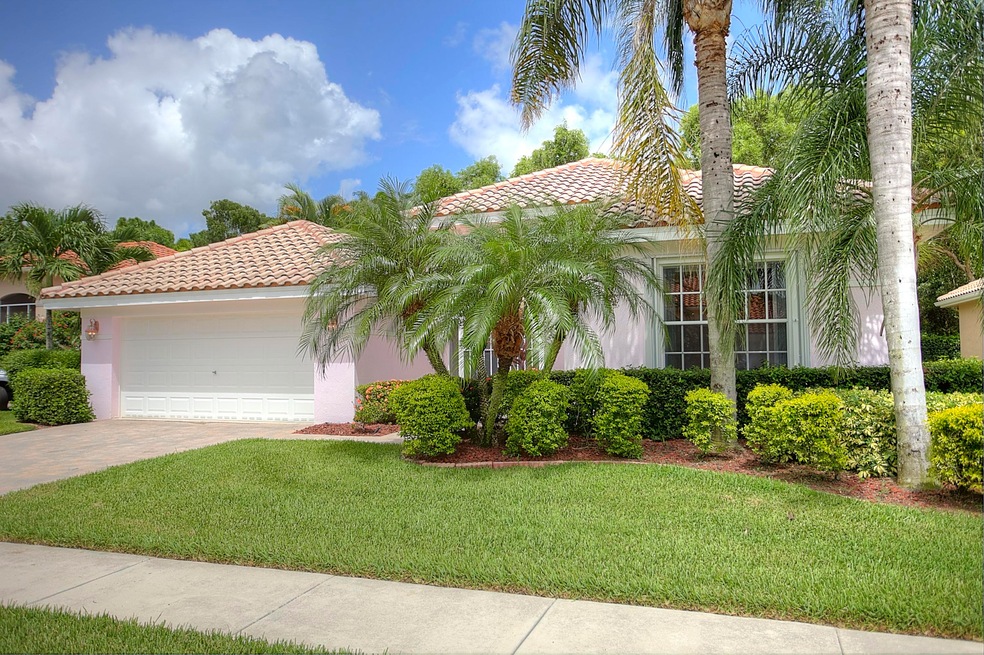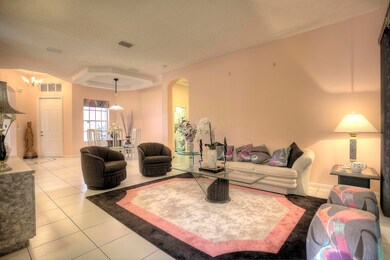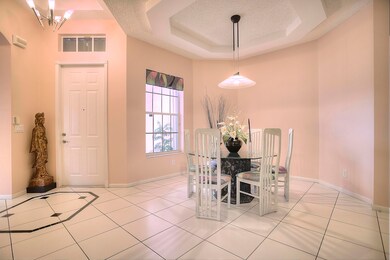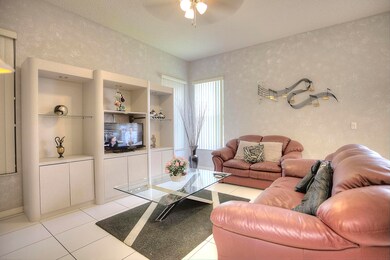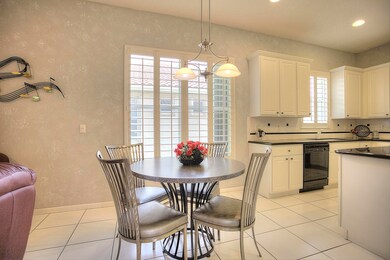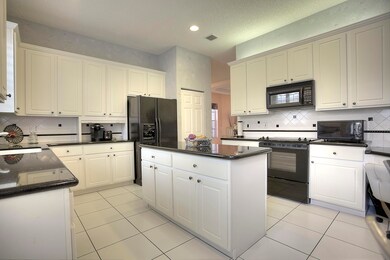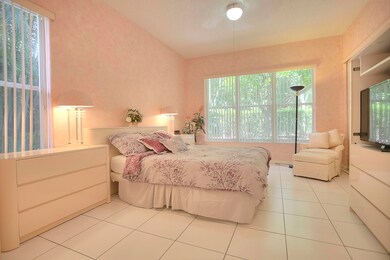
6714 Jog Palm Dr Boynton Beach, FL 33437
Valencia Pointe NeighborhoodHighlights
- Community Cabanas
- Senior Community
- Roman Tub
- Newly Remodeled
- Clubhouse
- Garden View
About This Home
As of September 2020Fantastic 3 bedroom plus den/office & glass enclosed patio. Home features formal living and Dining, full family room, large tile thru out entire home, volume ceilings, accordion shutters all openings, move in ready home. Kitchen features endless 42 inch white cabinets, granite counter tops and large center island. Master is large with oversized walk in closet and spacious master bath. Sliding doors to back patio from Family Room, Living Room, Den and Master Bedroom. House really opens up nicely. Located in great neighborhood convenient to shopping and everything else that central/west Boynton Beach has to offer. Gated, very friendly/active, age restricted neighborhood with great pool/clubhouse and reasonable maintenance fees. Come see this gem before its SOLD!
Last Agent to Sell the Property
Re/Max Direct License #702436 Listed on: 08/12/2017

Home Details
Home Type
- Single Family
Est. Annual Taxes
- $5,198
Year Built
- Built in 2001 | Newly Remodeled
Lot Details
- 7,154 Sq Ft Lot
- Fenced
- Sprinkler System
- Property is zoned PUD
HOA Fees
- $250 Monthly HOA Fees
Parking
- 2 Car Attached Garage
- Garage Door Opener
- Driveway
Home Design
- Mediterranean Architecture
- Spanish Tile Roof
- Tile Roof
Interior Spaces
- 2,299 Sq Ft Home
- 1-Story Property
- Built-In Features
- High Ceiling
- Ceiling Fan
- Tinted Windows
- Single Hung Metal Windows
- Blinds
- Sliding Windows
- Entrance Foyer
- Family Room
- Formal Dining Room
- Den
- Tile Flooring
- Garden Views
- Pull Down Stairs to Attic
Kitchen
- Breakfast Area or Nook
- Electric Range
- <<microwave>>
- Dishwasher
- Disposal
Bedrooms and Bathrooms
- 4 Bedrooms
- Split Bedroom Floorplan
- Walk-In Closet
- 2 Full Bathrooms
- Roman Tub
Laundry
- Laundry Room
- Dryer
- Washer
Home Security
- Home Security System
- Security Lights
- Security Gate
Outdoor Features
- Patio
- Enclosed Glass Porch
Utilities
- Central Heating and Cooling System
- Cable TV Available
Listing and Financial Details
- Assessor Parcel Number 00424527090000160
Community Details
Overview
- Senior Community
- Association fees include management, cable TV, recreation facilities
- Jog Estates Sandhurst Subdivision
Recreation
- Tennis Courts
- Community Cabanas
- Community Pool
- Community Spa
Additional Features
- Clubhouse
- Phone Entry
Ownership History
Purchase Details
Home Financials for this Owner
Home Financials are based on the most recent Mortgage that was taken out on this home.Purchase Details
Home Financials for this Owner
Home Financials are based on the most recent Mortgage that was taken out on this home.Purchase Details
Purchase Details
Purchase Details
Home Financials for this Owner
Home Financials are based on the most recent Mortgage that was taken out on this home.Purchase Details
Home Financials for this Owner
Home Financials are based on the most recent Mortgage that was taken out on this home.Similar Homes in Boynton Beach, FL
Home Values in the Area
Average Home Value in this Area
Purchase History
| Date | Type | Sale Price | Title Company |
|---|---|---|---|
| Warranty Deed | $338,000 | Accurate Title Agency Inc | |
| Warranty Deed | $310,000 | Princeton Title & Escrow Llc | |
| Interfamily Deed Transfer | -- | Attorney | |
| Interfamily Deed Transfer | -- | Attorney | |
| Interfamily Deed Transfer | -- | Attorney | |
| Deed | $191,000 | -- |
Mortgage History
| Date | Status | Loan Amount | Loan Type |
|---|---|---|---|
| Open | $350,168 | VA | |
| Previous Owner | $90,000 | New Conventional | |
| Previous Owner | $84,489 | New Conventional | |
| Previous Owner | $101,000 | Unknown | |
| Previous Owner | $100,000 | New Conventional |
Property History
| Date | Event | Price | Change | Sq Ft Price |
|---|---|---|---|---|
| 09/16/2020 09/16/20 | Sold | $338,000 | -3.4% | $147 / Sq Ft |
| 08/17/2020 08/17/20 | Pending | -- | -- | -- |
| 09/28/2019 09/28/19 | For Sale | $350,000 | +12.9% | $152 / Sq Ft |
| 05/01/2018 05/01/18 | Sold | $310,000 | -18.2% | $135 / Sq Ft |
| 04/01/2018 04/01/18 | Pending | -- | -- | -- |
| 08/12/2017 08/12/17 | For Sale | $379,000 | -- | $165 / Sq Ft |
Tax History Compared to Growth
Tax History
| Year | Tax Paid | Tax Assessment Tax Assessment Total Assessment is a certain percentage of the fair market value that is determined by local assessors to be the total taxable value of land and additions on the property. | Land | Improvement |
|---|---|---|---|---|
| 2024 | $4,698 | $301,298 | -- | -- |
| 2023 | $4,578 | $292,522 | $0 | $0 |
| 2022 | $4,533 | $284,002 | $0 | $0 |
| 2021 | $4,497 | $275,730 | $70,370 | $205,360 |
| 2020 | $4,723 | $286,802 | $0 | $0 |
| 2019 | $4,665 | $280,354 | $0 | $0 |
| 2018 | $5,361 | $288,639 | $80,898 | $207,741 |
| 2017 | $4,994 | $264,338 | $62,229 | $202,109 |
| 2016 | $5,198 | $268,838 | $0 | $0 |
| 2015 | $4,912 | $244,735 | $0 | $0 |
| 2014 | $4,659 | $228,387 | $0 | $0 |
Agents Affiliated with this Home
-
Amy Talkow
A
Seller's Agent in 2020
Amy Talkow
Listingly
(561) 350-4105
2 in this area
735 Total Sales
-
Jody Aguayo
J
Buyer's Agent in 2020
Jody Aguayo
Champagne & Parisi Real Estate
(561) 305-3672
3 in this area
43 Total Sales
-
Michael Gallacher

Seller's Agent in 2018
Michael Gallacher
RE/MAX
(561) 767-0115
54 Total Sales
-
Anne Bernet

Seller Co-Listing Agent in 2018
Anne Bernet
RE/MAX
(561) 715-8119
54 Total Sales
-
Steven Scholtes
S
Buyer's Agent in 2018
Steven Scholtes
Palm Paradise Realty Group
(561) 800-7660
9 Total Sales
Map
Source: BeachesMLS
MLS Number: R10358439
APN: 00-42-45-27-09-000-0160
- 6569 Jog Estates Ln
- 6687 Jog Palm Dr
- 10623 Silverton Ln
- 10495 Utopia Cir S
- 6782 Hillsdale Point
- 6404 Park Lake Cir
- 10687 Katmandu Ct
- 10824 Fillmore Dr
- 10254 Utopia Cir W
- 6843 Montrose Way
- 10893 Green Valley Walk
- 6855 Shamrock Trail
- 6463 Placid Lake Ln
- 10867 Jefferson Way
- 7136 Corning Cir
- 6722 Watertown Dr
- 10887 Summerville Way
- 10889 Fillmore Dr
- 10410 Gold Leaf Dr
- 10378 Utopia Cir E
