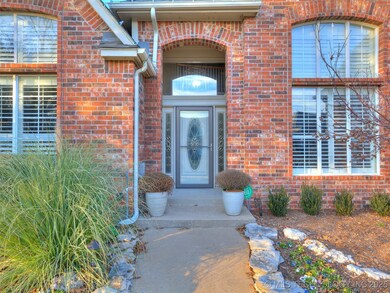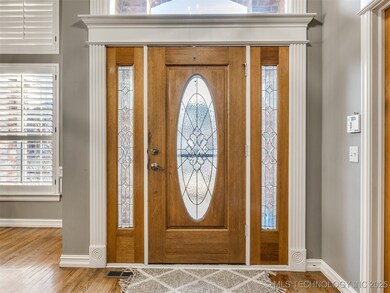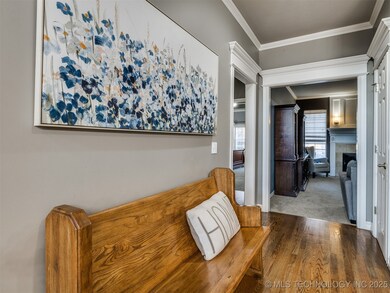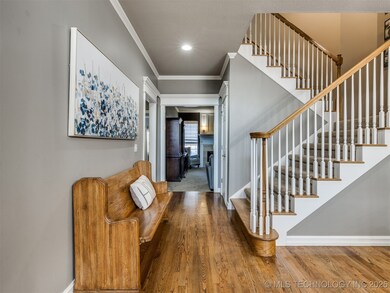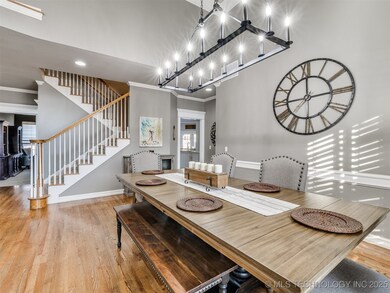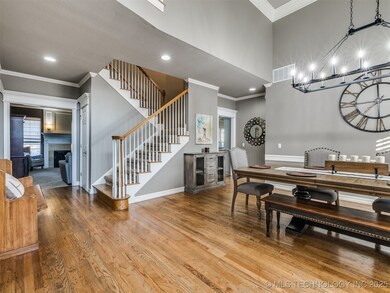
6715 E 83rd Place Tulsa, OK 74133
Chimney Hills Estates NeighborhoodHighlights
- In Ground Pool
- Mature Trees
- Vaulted Ceiling
- Darnaby Elementary School Rated A
- Contemporary Architecture
- Wood Flooring
About This Home
As of February 2025This beautifully updated 4-bedroom, 3.5-bath home offers the perfect blend of style and functionality. With a formal
dining room, private office, and a flexible game room that can serve as a 5th bedroom, this home is designed to fit
your lifestyle. Major updates include a 2021 roof with Class 4 high-impact shingles, Lennox HVAC and ductwork
(2020), a fully redesigned kitchen with new cabinetry, countertops, and paint (2021), plus a new dishwasher and
microwave (2024). Both chimneys were updated in 2020, and the Gunite pool received new tile, lighting, flagstone,
and a pool pump (2024) for added enjoyment. Inside, you'll find wood flooring, plantation shutters, crown moldings,
and two fireplaces. The primary suite is conveniently located downstairs, while spacious secondary bedrooms
upstairs feature walk-in closets. The kitchen opens to a cozy family room with a wood-beamed vaulted ceiling,
perfect for entertaining. Step out to the covered back patio overlooking the pool and enjoy effortless outdoor living.
Homes like this, with all the big-ticket updates already done, don't last long. Schedule your showing today!
Last Agent to Sell the Property
Chinowth & Cohen License #157438 Listed on: 01/10/2025
Home Details
Home Type
- Single Family
Est. Annual Taxes
- $5,319
Year Built
- Built in 1999
Lot Details
- 10,839 Sq Ft Lot
- South Facing Home
- Property is Fully Fenced
- Privacy Fence
- Landscaped
- Sprinkler System
- Mature Trees
HOA Fees
- $16 Monthly HOA Fees
Parking
- 3 Car Attached Garage
Home Design
- Contemporary Architecture
- Brick Exterior Construction
- Slab Foundation
- Wood Frame Construction
- Fiberglass Roof
- Asphalt
Interior Spaces
- 3,737 Sq Ft Home
- 2-Story Property
- Vaulted Ceiling
- Ceiling Fan
- 2 Fireplaces
- Fireplace With Gas Starter
- Vinyl Clad Windows
- Insulated Windows
- Insulated Doors
Kitchen
- <<OvenToken>>
- Cooktop<<rangeHoodToken>>
- <<microwave>>
- Dishwasher
- Granite Countertops
- Disposal
Flooring
- Wood
- Carpet
- Tile
Bedrooms and Bathrooms
- 4 Bedrooms
Home Security
- Security System Owned
- Fire and Smoke Detector
Eco-Friendly Details
- Energy-Efficient Windows
- Energy-Efficient Doors
Pool
- In Ground Pool
- Gunite Pool
Outdoor Features
- Covered patio or porch
- Exterior Lighting
- Rain Gutters
Schools
- Darnaby Elementary School
- Union High School
Utilities
- Zoned Heating and Cooling
- Multiple Heating Units
- Heating System Uses Gas
- Gas Water Heater
- Phone Available
- Cable TV Available
Listing and Financial Details
- Exclusions: All mounted TVs, tv mounts, garage gym equipment and decorative shelving excluded.
Community Details
Overview
- The Crescent Subdivision
Recreation
- Park
- Hiking Trails
Ownership History
Purchase Details
Home Financials for this Owner
Home Financials are based on the most recent Mortgage that was taken out on this home.Purchase Details
Similar Homes in the area
Home Values in the Area
Average Home Value in this Area
Purchase History
| Date | Type | Sale Price | Title Company |
|---|---|---|---|
| Warranty Deed | $517,500 | Frisco Title | |
| Quit Claim Deed | -- | -- |
Property History
| Date | Event | Price | Change | Sq Ft Price |
|---|---|---|---|---|
| 02/11/2025 02/11/25 | Sold | $517,500 | -1.4% | $138 / Sq Ft |
| 01/13/2025 01/13/25 | Pending | -- | -- | -- |
| 01/10/2025 01/10/25 | For Sale | $525,000 | +53.1% | $140 / Sq Ft |
| 08/21/2019 08/21/19 | Sold | $343,000 | -6.0% | $92 / Sq Ft |
| 06/13/2019 06/13/19 | Pending | -- | -- | -- |
| 06/13/2019 06/13/19 | For Sale | $364,900 | +4.3% | $98 / Sq Ft |
| 02/26/2015 02/26/15 | Sold | $350,000 | -7.9% | $91 / Sq Ft |
| 08/22/2014 08/22/14 | Pending | -- | -- | -- |
| 08/22/2014 08/22/14 | For Sale | $380,000 | -- | $99 / Sq Ft |
Tax History Compared to Growth
Tax History
| Year | Tax Paid | Tax Assessment Tax Assessment Total Assessment is a certain percentage of the fair market value that is determined by local assessors to be the total taxable value of land and additions on the property. | Land | Improvement |
|---|---|---|---|---|
| 2024 | $5,319 | $43,677 | $4,679 | $38,998 |
| 2023 | $5,319 | $41,597 | $4,682 | $36,915 |
Agents Affiliated with this Home
-
Kristi Russell

Seller's Agent in 2025
Kristi Russell
Chinowth & Cohen
(918) 850-6863
2 in this area
126 Total Sales
-
Larry Harral

Buyer's Agent in 2025
Larry Harral
McGraw, REALTORS
(918) 231-4455
2 in this area
53 Total Sales
-
Laura Grunewald

Seller's Agent in 2019
Laura Grunewald
McGraw, REALTORS
(918) 734-0695
4 in this area
348 Total Sales
-
Brenda Knapp
B
Buyer's Agent in 2019
Brenda Knapp
Brenda Knapp Realty, Inc.
(918) 408-6174
1 in this area
14 Total Sales
-
C
Seller's Agent in 2015
Carol Rippe
C&C Referral Services LLC
-
S
Buyer's Agent in 2015
Steven Nodine
Inactive Office
Map
Source: MLS Technology
MLS Number: 2502103
APN: 75444-83-14-21490
- 6804 E 83rd St
- 8311 S 67th Ave E
- 12249 S 65th Place E
- 12250 S 65th Place E
- 7116 E 86th Place
- 0 E 85th Ct Unit 2527614
- 8617 S 72nd Ave E
- 7936 S 72nd Ave E
- 8129 S 74th Ave E
- 8747 S 68th Ave E
- 8529 S Maplewood Ave
- 7222 E 87th St
- 8615 E 74th Place
- 7450 E 84th St
- 6617 E 88th Place
- 7507 E 81st Place
- 6215 E 86th Place
- 6320 E 88th St
- 7735 S 68th Ave E
- 7020 E 89th St

