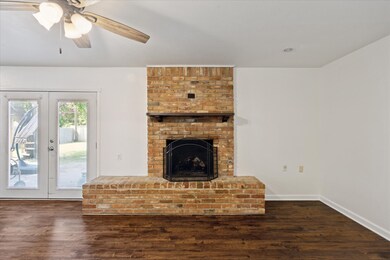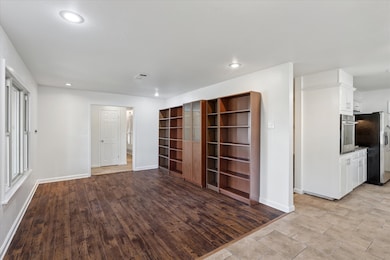
6716 Corona Dr North Richland Hills, TX 76180
Estimated payment $2,014/month
Highlights
- Traditional Architecture
- Corner Lot
- 2 Car Attached Garage
- Snow Heights Elementary School Rated A-
- Granite Countertops
- Patio
About This Home
You will fall in love easily with this charming home and want to make your own memories here! This is a wonderful floorplan with space to stretch out with 3 bedrooms, 2 full bathrooms, 2 living areas, a 2-car garage and plenty of extra parking. Natural sunlight & fresh interior paint throughout make home cheerful and a great place to entertain. The home has updated flooring (luxury vinyl plank & ceramic tile). Highlighting the kitchen are granite countertops, stone backsplash, a gas cooktop & that adorable window over the sink looking into the front yard. The dining area works well to host a small table or there's ample space for a larger 8-seater too. Take your pick of 2 living areas, one warm and cozy with a fireplace overlooking the backyard or the front living area with a front view, perfect for your library, study, play, exercise, or craft room. All the bedrooms, and most of the closets throughout have amazing Elfa custom closet systems. The primary bedroom has a built-in vanity desk & a great walk-in closet. The backyard hosts a patio perfect for cooking out and other brag worthy items include the shed with electricity, full gutters, HVAC approximately 5 years old, extra parking beside the long driveway, trees, breaker box updated & foundation work was just completed June '25. This is a great package with that warm subdivision comfort yet you are very convenient to restaurants, shopping, entertainment & highways. Check this beauty out!
Listing Agent
Coldwell Banker Realty Brokerage Phone: 817-329-9005 License #0474834 Listed on: 06/20/2025

Home Details
Home Type
- Single Family
Est. Annual Taxes
- $5,558
Year Built
- Built in 1963
Lot Details
- 10,106 Sq Ft Lot
- Lot Dimensions are 92x117x91x105
- Wood Fence
- Landscaped
- Corner Lot
- Level Lot
- Few Trees
Parking
- 2 Car Attached Garage
- Side Facing Garage
- Garage Door Opener
- Driveway
Home Design
- Traditional Architecture
- Brick Exterior Construction
- Slab Foundation
- Composition Roof
Interior Spaces
- 1,700 Sq Ft Home
- 1-Story Property
- Ceiling Fan
- Fireplace With Gas Starter
- Fireplace Features Masonry
- Window Treatments
- Fire and Smoke Detector
- Washer and Electric Dryer Hookup
Kitchen
- Electric Oven
- Gas Cooktop
- Dishwasher
- Granite Countertops
- Disposal
Flooring
- Ceramic Tile
- Luxury Vinyl Plank Tile
Bedrooms and Bathrooms
- 3 Bedrooms
- 2 Full Bathrooms
Outdoor Features
- Patio
- Rain Gutters
Schools
- Snowheight Elementary School
- Richland High School
Utilities
- Central Heating and Cooling System
- Heating System Uses Natural Gas
- High Speed Internet
- Phone Available
- Cable TV Available
Community Details
- Snow Heights Add Subdivision
Listing and Financial Details
- Legal Lot and Block 16 / 23
- Assessor Parcel Number 02790998
Map
Home Values in the Area
Average Home Value in this Area
Tax History
| Year | Tax Paid | Tax Assessment Tax Assessment Total Assessment is a certain percentage of the fair market value that is determined by local assessors to be the total taxable value of land and additions on the property. | Land | Improvement |
|---|---|---|---|---|
| 2024 | $3,914 | $280,112 | $50,152 | $229,960 |
| 2023 | $5,108 | $287,094 | $50,152 | $236,942 |
| 2022 | $5,094 | $230,155 | $35,151 | $195,004 |
| 2021 | $4,897 | $202,085 | $24,000 | $178,085 |
| 2020 | $4,451 | $174,940 | $24,000 | $150,940 |
| 2019 | $4,341 | $173,517 | $24,000 | $149,517 |
| 2018 | $3,452 | $149,871 | $24,000 | $125,871 |
| 2017 | $3,666 | $159,170 | $24,000 | $135,170 |
| 2016 | $3,332 | $144,145 | $24,000 | $120,145 |
| 2015 | $2,707 | $112,600 | $16,000 | $96,600 |
| 2014 | $2,707 | $112,600 | $16,000 | $96,600 |
Property History
| Date | Event | Price | Change | Sq Ft Price |
|---|---|---|---|---|
| 07/03/2025 07/03/25 | Pending | -- | -- | -- |
| 06/20/2025 06/20/25 | For Sale | $280,000 | -- | $165 / Sq Ft |
Purchase History
| Date | Type | Sale Price | Title Company |
|---|---|---|---|
| Vendors Lien | -- | None Available | |
| Vendors Lien | -- | Fidelity National Title |
Mortgage History
| Date | Status | Loan Amount | Loan Type |
|---|---|---|---|
| Open | $116,860 | FHA | |
| Previous Owner | $64,000 | Purchase Money Mortgage |
Similar Homes in North Richland Hills, TX
Source: North Texas Real Estate Information Systems (NTREIS)
MLS Number: 20976336
APN: 02790998
- 6720 Corona Dr
- 6716 Karen Dr
- 6708 Karen Dr
- 4917 Delta Ct
- 6737 Oliver Dr
- 4900 Reynolds Rd
- 4724 Mackey Dr
- 6644 Pleasant Ridge Dr
- 6804 Meadow Crest Dr
- 4605 Redondo St
- 5501 Wood View St
- 5504 Shady Meadow St
- 6721 Cylinda Sue Cir
- 6729 Cylinda Sue Cir
- 6524 Cliffside Dr
- 6753 Briley Dr
- 6628 Briley Dr
- 7216 Winnell Way
- 5616 Traveller Dr
- 7305 Riviera Dr






