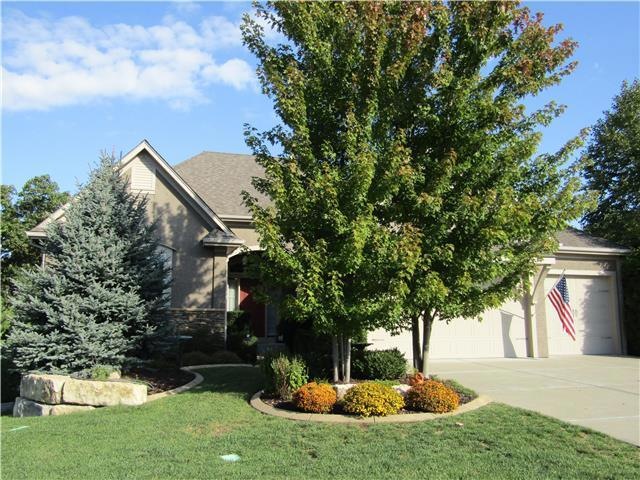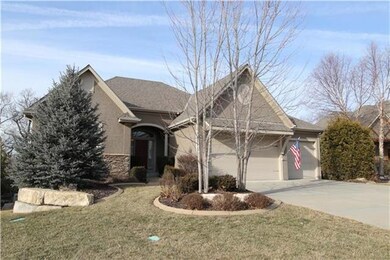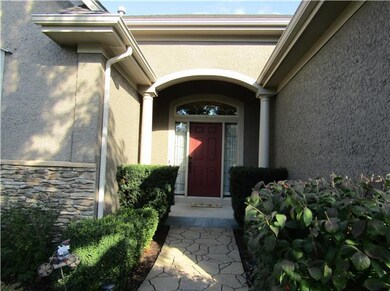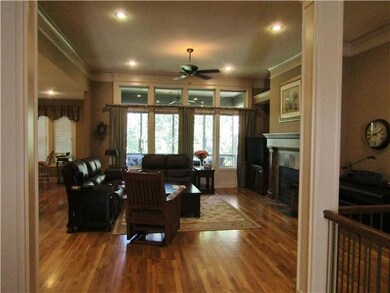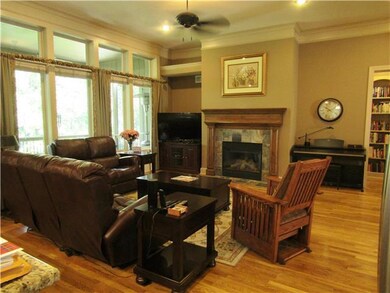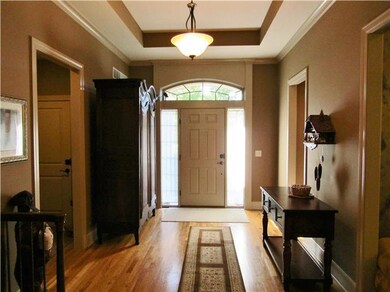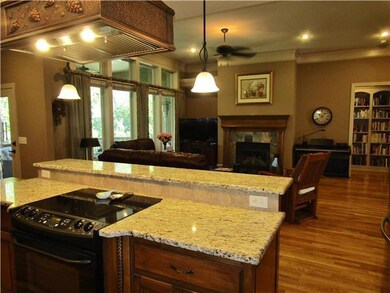
6716 Longview Rd Shawnee, KS 66218
Highlights
- Recreation Room
- Wooded Lot
- Traditional Architecture
- Horizon Elementary School Rated A
- Vaulted Ceiling
- Wood Flooring
About This Home
As of April 2017STUNNING formal MODEL home with TONS of EXTRAS!! Reverse 1.5 Story that backs to GREENSPACE located on a QUIET STREET! SPACIOUS HOME with vaulted ceilings and MANY WINDOWS that make it LIGHT, BRIGHT & AIRY! WELCOME TO YOUR D-R-E-A-M HOME! OPENED kitchen with large breakfast room, ALL STAINLESS STEEL appliances included, GRANITE counters, and formal dining room. GLEAMING HARDWOOD FLOORS just refinished and sealed! LARGE WALK-IN CLOSET & VAULTED ceiling in MASTER BEDROOM! LOVELY back yard great for entertaining! COVERED DECK & SCREENED-IN PORCH! YARD is BEAUTIFULLY LANDSCAPED! Fully fenced yard/ ROD IRON fence! PRIVATE YARD YOU WILL ADORE!! Finished basement with WET BAR, FAMILY ROOM, 2 bedrooms, bathroom & walkout! Silent floor construction! Even plenty of storage! Perfect location close to I-435 & more! Sellers Disclosure attached on MLS.
Last Agent to Sell the Property
House of Real Estate, LLC License #BR00231026 Listed on: 12/23/2016
Last Buyer's Agent
Susan Johnson
Platinum Realty LLC License #SP00236437
Home Details
Home Type
- Single Family
Est. Annual Taxes
- $7,572
Year Built
- Built in 2008
Lot Details
- 0.36 Acre Lot
- Aluminum or Metal Fence
- Sprinkler System
- Wooded Lot
- Many Trees
HOA Fees
- $54 Monthly HOA Fees
Parking
- 3 Car Attached Garage
- Front Facing Garage
- Garage Door Opener
Home Design
- Traditional Architecture
- Composition Roof
- Stone Trim
Interior Spaces
- 3,528 Sq Ft Home
- Wet Bar: Built-in Features, Ceramic Tiles, Shower Only, All Window Coverings, Carpet, Walk-In Closet(s), Shower Over Tub, Cathedral/Vaulted Ceiling, Ceiling Fan(s), Double Vanity, Whirlpool Tub, Indirect Lighting, Hardwood, Granite Counters, Kitchen Island, Fireplace
- Built-In Features: Built-in Features, Ceramic Tiles, Shower Only, All Window Coverings, Carpet, Walk-In Closet(s), Shower Over Tub, Cathedral/Vaulted Ceiling, Ceiling Fan(s), Double Vanity, Whirlpool Tub, Indirect Lighting, Hardwood, Granite Counters, Kitchen Island, Fireplace
- Vaulted Ceiling
- Ceiling Fan: Built-in Features, Ceramic Tiles, Shower Only, All Window Coverings, Carpet, Walk-In Closet(s), Shower Over Tub, Cathedral/Vaulted Ceiling, Ceiling Fan(s), Double Vanity, Whirlpool Tub, Indirect Lighting, Hardwood, Granite Counters, Kitchen Island, Fireplace
- Skylights
- Gas Fireplace
- Shades
- Plantation Shutters
- Drapes & Rods
- Mud Room
- Great Room with Fireplace
- Formal Dining Room
- Recreation Room
- Screened Porch
- Fire and Smoke Detector
Kitchen
- Breakfast Room
- Electric Oven or Range
- Recirculated Exhaust Fan
- Dishwasher
- Stainless Steel Appliances
- Kitchen Island
- Granite Countertops
- Laminate Countertops
- Disposal
Flooring
- Wood
- Wall to Wall Carpet
- Linoleum
- Laminate
- Stone
- Ceramic Tile
- Luxury Vinyl Plank Tile
- Luxury Vinyl Tile
Bedrooms and Bathrooms
- 4 Bedrooms
- Primary Bedroom on Main
- Cedar Closet: Built-in Features, Ceramic Tiles, Shower Only, All Window Coverings, Carpet, Walk-In Closet(s), Shower Over Tub, Cathedral/Vaulted Ceiling, Ceiling Fan(s), Double Vanity, Whirlpool Tub, Indirect Lighting, Hardwood, Granite Counters, Kitchen Island, Fireplace
- Walk-In Closet: Built-in Features, Ceramic Tiles, Shower Only, All Window Coverings, Carpet, Walk-In Closet(s), Shower Over Tub, Cathedral/Vaulted Ceiling, Ceiling Fan(s), Double Vanity, Whirlpool Tub, Indirect Lighting, Hardwood, Granite Counters, Kitchen Island, Fireplace
- 3 Full Bathrooms
- Double Vanity
- <<bathWithWhirlpoolToken>>
- <<tubWithShowerToken>>
Laundry
- Laundry Room
- Washer
- Sink Near Laundry
Finished Basement
- Walk-Out Basement
- Bedroom in Basement
- Basement Window Egress
Schools
- Horizon Elementary School
- Mill Valley High School
Utilities
- Cooling Available
- Heat Pump System
- Heating System Uses Natural Gas
Community Details
- Association fees include curbside recycling, trash pick up
- Ridgestone Meadows Subdivision
Listing and Financial Details
- Assessor Parcel Number QP58200000 0043
Ownership History
Purchase Details
Purchase Details
Home Financials for this Owner
Home Financials are based on the most recent Mortgage that was taken out on this home.Purchase Details
Purchase Details
Home Financials for this Owner
Home Financials are based on the most recent Mortgage that was taken out on this home.Purchase Details
Purchase Details
Home Financials for this Owner
Home Financials are based on the most recent Mortgage that was taken out on this home.Similar Homes in Shawnee, KS
Home Values in the Area
Average Home Value in this Area
Purchase History
| Date | Type | Sale Price | Title Company |
|---|---|---|---|
| Interfamily Deed Transfer | -- | None Available | |
| Deed | -- | Stewart Title | |
| Interfamily Deed Transfer | -- | None Available | |
| Warranty Deed | -- | Stewart Title Co | |
| Warranty Deed | -- | Stewart Title Of Kansas City | |
| Warranty Deed | -- | Stewart Title Of Kansas City | |
| Vendors Lien | -- | Stewart Title Of Kansas City |
Mortgage History
| Date | Status | Loan Amount | Loan Type |
|---|---|---|---|
| Open | $255,000 | New Conventional | |
| Closed | $255,000 | New Conventional | |
| Closed | $370,000 | New Conventional | |
| Previous Owner | $406,300 | Construction |
Property History
| Date | Event | Price | Change | Sq Ft Price |
|---|---|---|---|---|
| 04/24/2017 04/24/17 | Sold | -- | -- | -- |
| 03/16/2017 03/16/17 | Pending | -- | -- | -- |
| 12/23/2016 12/23/16 | For Sale | $499,950 | 0.0% | $142 / Sq Ft |
| 09/05/2014 09/05/14 | Sold | -- | -- | -- |
| 08/07/2014 08/07/14 | Pending | -- | -- | -- |
| 06/13/2014 06/13/14 | For Sale | $500,000 | -- | $142 / Sq Ft |
Tax History Compared to Growth
Tax History
| Year | Tax Paid | Tax Assessment Tax Assessment Total Assessment is a certain percentage of the fair market value that is determined by local assessors to be the total taxable value of land and additions on the property. | Land | Improvement |
|---|---|---|---|---|
| 2024 | $9,104 | $77,763 | $15,867 | $61,896 |
| 2023 | $8,700 | $73,865 | $15,867 | $57,998 |
| 2022 | $7,879 | $65,562 | $12,680 | $52,882 |
| 2021 | $7,603 | $61,019 | $11,231 | $49,788 |
| 2020 | $7,360 | $58,535 | $11,231 | $47,304 |
| 2019 | $7,368 | $57,742 | $11,231 | $46,511 |
| 2018 | $7,350 | $57,098 | $11,230 | $45,868 |
| 2017 | $7,418 | $56,224 | $9,775 | $46,449 |
| 2016 | $7,509 | $56,224 | $9,775 | $46,449 |
| 2015 | $7,608 | $55,775 | $9,775 | $46,000 |
| 2013 | -- | $49,577 | $9,200 | $40,377 |
Agents Affiliated with this Home
-
Karen L. Gilliland

Seller's Agent in 2017
Karen L. Gilliland
House of Real Estate, LLC
(913) 909-5880
11 in this area
214 Total Sales
-
S
Buyer's Agent in 2017
Susan Johnson
Platinum Realty LLC
-
Jennifer Harvey

Seller's Agent in 2014
Jennifer Harvey
Compass Realty Group
(913) 221-8863
40 in this area
69 Total Sales
-
Diedre Williams

Seller Co-Listing Agent in 2014
Diedre Williams
Compass Realty Group
(913) 515-0952
42 in this area
109 Total Sales
-
Candy Baxter
C
Buyer's Agent in 2014
Candy Baxter
BHG Kansas City Homes
(816) 436-3600
6 Total Sales
Map
Source: Heartland MLS
MLS Number: 2024119
APN: QP58200000-0043
- 6753 Longview Rd
- 6822 Woodstock Ct
- 6764 Longview Rd
- 6770 Brownridge Dr
- 6828 Marion St
- 6333 Lakecrest Dr
- 20806 W 63rd Terrace
- 7939 Noble St
- 7943 Noble St
- 7132 Woodstock St
- 6246 Woodland Dr
- 6352 Noble St
- 21323 W 71st St
- 20704 W 72nd Terrace
- 6043 Theden St
- 21614 W 72nd St
- 6034 Marion St
- 19340 W 63rd Terrace
- 19403 W 64th Terrace
- 21815 W 73rd Terrace
