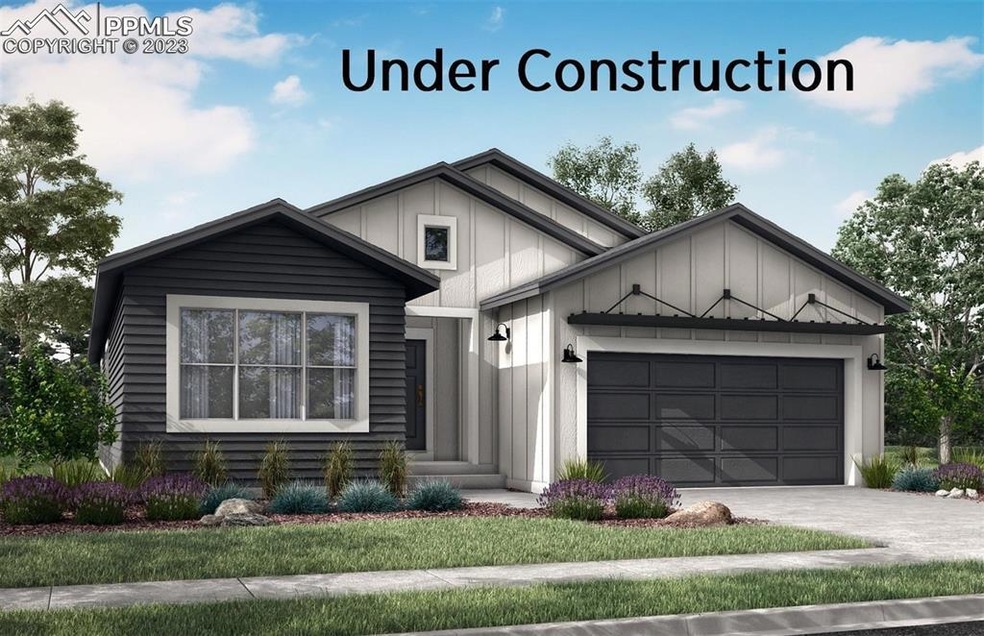
6717 Thimble Ct Colorado Springs, CO 80924
Wolf Ranch NeighborhoodHighlights
- New Construction
- Community Lake
- Vaulted Ceiling
- Chinook Trail Middle School Rated A-
- Property is near a park
- Ranch Style House
About This Home
As of April 2024The Stunning Vineyard Farmhouse has loads of curb appeal with architectural features on all four sides. Inside, you'll feel right at home with the open layout and plenty of windows for natural light. The Great Room features a gas fireplace and double sliders to the large covered patio where there is plenty of room for grilling, dining table and chairs to relax & enjoy the sunset over Pikes Peak. The kitchen includes a large island, walk-in pantry, and stainless whirlpool appliances with gas range. The primary suite features vaulted ceiling with a 5-piece bath and walk-in closet. Another bedroom, bathroom and bonus flex space with barn doors complete the main level. The 9' basement includes a spacious family room 2 additional bedrooms, bathroom & large unfinished storage area. The extra deep garage provides ample room for vehicles and storage. Landscaping is included. There's a lot to love about the award winning rancher!
Home Details
Home Type
- Single Family
Est. Annual Taxes
- $356
Year Built
- Built in 2022 | New Construction
Lot Details
- 6,586 Sq Ft Lot
- No Landscaping
- Level Lot
HOA Fees
- $61 Monthly HOA Fees
Parking
- 2 Car Attached Garage
- Oversized Parking
- Driveway
Home Design
- Ranch Style House
- Shingle Roof
- Masonite
Interior Spaces
- 3,591 Sq Ft Home
- Vaulted Ceiling
- Gas Fireplace
- Great Room
- Basement Fills Entire Space Under The House
- Electric Dryer Hookup
Kitchen
- Plumbed For Gas In Kitchen
- <<microwave>>
- Dishwasher
- Disposal
Flooring
- Wood
- Carpet
Bedrooms and Bathrooms
- 4 Bedrooms
Outdoor Features
- Concrete Porch or Patio
Location
- Property is near a park
- Property near a hospital
- Property is near schools
Utilities
- No Cooling
- Forced Air Heating System
- Heating System Uses Natural Gas
Community Details
Overview
- Association fees include trash removal
- Built by Toll Brothers
- Vineyard Farmhouse
- Community Lake
Amenities
- Community Center
Recreation
- Community Playground
- Community Pool
- Dog Park
- Hiking Trails
- Trails
Ownership History
Purchase Details
Home Financials for this Owner
Home Financials are based on the most recent Mortgage that was taken out on this home.Similar Homes in Colorado Springs, CO
Home Values in the Area
Average Home Value in this Area
Purchase History
| Date | Type | Sale Price | Title Company |
|---|---|---|---|
| Special Warranty Deed | $742,980 | Land Title |
Mortgage History
| Date | Status | Loan Amount | Loan Type |
|---|---|---|---|
| Open | $742,980 | VA |
Property History
| Date | Event | Price | Change | Sq Ft Price |
|---|---|---|---|---|
| 04/01/2024 04/01/24 | Sold | $742,980 | -0.3% | $207 / Sq Ft |
| 03/08/2024 03/08/24 | Pending | -- | -- | -- |
| 11/17/2023 11/17/23 | Price Changed | $745,000 | -3.1% | $207 / Sq Ft |
| 09/14/2023 09/14/23 | Price Changed | $769,000 | -1.4% | $214 / Sq Ft |
| 09/14/2023 09/14/23 | For Sale | $780,080 | 0.0% | $217 / Sq Ft |
| 08/12/2023 08/12/23 | Pending | -- | -- | -- |
| 08/12/2023 08/12/23 | For Sale | $780,080 | -- | $217 / Sq Ft |
Tax History Compared to Growth
Tax History
| Year | Tax Paid | Tax Assessment Tax Assessment Total Assessment is a certain percentage of the fair market value that is determined by local assessors to be the total taxable value of land and additions on the property. | Land | Improvement |
|---|---|---|---|---|
| 2025 | $5,269 | $48,630 | -- | -- |
| 2024 | $2,711 | $46,330 | $7,370 | $38,960 |
| 2023 | $2,711 | $46,330 | $46,330 | -- |
| 2022 | $357 | $2,900 | $2,900 | -- |
Agents Affiliated with this Home
-
Jennifer Boylan

Seller's Agent in 2024
Jennifer Boylan
Springs Homes Inc
(719) 388-4000
53 in this area
207 Total Sales
-
Peter Sahhar
P
Buyer's Agent in 2024
Peter Sahhar
Compass Real Estate Group
(719) 232-0000
2 in this area
20 Total Sales
Map
Source: Pikes Peak REALTOR® Services
MLS Number: 3172410
APN: 52311-09-037
- 6688 Thimble Ct
- 6678 Thimble Ct
- 6638 Thimble Ct
- 6571 Arabesque Loop
- 6575 Arabesque Loop
- 6526 Arabesque Loop
- 6687 Thimble Ct
- 6677 Thimble Ct
- 9473 Bugaboo Dr
- 9537 Bugaboo Dr
- 6758 Thimble Ct
- 6698 Enclave Vista Loop
- 9363 Gallery Place
- 9335 Gallery Place
- 9378 Gallery Place
- 6879 Enclave Vista Loop
- 9392 Gallery Place
- 6639 Enclave Vista Loop
- 8532 Noreen Falls Dr
- 9307 Gallery Place
