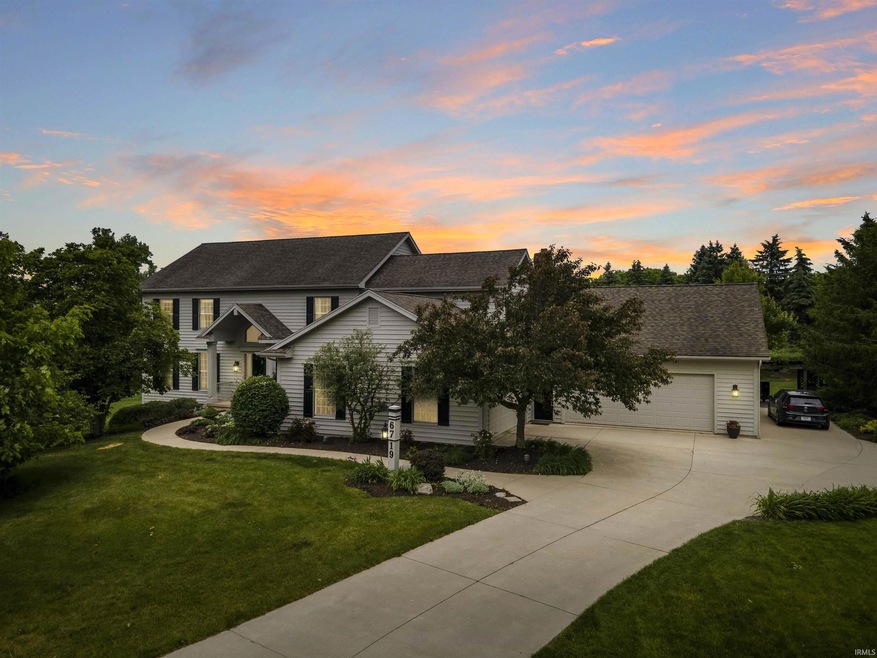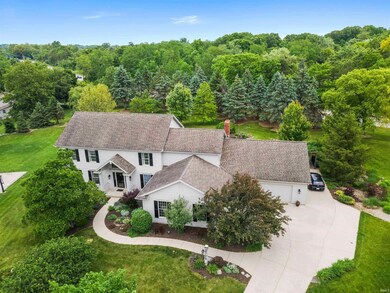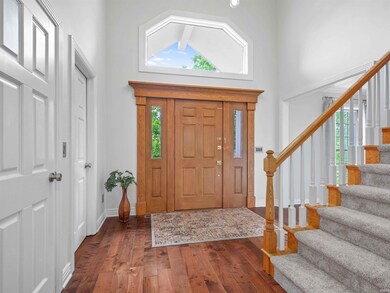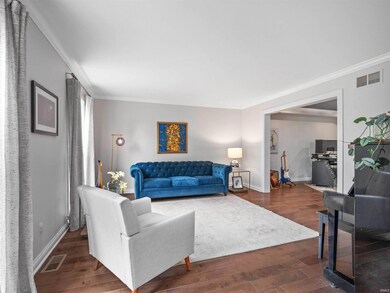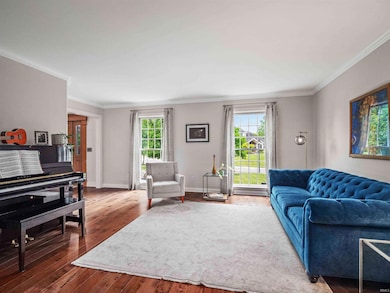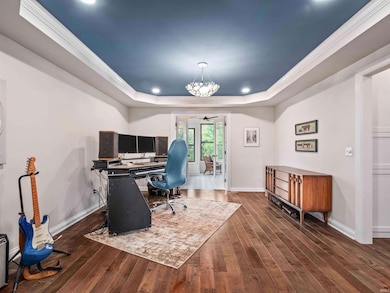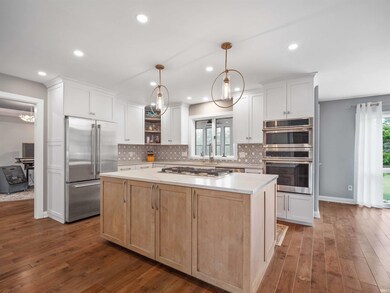
6719 Dell Loch Way Fort Wayne, IN 46814
Southwest Fort Wayne NeighborhoodEstimated payment $4,021/month
Highlights
- 0.9 Acre Lot
- Open Floorplan
- Backs to Open Ground
- Summit Middle School Rated A-
- Traditional Architecture
- 1 Fireplace
About This Home
Luxury Retreat Living in The Dells of Bittersweet! This stunning 5 bedroom, 3.5 bath home offers over 4,800 square feet of finished living space designed for both refined comfort and everyday function. Nestled in the desirable Southwest Allen County Schools district, this home is a rare combination of elegant design, thoughtful updates, and expansive versatility. Step into a light-filled open foyer and discover the beauty of hardwood flooring throughout the main level, setting a warm and upscale tone. The completely remodeled kitchen is an experience of refined excellence featuring custom cabinetry with glass-front display doors, quartz countertops, reverse osmosis system, and GE Monogram luxury stainless steel appliances, including a convection microwave. The kitchen flows effortlessly into a breakfast area and a retreat like sunroom, a peaceful space that overlooks the expansive, tree-lined backyard. Multiple living spaces and private den on the main level provide flexibility for gatherings or quiet relaxation. The vaulted ceiling family room is a relaxing space with its eastern-facing wall of windows, gas log fireplace, and built-ins, filling the space with natural light and warmth. The owner’s suite is a true sanctuary, showcasing a hipped ceiling finish with a modern design ceiling fan, walk-in closet, soaker tub, walk-in tile shower, dual vanities, and picture window for added natural light and elegance. Upstairs features brand new carpet, guest full bath, 3 additional bedrooms, while updated hardware and fresh paint throughout the home elevate the overall appeal. The walkout basement expands your living potential even further, featuring a fifth bedroom and full bath, a spacious rec room, and the perfect setting for movie nights or game days. For those who value workspace, storage, or a serious garage setup, look no further than the heated 5-car “Garage Mahal” Fully equipped with an overhead rear door for easy backyard access and a walk-up attic, it’s ideal for car lovers, hobbyists, or anyone in need of ultimate garage space. Perfectly located near major thoroughfares, hospitals, dining, and shopping, this luxurious home truly offers it all. Come see why this house should be your next Home!
Listing Agent
Coldwell Banker Real Estate Group Brokerage Phone: 260-438-6289 Listed on: 06/06/2025

Home Details
Home Type
- Single Family
Est. Annual Taxes
- $6,050
Year Built
- Built in 1992
Lot Details
- 0.9 Acre Lot
- Lot Dimensions are 149 x 266
- Backs to Open Ground
- Property has an invisible fence for dogs
- Level Lot
HOA Fees
- $83 Monthly HOA Fees
Parking
- 5 Car Attached Garage
- Heated Garage
- Garage Door Opener
Home Design
- Traditional Architecture
- Wood Siding
Interior Spaces
- 2-Story Property
- Open Floorplan
- Built-in Bookshelves
- Ceiling height of 9 feet or more
- Ceiling Fan
- 1 Fireplace
- Entrance Foyer
- Walkup Attic
Kitchen
- Kitchen Island
- Stone Countertops
- Built-In or Custom Kitchen Cabinets
- Disposal
Bedrooms and Bathrooms
- 5 Bedrooms
- En-Suite Primary Bedroom
- Walk-In Closet
- <<tubWithShowerToken>>
- Separate Shower
Laundry
- Laundry on main level
- Gas And Electric Dryer Hookup
Finished Basement
- Walk-Out Basement
- 1 Bathroom in Basement
- 1 Bedroom in Basement
Location
- Suburban Location
Schools
- Lafayette Meadow Elementary School
- Summit Middle School
- Homestead High School
Utilities
- Forced Air Heating and Cooling System
- Heating System Uses Gas
Listing and Financial Details
- Assessor Parcel Number 02-11-28-428-004.000-075
Community Details
Overview
- $33 Other Monthly Fees
- Dells Of Bittersweet Subdivision
Recreation
- Community Pool
Map
Home Values in the Area
Average Home Value in this Area
Tax History
| Year | Tax Paid | Tax Assessment Tax Assessment Total Assessment is a certain percentage of the fair market value that is determined by local assessors to be the total taxable value of land and additions on the property. | Land | Improvement |
|---|---|---|---|---|
| 2024 | $5,550 | $560,000 | $106,100 | $453,900 |
| 2023 | $5,550 | $515,000 | $77,300 | $437,700 |
| 2022 | $5,593 | $514,000 | $77,300 | $436,700 |
| 2021 | $4,612 | $437,700 | $77,300 | $360,400 |
| 2020 | $4,536 | $429,100 | $77,300 | $351,800 |
| 2019 | $4,161 | $392,600 | $77,300 | $315,300 |
| 2018 | $4,018 | $378,400 | $77,300 | $301,100 |
| 2017 | $3,931 | $368,900 | $77,300 | $291,600 |
| 2016 | $3,915 | $365,800 | $77,300 | $288,500 |
| 2014 | $3,632 | $341,900 | $77,300 | $264,600 |
| 2013 | $3,621 | $338,900 | $77,300 | $261,600 |
Property History
| Date | Event | Price | Change | Sq Ft Price |
|---|---|---|---|---|
| 07/04/2025 07/04/25 | Pending | -- | -- | -- |
| 06/06/2025 06/06/25 | For Sale | $620,000 | -- | $128 / Sq Ft |
Purchase History
| Date | Type | Sale Price | Title Company |
|---|---|---|---|
| Warranty Deed | -- | Trademark |
Mortgage History
| Date | Status | Loan Amount | Loan Type |
|---|---|---|---|
| Open | $329,600 | New Conventional | |
| Closed | $296,153 | New Conventional | |
| Closed | $293,250 | New Conventional | |
| Previous Owner | $180,000 | Unknown |
Similar Homes in Fort Wayne, IN
Source: Indiana Regional MLS
MLS Number: 202521477
APN: 02-11-28-428-004.000-075
- 10909 Bittersweet Dells Ln
- 6811 Bittersweet Dells Ct
- 11430 Dell Loch Way
- 10628 Yorktowne Place
- 6215 Shady Creek Ct
- 10128 Arbor Trail
- 10122 Agora Place
- 6135 Chapel Pines Run
- 6105 Chapel Pines Run
- 6322 Eagle Nest Ct
- 7001 Sweet Gum Ct
- 7030 Windshire Dr
- 5516 Chippewa Trail
- 10021 Lanewood Ct
- 9531 Ledge Wood Ct
- 9525 Ledge Wood Ct
- 9512 Camberwell Dr
- 5715 Mexico Dr
- 6719 W Canal Pointe Ln
- 12506 Ivanhoe Ln
