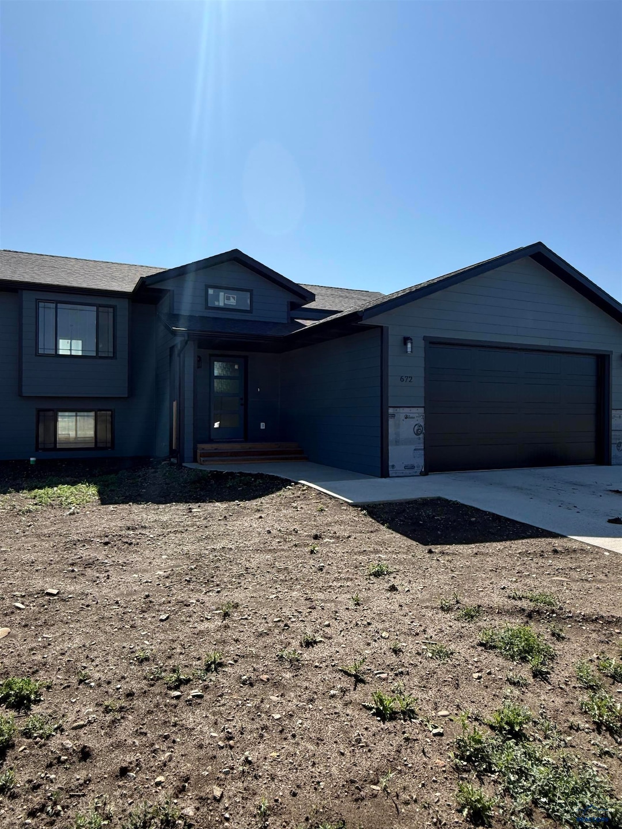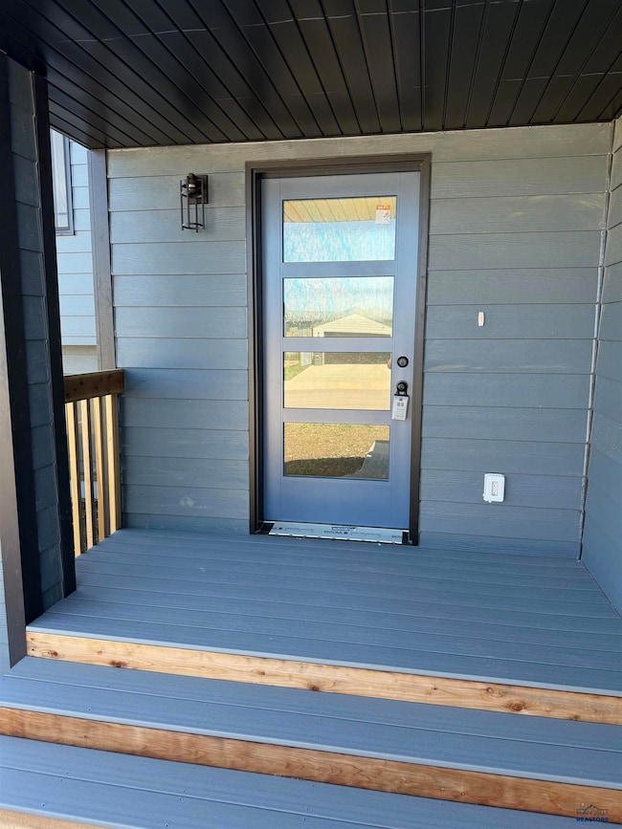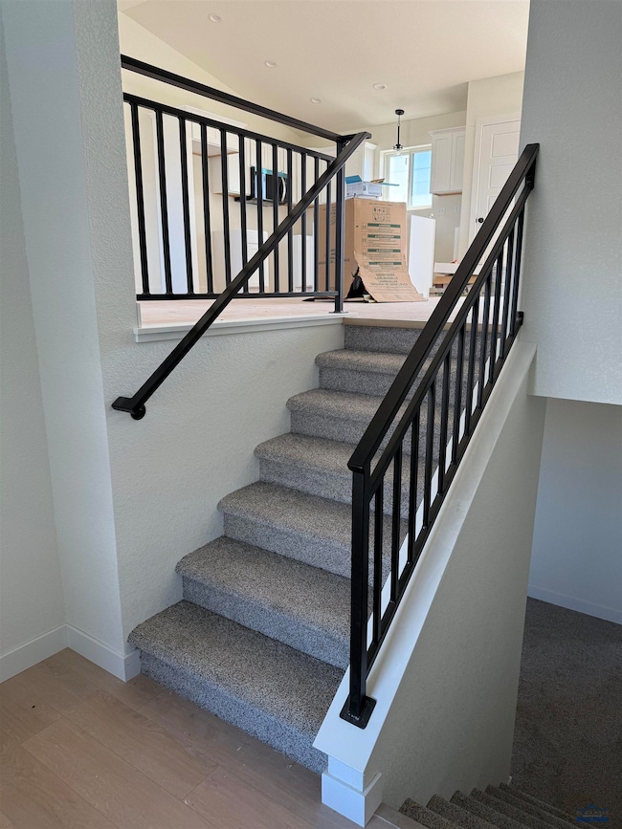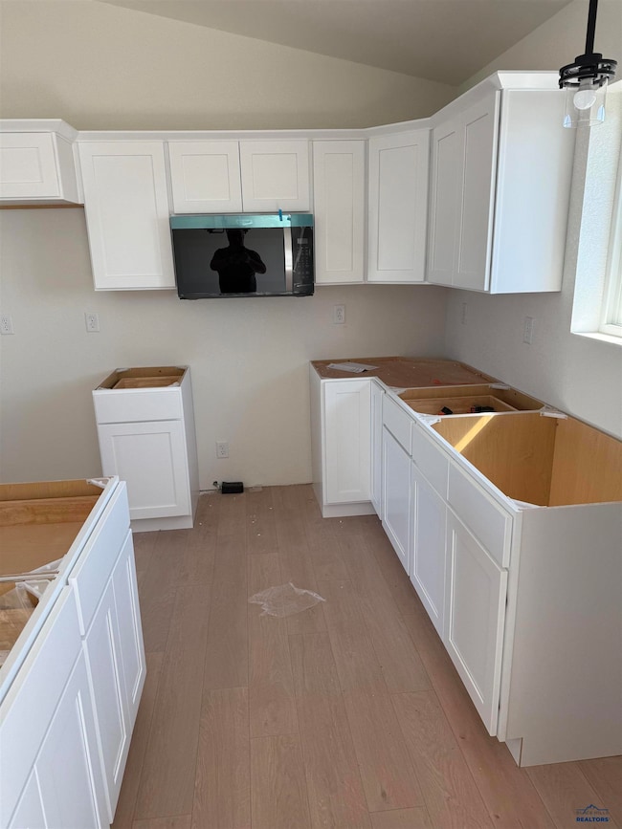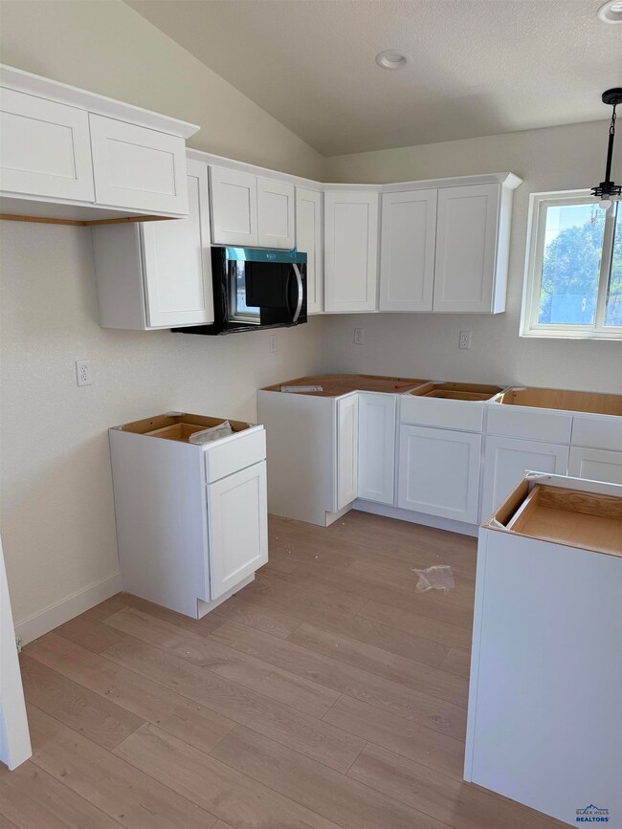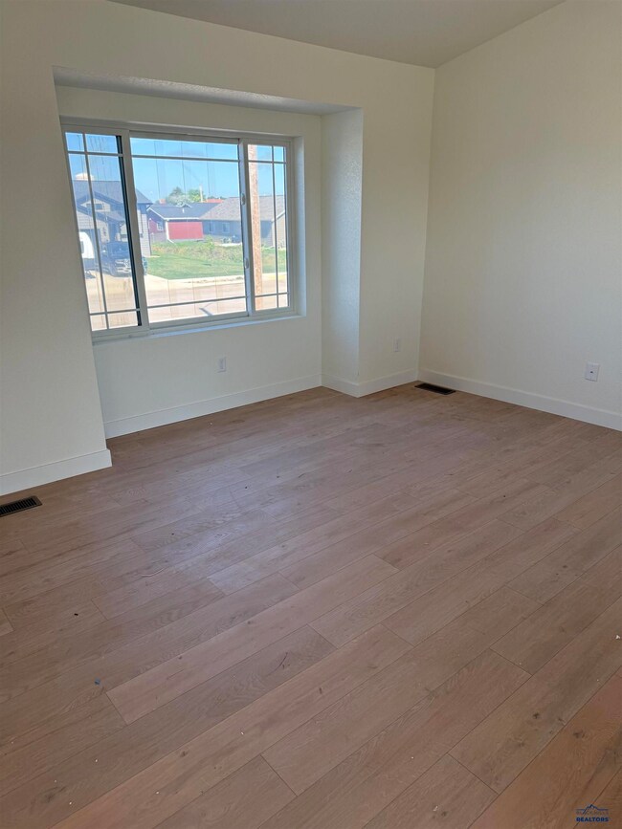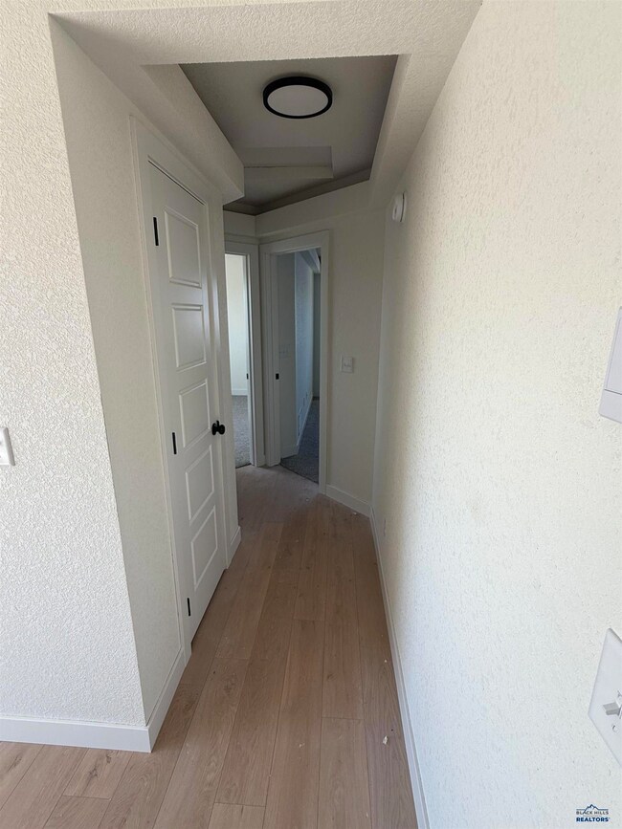
672 Eagle Ct Box Elder, SD 57719
Estimated payment $2,149/month
Highlights
- New Construction
- Vaulted Ceiling
- Walk-In Closet
- City View
- 2 Car Attached Garage
- <<tubWithShowerToken>>
About This Home
Modern Comfort Meets Exceptional Craftsmanship – Final Opportunity in Raiderpointe! This stunning 3-bedroom, 2-bath split-level home is your chance to own in the last and most sought-after phase of Raiderpointe—where quality, style, and convenience come together seamlessly. You’ll love the heart of the home: a bright, modern kitchen featuring Cambria countertops, undercabinet lighting, tiled backsplash, and ample space for both cooking and gathering. Throughout the main level, luxury vinyl plank flooring provides durability and elegance, while upgraded carpet adds warmth where it matters most. The spacious primary suite is a peaceful retreat, highlighted by a trayed, backlit ceiling and a beautiful tiled shower in the ensuite bath. Every detail has been thoughtfully selected—from the steel powder-coated railings to Andersen windows and stone accents that elevate the curb appeal. Looking for room to expand? The unfinished basement gives you the option to add another bedroom, bathroom, and family room, tailored to your needs. All of this, located just minutes from Ellsworth AFB and walking distance to Douglas Schools—this is more than a home, it's a lifestyle upgrade. Secure your place in Raiderpointe’s final phase before it’s gone!
Home Details
Home Type
- Single Family
Est. Annual Taxes
- $873
Year Built
- Built in 2025 | New Construction
Lot Details
- 10,019 Sq Ft Lot
Home Design
- Split Foyer
- Poured Concrete
- Composition Roof
- Hardboard
Interior Spaces
- 1,249 Sq Ft Home
- Vaulted Ceiling
- Ceiling Fan
- City Views
- Fire and Smoke Detector
Kitchen
- <<microwave>>
- Dishwasher
- Disposal
Flooring
- Carpet
- Laminate
Bedrooms and Bathrooms
- 3 Bedrooms
- Walk-In Closet
- 2 Full Bathrooms
- <<tubWithShowerToken>>
- Shower Only
Parking
- 2 Car Attached Garage
- Garage Door Opener
Utilities
- Central Air
- Heating System Uses Gas
Community Details
- Raider Pointe Subd Subdivision
Map
Home Values in the Area
Average Home Value in this Area
Tax History
| Year | Tax Paid | Tax Assessment Tax Assessment Total Assessment is a certain percentage of the fair market value that is determined by local assessors to be the total taxable value of land and additions on the property. | Land | Improvement |
|---|---|---|---|---|
| 2024 | $691 | $55,300 | $55,300 | $0 |
| 2023 | $691 | $42,400 | $42,400 | $0 |
| 2022 | $677 | $38,900 | $38,900 | $0 |
Property History
| Date | Event | Price | Change | Sq Ft Price |
|---|---|---|---|---|
| 07/12/2025 07/12/25 | For Sale | $374,900 | -- | $300 / Sq Ft |
Similar Homes in Box Elder, SD
Source: Black Hills Association of REALTORS®
MLS Number: 174709
APN: 2217103059
- 668 Eagle Ct
- 664 Eagle Ct
- 668 Valor Ct
- 639 Eagle Ct
- 639 Eagle
- 648 Valor Ct
- TBD Innovation Way Unit Lot 6R
- TBD Innovation Way Unit Lot 2R
- 655 Bomber Way
- 627 Bomber Way
- 628 Boswell Blvd
- 655 Boswell Blvd
- 447 Sovereignty Ln
- 477 Eisenhower Ln
- 461 Eisenhower Ln
- 485 Eisenhower Ln
- 482 Eisenhower Ln
- 490 Tower Rd
- 643 Valor Ct
- 722 Radial Ln
- 571 225th St
- 827 Tower Rd
- 388 Berky Dr
- 528 Bull Run Dr
- 558 Bull Run Dr
- 223 Country Rd
- 545 Northern Lights Blvd
- 635 Northern Lights Blvd
- Lot 1B Eglin St
- 427 Diamond Ridge Blvd
- 2126 E Philadelphia St
- 2900 E Anamosa St
- Lot 10 E Anamosa St
- 2109 E Anamosa St
- 1050 S Valley Dr
- 3411 Jaffa Garden Way
- 2076 Providers Blvd
- 3200 Jaffa Garden Way
- 4332 Milehigh Ave
- 3276 Jim St
