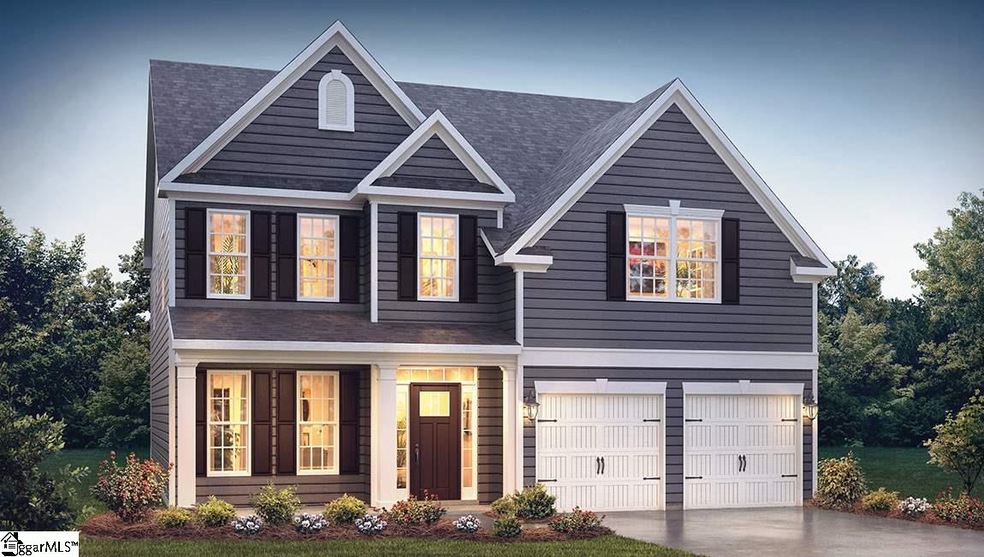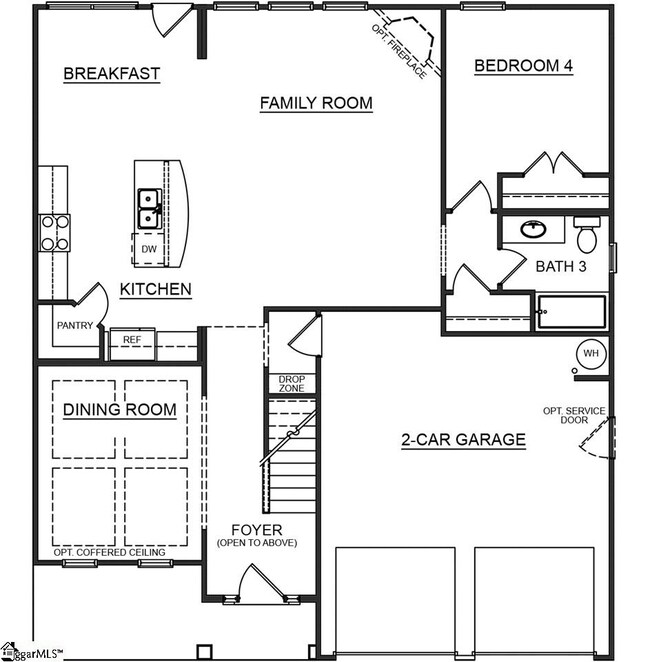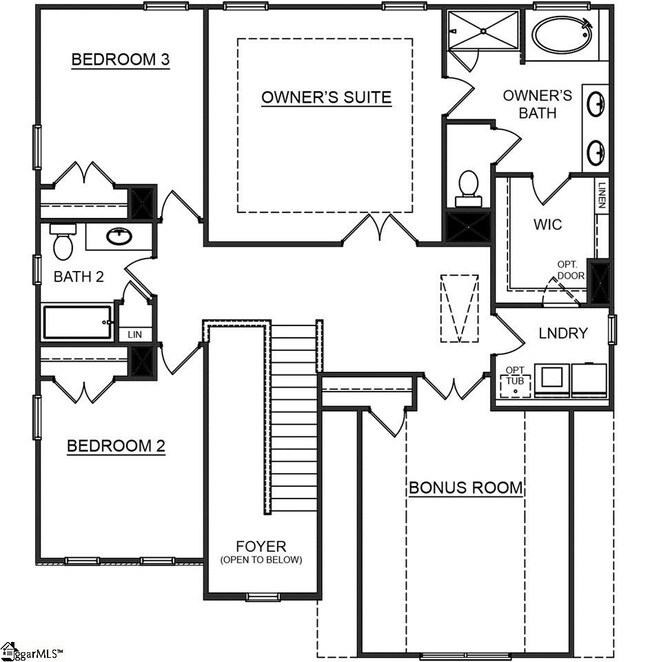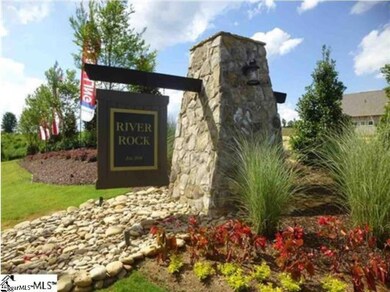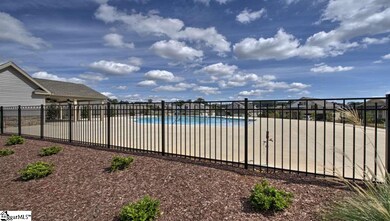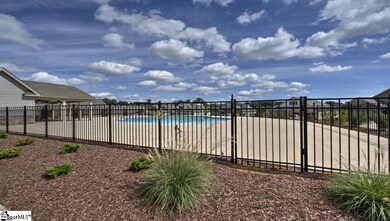
672 Highgarden Ln Boiling Springs, SC 29316
Highlights
- Open Floorplan
- Traditional Architecture
- Bonus Room
- Boiling Springs Middle School Rated A-
- Wood Flooring
- Granite Countertops
About This Home
As of April 2025This beautiful 4 bedroom 3 bath home features an open floor plan with a gorgeous 2 story-foyer. Home includes 9 ft ceilings with crown molding, granite, engineered hardwoods, covered back patio, natural gas, and an upstairs bonus room which could double as a 5th bedroom as it comes with a closet. This spacious home is conveniently located in a pool community minutes from I-26, I-85 and Hwy 9.
Last Agent to Sell the Property
Tory Thomason
D.R. Horton License #107620 Listed on: 07/10/2019
Last Buyer's Agent
Tory Thomason
D.R. Horton License #107620 Listed on: 07/10/2019
Home Details
Home Type
- Single Family
Est. Annual Taxes
- $5,674
Year Built
- 2019
Lot Details
- 9,148 Sq Ft Lot
- Level Lot
- Sprinkler System
HOA Fees
- $38 Monthly HOA Fees
Parking
- 2 Car Attached Garage
Home Design
- Home Under Construction
- Traditional Architecture
- Slab Foundation
- Architectural Shingle Roof
- Vinyl Siding
- Radon Mitigation System
Interior Spaces
- 2,558 Sq Ft Home
- 2,400-2,599 Sq Ft Home
- 2-Story Property
- Open Floorplan
- Coffered Ceiling
- Tray Ceiling
- Smooth Ceilings
- Ceiling height of 9 feet or more
- Gas Log Fireplace
- Two Story Entrance Foyer
- Living Room
- Breakfast Room
- Dining Room
- Bonus Room
- Fire and Smoke Detector
Kitchen
- Walk-In Pantry
- Free-Standing Gas Range
- <<builtInMicrowave>>
- Dishwasher
- Granite Countertops
- Disposal
Flooring
- Wood
- Carpet
- Ceramic Tile
- Vinyl
Bedrooms and Bathrooms
- 4 Bedrooms | 1 Main Level Bedroom
- Primary bedroom located on second floor
- Walk-In Closet
- 3 Full Bathrooms
- Dual Vanity Sinks in Primary Bathroom
- Garden Bath
- Separate Shower
Laundry
- Laundry Room
- Laundry on upper level
- Electric Dryer Hookup
Attic
- Storage In Attic
- Pull Down Stairs to Attic
Outdoor Features
- Patio
Utilities
- Central Air
- Heating System Uses Natural Gas
- Gas Water Heater
Listing and Financial Details
- Tax Lot 54
Community Details
Overview
- Built by DR Horton
- River Rock Subdivision, Fleetwood Floorplan
- Mandatory home owners association
Recreation
- Community Pool
Ownership History
Purchase Details
Home Financials for this Owner
Home Financials are based on the most recent Mortgage that was taken out on this home.Purchase Details
Purchase Details
Purchase Details
Home Financials for this Owner
Home Financials are based on the most recent Mortgage that was taken out on this home.Purchase Details
Similar Homes in Boiling Springs, SC
Home Values in the Area
Average Home Value in this Area
Purchase History
| Date | Type | Sale Price | Title Company |
|---|---|---|---|
| Special Warranty Deed | $231,700 | None Listed On Document | |
| Special Warranty Deed | -- | None Listed On Document | |
| Trustee Deed | $286,088 | None Listed On Document | |
| Trustee Deed | $286,088 | None Listed On Document | |
| Deed | $230,260 | None Available | |
| Deed | $162,000 | None Available |
Mortgage History
| Date | Status | Loan Amount | Loan Type |
|---|---|---|---|
| Open | $230,000 | New Conventional | |
| Previous Owner | $226,088 | FHA |
Property History
| Date | Event | Price | Change | Sq Ft Price |
|---|---|---|---|---|
| 04/25/2025 04/25/25 | Sold | $350,000 | 0.0% | $129 / Sq Ft |
| 03/24/2025 03/24/25 | Pending | -- | -- | -- |
| 02/20/2025 02/20/25 | For Sale | $350,000 | +51.1% | $129 / Sq Ft |
| 10/24/2024 10/24/24 | Sold | $231,700 | -24.7% | $97 / Sq Ft |
| 09/09/2024 09/09/24 | Pending | -- | -- | -- |
| 08/22/2024 08/22/24 | For Sale | $307,900 | 0.0% | $128 / Sq Ft |
| 08/15/2024 08/15/24 | Pending | -- | -- | -- |
| 08/02/2024 08/02/24 | Price Changed | $307,900 | -10.0% | $128 / Sq Ft |
| 06/12/2024 06/12/24 | For Sale | $342,000 | +48.5% | $143 / Sq Ft |
| 09/30/2019 09/30/19 | Sold | $230,260 | 0.0% | $90 / Sq Ft |
| 09/30/2019 09/30/19 | Sold | $230,260 | 0.0% | $96 / Sq Ft |
| 09/11/2019 09/11/19 | For Sale | $230,260 | 0.0% | $90 / Sq Ft |
| 07/10/2019 07/10/19 | For Sale | $230,260 | -- | $96 / Sq Ft |
| 05/18/2019 05/18/19 | Pending | -- | -- | -- |
| 05/18/2019 05/18/19 | Pending | -- | -- | -- |
Tax History Compared to Growth
Tax History
| Year | Tax Paid | Tax Assessment Tax Assessment Total Assessment is a certain percentage of the fair market value that is determined by local assessors to be the total taxable value of land and additions on the property. | Land | Improvement |
|---|---|---|---|---|
| 2024 | $5,674 | $15,890 | $2,795 | $13,095 |
| 2023 | $5,674 | $15,890 | $2,795 | $13,095 |
| 2022 | $5,151 | $13,818 | $2,310 | $11,508 |
| 2021 | $5,147 | $13,818 | $2,310 | $11,508 |
| 2020 | $5,119 | $13,818 | $2,310 | $11,508 |
| 2019 | $128 | $354 | $354 | $0 |
Agents Affiliated with this Home
-
Gregory Cook

Seller's Agent in 2025
Gregory Cook
ANCHOR ONE REALTY, LLC
(843) 343-3030
21 Total Sales
-
Charles Black

Seller's Agent in 2024
Charles Black
Century 21 Blackwell & Co. Rea
(864) 386-9323
71 Total Sales
-
T
Seller's Agent in 2019
TORY THOMASON
OTHER
Map
Source: Greater Greenville Association of REALTORS®
MLS Number: 1396773
APN: 2-51-00-007.70
- 845 Deepwood Ct
- 636 Highgarden Ln
- 881 Deepwood Ct
- 878 Deepwood Ct
- 455 Shoreline Blvd
- 108 Dewfield Ln
- 109 Dewfield Ln
- 273 Bridgeport Rd
- 286 Bridgeport Rd
- 7027 New Horizons Ln
- 508 Inner Banks Rd
- 7031 New Horizons Ln
- 636 Cordelia Ct
- 817 Culverhouse Rd
- 7035 New Horizons Ln
- 7026 New Horizons Ln
- 7014 New Horizons Ln
- 4811 Midvale Place
- 504 Witherspoon Ct
