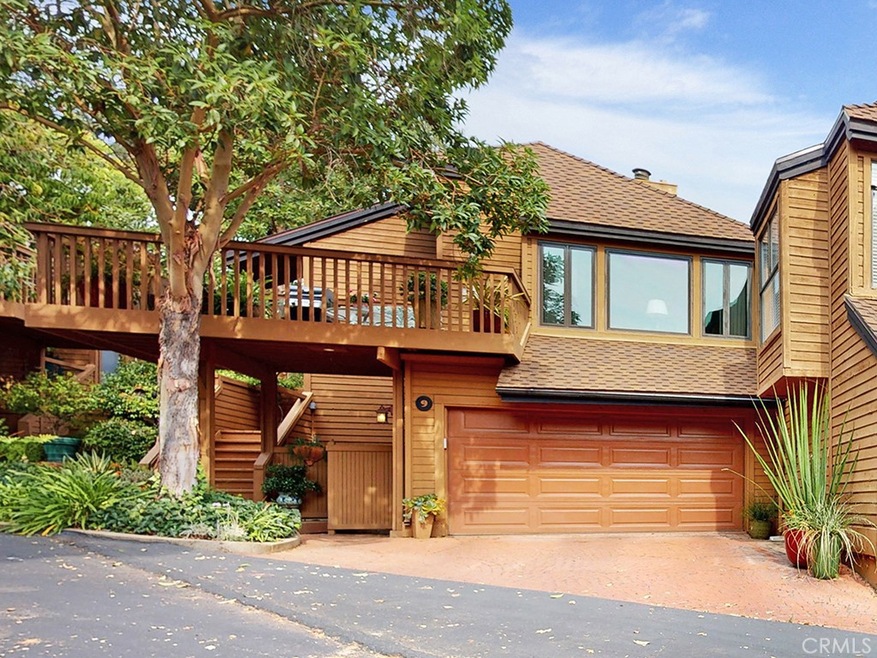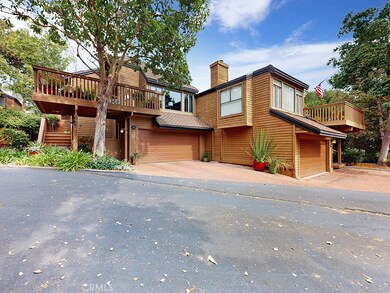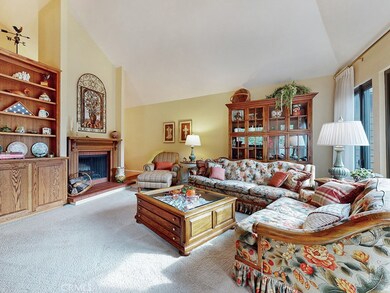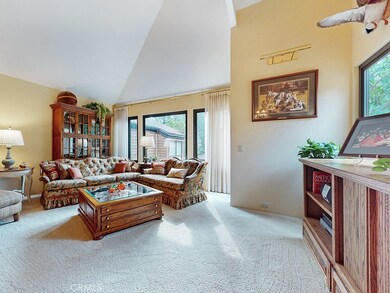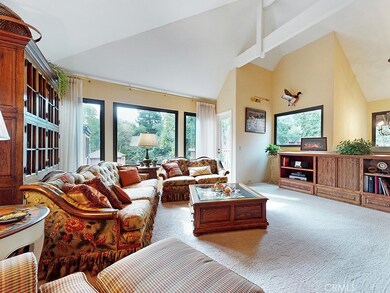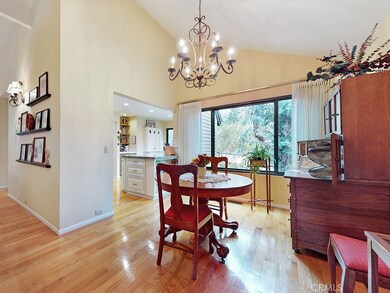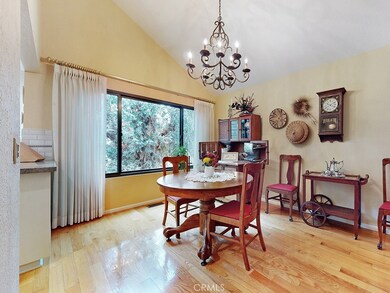
672 Serrano Dr Unit 9 San Luis Obispo, CA 93405
Foothill NeighborhoodHighlights
- Golf Course Community
- View of Trees or Woods
- Deck
- Bishop's Peak Elementary School Rated A
- Updated Kitchen
- Traditional Architecture
About This Home
As of November 2021A unique rare listing situated in the serene Serrano Sircle development in San Luis Obispo. Tucked away in this quiet wooded complex is #9, a pristine multi-level 3 bedroom, 2 bathroom with multiple secluded decks, and ample amounts of natural light. The kitchen has been upgraded with custom drawers, cabinetry, and beveled Milgard windows. The upstairs bathroom has a handmade, artisan wood vanity that mirrors every other detail of this home, including the hand laid golden oak flooring. Downstairs has an open master layout with a roomy master bath, and spare bedroom. Both of which have sliding doors to private decks. An immaculate 2 car garage with custom flooring is lined with loads of storage and shelving.
Last Agent to Sell the Property
BHGRE HAVEN PROPERTIES License #02071645 Listed on: 10/11/2021

Property Details
Home Type
- Condominium
Est. Annual Taxes
- $10,263
Year Built
- Built in 1978
Lot Details
- 1 Common Wall
- Cul-De-Sac
HOA Fees
- $385 Monthly HOA Fees
Parking
- 2 Car Attached Garage
- Parking Available
- Front Facing Garage
- Garage Door Opener
- Off-Site Parking
- Assigned Parking
Property Views
- Woods
- Mountain
Home Design
- Traditional Architecture
- Turnkey
- Slab Foundation
- Shingle Roof
- Wood Siding
Interior Spaces
- 1,757 Sq Ft Home
- 2-Story Property
- Built-In Features
- High Ceiling
- Wood Burning Fireplace
- Fireplace With Gas Starter
- Sliding Doors
- Family Room with Fireplace
- Living Room
- Dining Room
- Wood Flooring
- Home Security System
- Laundry Room
Kitchen
- Updated Kitchen
- Gas Range
Bedrooms and Bathrooms
- 3 Bedrooms | 1 Main Level Bedroom
- Upgraded Bathroom
- 2 Full Bathrooms
- Walk-in Shower
Outdoor Features
- Living Room Balcony
- Deck
- Wood patio
- Exterior Lighting
- Outdoor Storage
Utilities
- Central Heating and Cooling System
- Cable TV Available
Listing and Financial Details
- Assessor Parcel Number 052591039
Community Details
Overview
- 16 Units
- Serrano Sircle HOA, Phone Number (805) 439-2548
- Renee Martinez HOA
- San Luis Obispo Subdivision
- Maintained Community
- Mountainous Community
Recreation
- Golf Course Community
- Park
- Hiking Trails
- Bike Trail
Ownership History
Purchase Details
Home Financials for this Owner
Home Financials are based on the most recent Mortgage that was taken out on this home.Purchase Details
Purchase Details
Purchase Details
Home Financials for this Owner
Home Financials are based on the most recent Mortgage that was taken out on this home.Similar Homes in San Luis Obispo, CA
Home Values in the Area
Average Home Value in this Area
Purchase History
| Date | Type | Sale Price | Title Company |
|---|---|---|---|
| Grant Deed | $909,000 | Placer Title Company | |
| Interfamily Deed Transfer | -- | -- | |
| Interfamily Deed Transfer | -- | -- | |
| Interfamily Deed Transfer | -- | -- | |
| Grant Deed | $213,000 | Fidelity National Title Co |
Mortgage History
| Date | Status | Loan Amount | Loan Type |
|---|---|---|---|
| Previous Owner | $189,200 | Unknown | |
| Previous Owner | $190,000 | Unknown | |
| Previous Owner | $201,500 | Unknown | |
| Previous Owner | $202,200 | No Value Available |
Property History
| Date | Event | Price | Change | Sq Ft Price |
|---|---|---|---|---|
| 06/23/2025 06/23/25 | Price Changed | $1,015,000 | -1.0% | $578 / Sq Ft |
| 05/01/2025 05/01/25 | For Sale | $1,025,000 | +12.8% | $583 / Sq Ft |
| 11/23/2021 11/23/21 | Sold | $909,000 | -0.7% | $517 / Sq Ft |
| 10/11/2021 10/11/21 | For Sale | $915,000 | -- | $521 / Sq Ft |
Tax History Compared to Growth
Tax History
| Year | Tax Paid | Tax Assessment Tax Assessment Total Assessment is a certain percentage of the fair market value that is determined by local assessors to be the total taxable value of land and additions on the property. | Land | Improvement |
|---|---|---|---|---|
| 2024 | $10,263 | $945,723 | $546,210 | $399,513 |
| 2023 | $10,263 | $927,180 | $535,500 | $391,680 |
| 2022 | $9,619 | $909,000 | $525,000 | $384,000 |
| 2021 | $3,261 | $314,029 | $147,502 | $166,527 |
| 2020 | $3,227 | $310,810 | $145,990 | $164,820 |
| 2019 | $3,192 | $304,717 | $143,128 | $161,589 |
| 2018 | $3,128 | $298,743 | $140,322 | $158,421 |
| 2017 | $3,065 | $292,886 | $137,571 | $155,315 |
| 2016 | $3,004 | $287,144 | $134,874 | $152,270 |
| 2015 | $2,957 | $282,832 | $132,849 | $149,983 |
| 2014 | $2,714 | $277,293 | $130,247 | $147,046 |
Agents Affiliated with this Home
-
Ashley Hickey

Seller's Agent in 2025
Ashley Hickey
Sullivan & Associates Real Est
(805) 904-4646
2 in this area
22 Total Sales
-
Amy Kastning

Seller's Agent in 2021
Amy Kastning
BHGRE HAVEN PROPERTIES
(805) 440-6212
1 in this area
40 Total Sales
-
Lindsey Woodward

Seller Co-Listing Agent in 2021
Lindsey Woodward
BHGRE HAVEN PROPERTIES
(831) 383-9128
1 in this area
8 Total Sales
Map
Source: California Regional Multiple Listing Service (CRMLS)
MLS Number: SC21223878
APN: 052-591-039
- 810 Meinecke Ave
- 131 Serrano Heights Dr
- 53 Rafael Way
- 312 Luneta Dr
- 375 Chorro St
- 282 Luneta Dr
- 60 Casa St
- 236 Hermosa Way
- 25 Stenner St Unit C
- 45 Stenner St Unit E
- 551 Hathway Ave
- 879 Walnut St
- 652 Morro St
- 680 Chorro St Unit 18
- 380 Christina Way
- 177 Craig Way
- 755 Chorro St
- 750 Chorro St Unit 5
- 680 Howard St
- 777 Chorro St Unit 3
