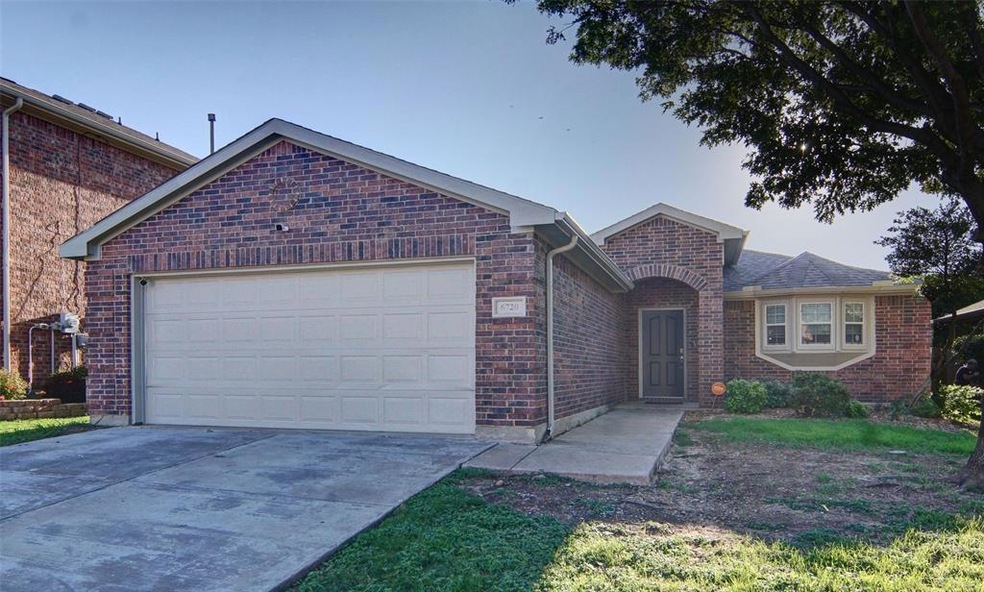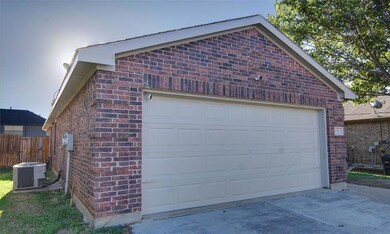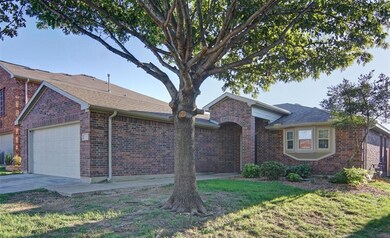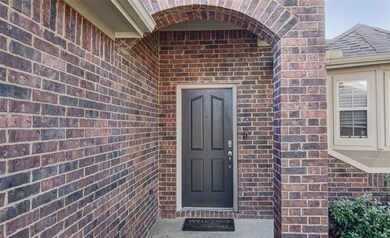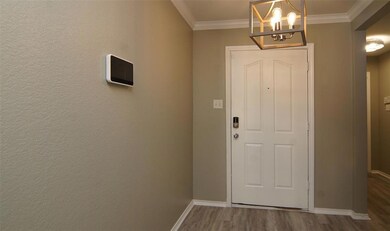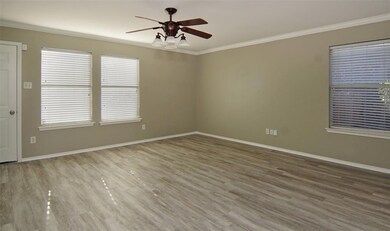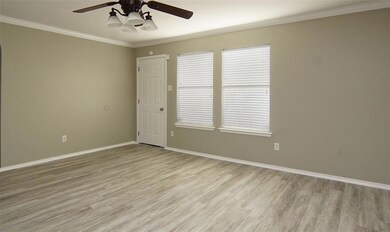
6720 Thaxton Trail Fort Worth, TX 76137
Fossil Park NeighborhoodHighlights
- Open Floorplan
- Traditional Architecture
- 2 Car Attached Garage
- Fossil Ridge High School Rated A-
- Granite Countertops
- Walk-In Closet
About This Home
As of October 2022This home is located in Keller ISD, close to shopping and restaurants. Beautiful open floor plan with new paint, flooring, granite and appliances. Buyer to verify all information including measurements and schools.
Last Agent to Sell the Property
Karen Pennington
Century 21 Mike Bowman, Inc. Brokerage Phone: 817-354-7653 License #0485459 Listed on: 09/19/2022

Home Details
Home Type
- Single Family
Est. Annual Taxes
- $5,378
Year Built
- Built in 2006
Lot Details
- 5,489 Sq Ft Lot
- Wood Fence
- Landscaped
- Back Yard
HOA Fees
- $17 Monthly HOA Fees
Parking
- 2 Car Attached Garage
- Garage Door Opener
Home Design
- Traditional Architecture
- Brick Exterior Construction
- Slab Foundation
- Composition Roof
Interior Spaces
- 1,446 Sq Ft Home
- 1-Story Property
- Open Floorplan
- Vinyl Plank Flooring
- Fire and Smoke Detector
- Washer and Electric Dryer Hookup
Kitchen
- Electric Range
- <<microwave>>
- Dishwasher
- Granite Countertops
Bedrooms and Bathrooms
- 3 Bedrooms
- Walk-In Closet
- 2 Full Bathrooms
Schools
- Basswood Elementary School
- Fossilridg High School
Utilities
- Central Heating and Cooling System
- Heating System Uses Natural Gas
- Gas Water Heater
Community Details
- Association fees include management
- Fossil Park Iv HOA
- Fossil Park Add Subdivision
Listing and Financial Details
- Legal Lot and Block 6 / K
- Assessor Parcel Number 41096932
Ownership History
Purchase Details
Purchase Details
Home Financials for this Owner
Home Financials are based on the most recent Mortgage that was taken out on this home.Purchase Details
Home Financials for this Owner
Home Financials are based on the most recent Mortgage that was taken out on this home.Similar Homes in Fort Worth, TX
Home Values in the Area
Average Home Value in this Area
Purchase History
| Date | Type | Sale Price | Title Company |
|---|---|---|---|
| Warranty Deed | -- | Rattikin Title | |
| Vendors Lien | $118,266 | None Available | |
| Vendors Lien | -- | None Available |
Mortgage History
| Date | Status | Loan Amount | Loan Type |
|---|---|---|---|
| Previous Owner | $122,507 | Purchase Money Mortgage | |
| Previous Owner | $119,159 | FHA | |
| Previous Owner | $129,960 | Purchase Money Mortgage |
Property History
| Date | Event | Price | Change | Sq Ft Price |
|---|---|---|---|---|
| 12/12/2022 12/12/22 | Rented | $2,000 | 0.0% | -- |
| 12/09/2022 12/09/22 | Under Contract | -- | -- | -- |
| 11/17/2022 11/17/22 | For Rent | $2,000 | 0.0% | -- |
| 10/27/2022 10/27/22 | Sold | -- | -- | -- |
| 10/10/2022 10/10/22 | Pending | -- | -- | -- |
| 10/07/2022 10/07/22 | Price Changed | $289,000 | -9.7% | $200 / Sq Ft |
| 09/19/2022 09/19/22 | For Sale | $320,000 | -- | $221 / Sq Ft |
Tax History Compared to Growth
Tax History
| Year | Tax Paid | Tax Assessment Tax Assessment Total Assessment is a certain percentage of the fair market value that is determined by local assessors to be the total taxable value of land and additions on the property. | Land | Improvement |
|---|---|---|---|---|
| 2024 | $6,145 | $255,085 | $60,000 | $195,085 |
| 2023 | $6,145 | $268,604 | $60,000 | $208,604 |
| 2022 | $5,234 | $202,000 | $60,000 | $142,000 |
| 2021 | $5,519 | $200,000 | $60,000 | $140,000 |
| 2020 | $4,888 | $176,279 | $60,000 | $116,279 |
| 2019 | $5,128 | $176,279 | $60,000 | $116,279 |
| 2018 | $4,320 | $148,500 | $45,000 | $103,500 |
| 2017 | $4,502 | $150,000 | $45,000 | $105,000 |
| 2016 | $3,549 | $118,266 | $22,208 | $96,058 |
| 2015 | -- | $118,266 | $25,000 | $93,266 |
| 2014 | -- | $120,300 | $25,000 | $95,300 |
Agents Affiliated with this Home
-
K
Seller's Agent in 2022
Karen Pennington
Century 21 Mike Bowman, Inc.
-
Christopher Ohlig

Seller's Agent in 2022
Christopher Ohlig
Compass RE Texas, LLC
(972) 800-7844
141 Total Sales
-
Jennifer Lowery

Buyer's Agent in 2022
Jennifer Lowery
Lowery Realty Team, LLC
(972) 836-9295
1 in this area
71 Total Sales
Map
Source: North Texas Real Estate Information Systems (NTREIS)
MLS Number: 20167292
APN: 41096932
- 6716 Thaxton Trail
- 6716 Cambrian Way
- 3428 Baby Doe Ct
- 6652 Friendsway Dr
- 3440 Baby Doe Ct
- 6620 Friendsway Dr
- 3073 Peyton Brook Dr
- 6833 Permian Ln
- 6808 Carrington Ln
- 3513 Stone Creek Ln N
- 6925 Sandshell Blvd
- 6928 Carrington Ln
- 6936 Pascal Way
- 6948 Carrington Ln
- 6855 Genevieve Dr
- 3532 Stone Creek Ln N
- 6956 Pascal Way
- 2936 Peyton Brook Dr
- 2932 Peyton Brook Dr
- 3213 Chesington Dr
