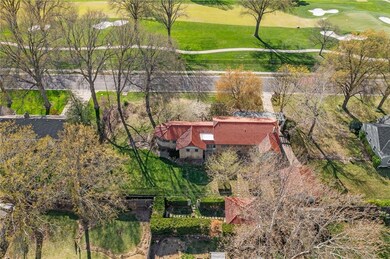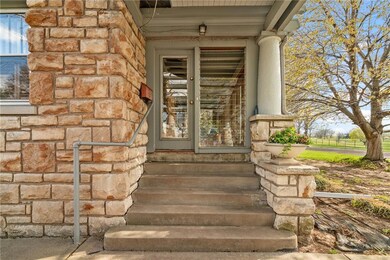
6721 Santa fe Dr Overland Park, KS 66204
Arrowhead Trails NeighborhoodHighlights
- 23,958 Sq Ft lot
- Wood Flooring
- No HOA
- Craftsman Architecture
- Sun or Florida Room
- Home Office
About This Home
As of June 2025Charming 1915 Stone Home Across from Milburn Golf Course!Timeless character and tranquil living await in this beautifully preserved 1915 stone home, located just across from the 10th hole of Milburn Golf Course. This 3-bedroom, 2-bathroom residence exudes warmth and charm, with hardwood floors, plantation blinds and classic architectural details that tell a story of craftsmanship and care.Step onto the inviting enclosed front porch — the perfect spot for morning coffee or evening sunsets — and into a spacious living area that flows effortlessly into a formal dining room, ideal for entertaining.The master bedroom features its own enclosed porch, creating a private retreat for reading, relaxing, and a nod to the home’s historic roots.Outside, discover a true gardener’s paradise. Meandering pathways lead tucked-away seating areas, raised garden beds and a stunning stone pavilion that anchors the backyard, offering a an inviting space for all your gatherings.This rare gem combines serene, garden-filled living with unbeatable golf course views and historic character — all in one unforgettable property.
Last Agent to Sell the Property
ReeceNichols- Leawood Town Center Brokerage Phone: 913-206-8005 License #BR00220355 Listed on: 04/11/2025
Home Details
Home Type
- Single Family
Est. Annual Taxes
- $4,000
Year Built
- Built in 1915
Lot Details
- 0.55 Acre Lot
- Paved or Partially Paved Lot
Parking
- 2 Car Detached Garage
- Inside Entrance
Home Design
- Craftsman Architecture
- Ranch Style House
- Spanish Architecture
- Stone Siding
Interior Spaces
- 2,330 Sq Ft Home
- Ceiling Fan
- Family Room with Fireplace
- Formal Dining Room
- Home Office
- Sun or Florida Room
- Unfinished Basement
- Laundry in Basement
- Storm Windows
Kitchen
- Eat-In Kitchen
- Built-In Electric Oven
- Dishwasher
- Disposal
Flooring
- Wood
- Carpet
- Ceramic Tile
Bedrooms and Bathrooms
- 3 Bedrooms
- 2 Full Bathrooms
Outdoor Features
- Enclosed patio or porch
Utilities
- Central Air
- Hot Water Heating System
Community Details
- No Home Owners Association
- Milburn Crest Subdivision
Listing and Financial Details
- Assessor Parcel Number NP46000000-0013A
- $0 special tax assessment
Ownership History
Purchase Details
Home Financials for this Owner
Home Financials are based on the most recent Mortgage that was taken out on this home.Purchase Details
Similar Homes in the area
Home Values in the Area
Average Home Value in this Area
Purchase History
| Date | Type | Sale Price | Title Company |
|---|---|---|---|
| Deed | -- | Security 1St Title | |
| Deed | -- | Security 1St Title | |
| Warranty Deed | -- | None Listed On Document |
Mortgage History
| Date | Status | Loan Amount | Loan Type |
|---|---|---|---|
| Open | $607,500 | New Conventional | |
| Closed | $607,500 | New Conventional |
Property History
| Date | Event | Price | Change | Sq Ft Price |
|---|---|---|---|---|
| 06/13/2025 06/13/25 | Sold | -- | -- | -- |
| 04/11/2025 04/11/25 | For Sale | $675,000 | -- | $290 / Sq Ft |
Tax History Compared to Growth
Tax History
| Year | Tax Paid | Tax Assessment Tax Assessment Total Assessment is a certain percentage of the fair market value that is determined by local assessors to be the total taxable value of land and additions on the property. | Land | Improvement |
|---|---|---|---|---|
| 2024 | $3,997 | $41,446 | $8,810 | $32,636 |
| 2023 | $4,063 | $41,481 | $8,002 | $33,479 |
| 2022 | $3,852 | $39,606 | $7,276 | $32,330 |
| 2021 | $3,704 | $36,260 | $6,616 | $29,644 |
| 2020 | $3,577 | $35,052 | $5,000 | $30,052 |
| 2019 | $3,230 | $31,694 | $3,774 | $27,920 |
| 2018 | $3,124 | $30,521 | $3,774 | $26,747 |
| 2017 | $2,825 | $27,163 | $3,429 | $23,734 |
| 2016 | $2,599 | $24,598 | $3,429 | $21,169 |
| 2015 | $2,377 | $22,965 | $3,429 | $19,536 |
| 2013 | -- | $21,505 | $3,429 | $18,076 |
Agents Affiliated with this Home
-
LISA HUPPE
L
Seller's Agent in 2025
LISA HUPPE
ReeceNichols- Leawood Town Center
(913) 206-8005
1 in this area
10 Total Sales
-
Brent Sledd

Buyer's Agent in 2025
Brent Sledd
Weichert, Realtors Welch & Com
(913) 558-5858
2 in this area
354 Total Sales
Map
Source: Heartland MLS
MLS Number: 2542896
APN: NP46000000-0013A
- 6925 Santa fe Dr
- 6710 Broadmoor St
- 7930 W 67th St
- 6424 Floyd St
- 6810 Glenwood St
- 6836 Glenwood St
- 7617 W 63rd Terrace
- 7512 W 63rd Terrace
- 6601 W 65th Terrace
- 7111 W 72nd Terrace
- 7139 Hardy St
- 7236 Floyd St
- 7300 Marty St
- 7028 Walmer St
- 7211 Goodman St
- 7134 Riggs St
- 6217 Glenwood St
- 8600 W 64th Terrace
- 7336 W 74th Terrace
- 7035 Antioch Rd






