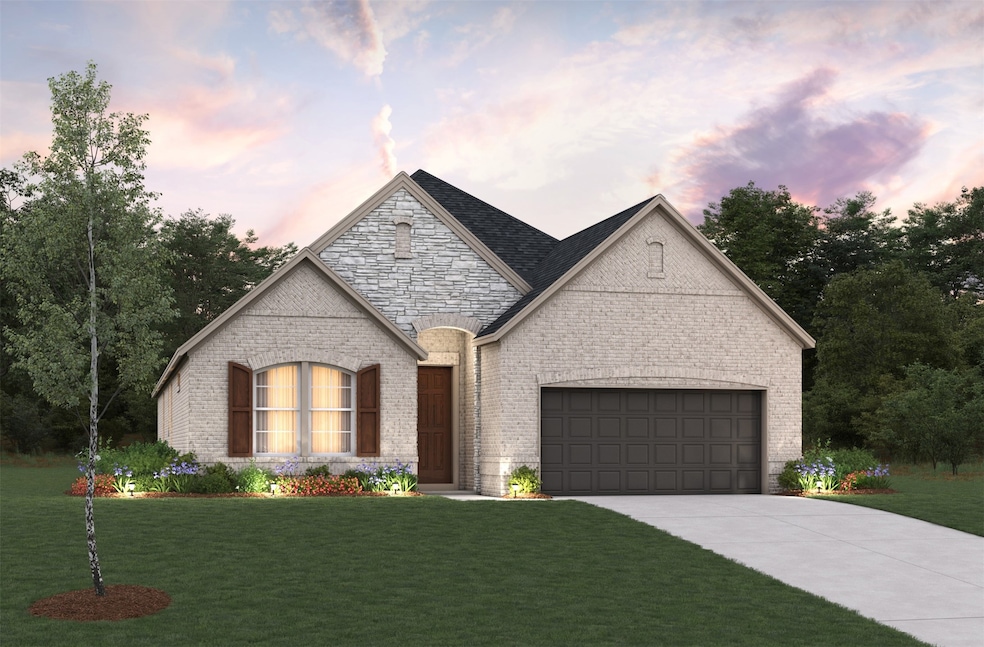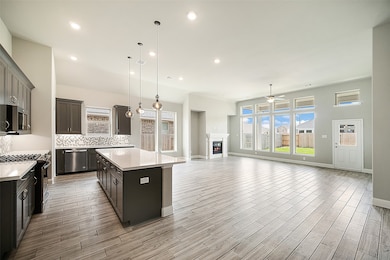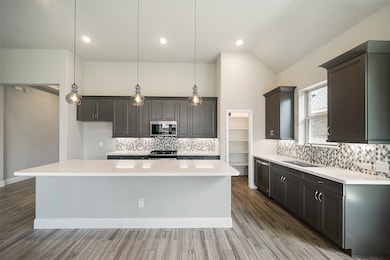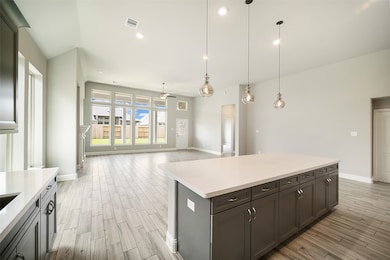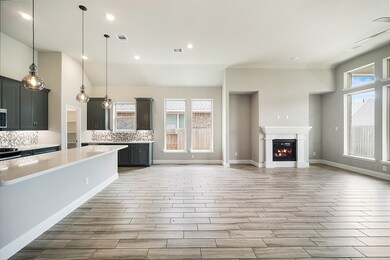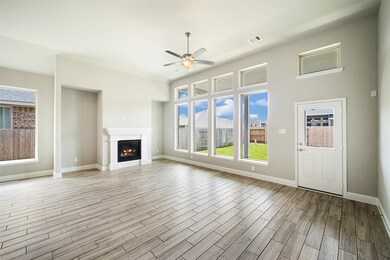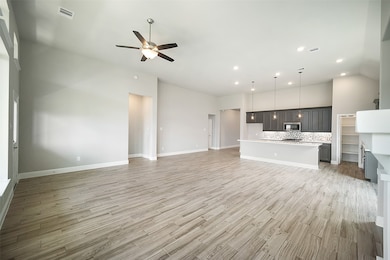
6722 Arabella Lakes Dr Richmond, TX 77469
Estimated payment $2,818/month
Highlights
- Under Construction
- Deck
- Quartz Countertops
- Home Energy Rating Service (HERS) Rated Property
- Traditional Architecture
- Covered patio or porch
About This Home
Welcome to this beautifully designed 4-bedroom, 3-bathroom home that offers 2,368 sq. ft. of open-concept living on a southeast-facing interior homesite. The gourmet kitchen features 42” cabinets, quartz countertops, and stainless-steel appliances, with a large island and sink perfect for meal prep and entertaining. Relax in the primary bath, complete with a large walk-in shower, and gather in the great room with a cozy fireplace. Enjoy outdoor living year-round on the spacious covered back patio. Plus, Bedroom 4 replaces the study for added versatility. Experience the perfect blend of comfort and style in Arabella on the Prairie!
Open House Schedule
-
Saturday, July 19, 202510:30 am to 6:30 pm7/19/2025 10:30:00 AM +00:007/19/2025 6:30:00 PM +00:00Add to Calendar
-
Sunday, July 20, 202511:30 am to 6:30 pm7/20/2025 11:30:00 AM +00:007/20/2025 6:30:00 PM +00:00Add to Calendar
Home Details
Home Type
- Single Family
Year Built
- Built in 2025 | Under Construction
Lot Details
- West Facing Home
- Back Yard Fenced
- Sprinkler System
HOA Fees
- $77 Monthly HOA Fees
Parking
- 2 Car Attached Garage
Home Design
- Traditional Architecture
- Brick Exterior Construction
- Slab Foundation
- Composition Roof
- Cement Siding
- Stone Siding
Interior Spaces
- 2,368 Sq Ft Home
- 1-Story Property
- Ceiling Fan
- Family Room Off Kitchen
- Living Room
- Dining Room
- Utility Room
- Washer and Electric Dryer Hookup
Kitchen
- Breakfast Bar
- Walk-In Pantry
- Oven
- Microwave
- Dishwasher
- Quartz Countertops
- Disposal
Flooring
- Carpet
- Tile
Bedrooms and Bathrooms
- 4 Bedrooms
- 3 Full Bathrooms
- Double Vanity
- Bathtub with Shower
Eco-Friendly Details
- Home Energy Rating Service (HERS) Rated Property
- ENERGY STAR Qualified Appliances
- Energy-Efficient Windows with Low Emissivity
- Energy-Efficient HVAC
- Energy-Efficient Insulation
- Energy-Efficient Thermostat
Outdoor Features
- Deck
- Covered patio or porch
Schools
- Adriane Mathews Gray Elementary School
- Wright Junior High School
- Randle High School
Utilities
- Central Heating and Cooling System
- Programmable Thermostat
Community Details
- Sterling Asi Association, Phone Number (832) 678-4500
- Built by Beazer Homes
- Arabella On The Prairie Subdivision
Map
Home Values in the Area
Average Home Value in this Area
Property History
| Date | Event | Price | Change | Sq Ft Price |
|---|---|---|---|---|
| 06/18/2025 06/18/25 | Price Changed | $419,237 | -3.2% | $177 / Sq Ft |
| 06/09/2025 06/09/25 | Price Changed | $433,089 | -2.3% | $183 / Sq Ft |
| 05/30/2025 05/30/25 | Price Changed | $443,089 | -4.3% | $187 / Sq Ft |
| 05/15/2025 05/15/25 | Price Changed | $463,089 | +3.1% | $196 / Sq Ft |
| 05/07/2025 05/07/25 | Price Changed | $449,089 | -3.4% | $190 / Sq Ft |
| 05/02/2025 05/02/25 | Price Changed | $465,089 | +9.9% | $196 / Sq Ft |
| 04/22/2025 04/22/25 | Price Changed | $423,049 | -1.4% | $179 / Sq Ft |
| 04/17/2025 04/17/25 | Price Changed | $429,046 | +0.3% | $181 / Sq Ft |
| 04/04/2025 04/04/25 | Price Changed | $427,649 | -0.1% | $181 / Sq Ft |
| 02/24/2025 02/24/25 | Price Changed | $428,155 | -8.4% | $181 / Sq Ft |
| 02/19/2025 02/19/25 | For Sale | $467,386 | -- | $197 / Sq Ft |
Similar Homes in Richmond, TX
Source: Houston Association of REALTORS®
MLS Number: 37686897
- 6902 Ivory Sedge Trail
- 6902 Ivory Sedge Trail
- 6902 Ivory Sedge Trail
- 6902 Ivory Sedge Trail
- 6902 Ivory Sedge Trail
- 6902 Ivory Sedge Trail
- 6902 Ivory Sedge Trail
- 6223 Deep Gulch Dr
- 6207 Dr
- 7034 Glennwick Grove Ln
- 6523 Canary Knoll Ct
- 5107 Hazel Vista Ln
- 5110 Hazel Vista Ln
- 6711 Arabella Lakes Dr
- 6623 Canary Knoll Ct
- 6218 Deep Gulch Dr
- 6219 Deep Gulch Dr
- 6607 Canary Knoll Ct
- 6515 Canary Knoll Ct
- 5122 Juniper Lagoon Ln
- 5202 Mulberry Thicket Trail
- 6626 Poplar Rose Ct
- 5243 Trenton Arbor Ln
- 6714 Clover Walk Ln
- 4802 Evening Place Ln
- 4719 Arborvine Ct
- 5023 Highland Crest Dr
- 4606 Wheatstone Ct
- 6306 Highland Trail Dr
- 6930 Garnet Trail Ln
- 6906 Lost Timber Ln
- 4106 Falling Trace Ln
- 7927 Elk Grove Ln
- 4324 Russet Elm Ln
- 4006 Enclave Mist Ln
- 3902 Enclave Mist Ln
- 7123 Northchase Ln
- 3827 Middlecrest Ln
- 4832 Fm 2218 Rd Unit A
