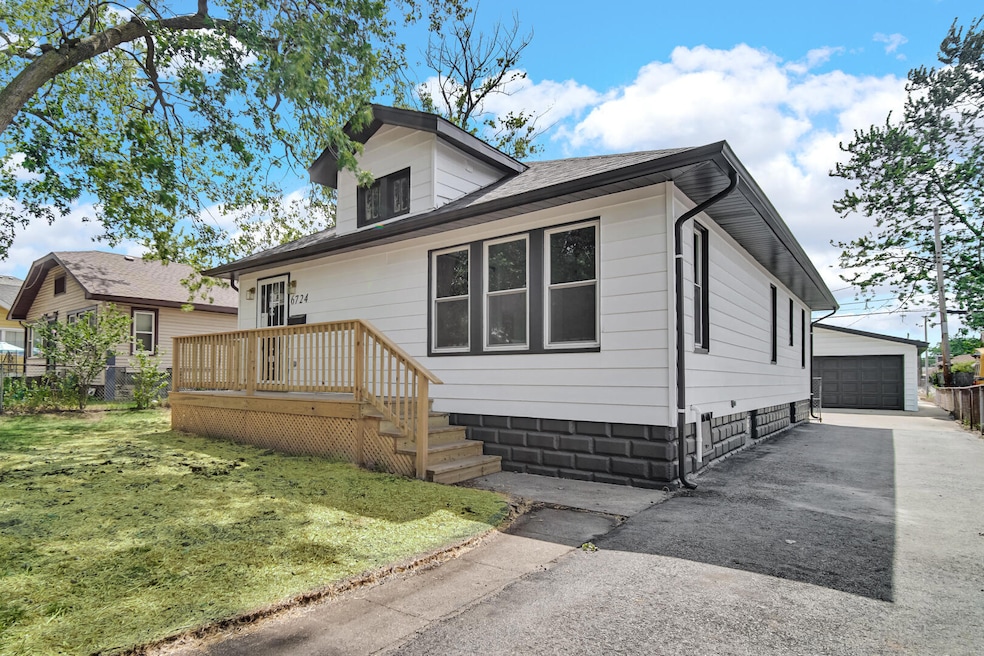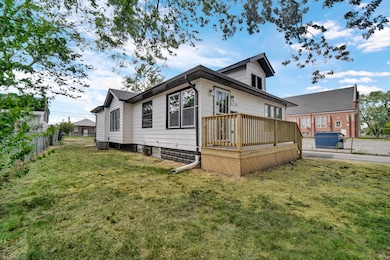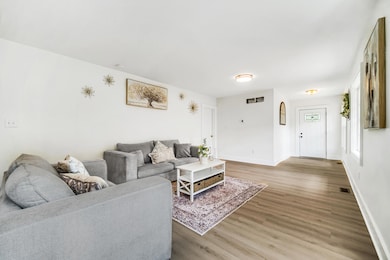
6724 Arkansas Ave Hammond, IN 46323
Hessville NeighborhoodEstimated payment $1,600/month
Highlights
- Very Popular Property
- No HOA
- Front Porch
- Views of Trees
- 2 Car Detached Garage
- Living Room
About This Home
Welcome home to this beautifully updated 3-bedroom, 3-full-bath residence! The spacious primary suite features its own private ensuite bath for added comfort. The finished basement offers a large family room and an additional versatile space--perfect for a second living area, game room, or home office. Recent updates include a brand-new roof, fresh interior paint, updated plumbing, and an oversized 2-car garage that is heated with an extended driveway for extra parking. Located in a prime area of Hammond, this home is just minutes from everyday conveniences. Grocery options include ALDI, Food 4 Less, and Supermercado Jalisco--all within 2 miles. For outdoor enjoyment, you're near Carlson Oxbow Park, Hessville Park, and Gibson Park. Schools such as Morton Elementary, Scott Middle, Morton High School, and Hammond Academy of Science & Technology are also close by. With easy access to local amenities, major roadways, and recreation, this move-in-ready home offers space, style, and convenience all in one. Schedule your private showing today!
Home Details
Home Type
- Single Family
Est. Annual Taxes
- $597
Year Built
- Built in 1927
Lot Details
- 6,900 Sq Ft Lot
- Back Yard Fenced
- Chain Link Fence
- Landscaped
Parking
- 2 Car Detached Garage
- Off-Street Parking
Property Views
- Trees
- Neighborhood
Interior Spaces
- 1-Story Property
- Insulated Windows
- Blinds
- Living Room
- Dining Room
- Fire and Smoke Detector
- Washer and Electric Dryer Hookup
- Basement
Kitchen
- Gas Range
- Microwave
- Dishwasher
Flooring
- Carpet
- Vinyl
Bedrooms and Bathrooms
- 3 Bedrooms
- 3 Full Bathrooms
Outdoor Features
- Front Porch
Utilities
- Forced Air Heating and Cooling System
- Heating System Uses Natural Gas
Community Details
- No Home Owners Association
- Hartmans Gardens Add Subdivision
Listing and Financial Details
- Assessor Parcel Number 450709253008000023
- Seller Considering Concessions
Map
Home Values in the Area
Average Home Value in this Area
Tax History
| Year | Tax Paid | Tax Assessment Tax Assessment Total Assessment is a certain percentage of the fair market value that is determined by local assessors to be the total taxable value of land and additions on the property. | Land | Improvement |
|---|---|---|---|---|
| 2024 | $5,740 | $127,600 | $27,600 | $100,000 |
| 2023 | $458 | $120,100 | $27,600 | $92,500 |
| 2022 | $458 | $113,800 | $27,600 | $86,200 |
| 2021 | $449 | $98,500 | $17,300 | $81,200 |
| 2020 | $440 | $92,900 | $17,300 | $75,600 |
| 2019 | $556 | $87,100 | $17,300 | $69,800 |
| 2018 | $483 | $82,500 | $17,300 | $65,200 |
| 2017 | $475 | $80,400 | $17,300 | $63,100 |
| 2016 | $466 | $78,300 | $17,300 | $61,000 |
| 2014 | $473 | $81,800 | $17,300 | $64,500 |
| 2013 | $464 | $81,200 | $17,300 | $63,900 |
Property History
| Date | Event | Price | Change | Sq Ft Price |
|---|---|---|---|---|
| 07/17/2025 07/17/25 | For Sale | $279,900 | -- | $115 / Sq Ft |
Purchase History
| Date | Type | Sale Price | Title Company |
|---|---|---|---|
| Warranty Deed | -- | Greater Indiana Title Company | |
| Warranty Deed | -- | Greater Indiana Title Company |
Mortgage History
| Date | Status | Loan Amount | Loan Type |
|---|---|---|---|
| Open | $150,000 | Construction |
About the Listing Agent

Boasting 27 years of experience in Real Estate and serving as a realtor since 2012, I have successfully guided countless families in purchasing their first homes and have aided numerous clients in selling their properties. My expertise in title insurance further enhances my clients' experience during transactions. Mentoring new agents is a passion of mine, with some even regarding me as their coach or mentor. I am dedicated to helping individuals make well-informed decisions about their most
Melissa's Other Listings
Source: Northwest Indiana Association of REALTORS®
MLS Number: 824450
APN: 45-07-09-253-008.000-023
- 6634 Alabama Ave
- 6718 Delaware Ave
- 6603 Alabama Ave
- 6838 Delaware Ave
- 6639 Alexander Ave
- 6612 Alexander Ave
- 6633 S Mccook Ave
- 7009 California Ave
- 6525 Carolina Ave
- 6524 S Mccook Ave
- 6642 Illinois Ave
- 6405 Kennedy Ave
- 3134 Cleveland St
- 2719 164th Place
- 7108 California Ave
- 3029 163rd Place
- 2639 164th Place
- 3107 163rd Place
- 6545 Illinois Ave
- 2724 163rd Place
- 6859 Arkansas Ave
- 7000 Kennedy Ave Unit 10
- 2217 Tanglewood Dr
- 3611 167th St
- 3812-3818 169th St
- 6742 Rhode Island Ave
- 1936 167th St
- 3607-3645 Orchard Dr
- 7325 Linden Place
- 7616 Walnut Ave
- 7969 Belmont Ave
- 7408 Flagstone Dr
- 1035 Spruce St Unit Rear
- 5024 Indianapolis Blvd
- 612 Hamlin St
- 918 W 151st St Unit 1
- 5001 Indianapolis Blvd
- 5040 Walsh Ave Unit 2
- 8150 Greenwood Ave
- 413 Calhoun St






