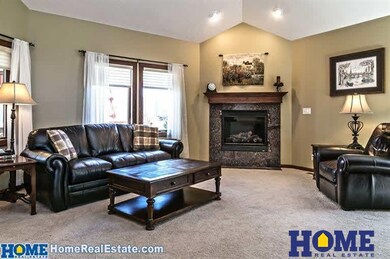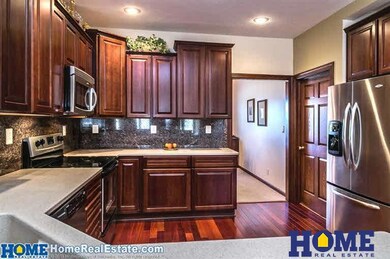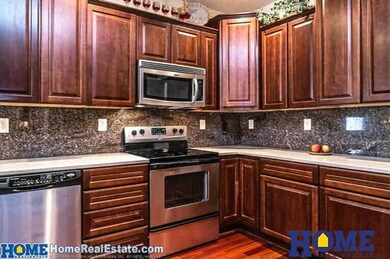
6724 S Ridge Dr Lincoln, NE 68512
Highlights
- Traditional Architecture
- 1 Fireplace
- 3 Car Attached Garage
- Scott Middle School Rated A
- No HOA
- Forced Air Heating and Cooling System
About This Home
As of June 2025If space is what you have been looking for, then make sure this 1.5 story home is on your short list! Located in one of the finest neighborhoods in Lincoln, I'm sure you will enjoy having over 4,100 finished sqft of living space this home offers. Upon entering the home you will notice the 2-story ceiling, the main floor master suite is very spacious, and you will love the 4-seasons sun room on those cold winter days! Finishing off the main level is a family room, formal dining, as well as office. The 2nd story has 3 bedrooms, a full bathroom, and a sitting area. The finished, walk-out basement has a huge recreation area, another legal bedroom, full bathroom, play room, storage room, as well as a storm shelter. This home also has a central vacuum system that makes cleaning a breeze! Hurry and schedule your appointment to view this great 5 bedroom, 4 bath area, 1.5-story home, today!
Last Agent to Sell the Property
Nest Real Estate, LLC License #20201010 Listed on: 01/28/2015
Home Details
Home Type
- Single Family
Est. Annual Taxes
- $9,318
Year Built
- Built in 2006
Lot Details
- Lot Dimensions are 87 x 210
Parking
- 3 Car Attached Garage
- Garage Door Opener
Home Design
- Traditional Architecture
- Composition Roof
- Concrete Perimeter Foundation
Interior Spaces
- 1.5-Story Property
- 1 Fireplace
- Basement
Bedrooms and Bathrooms
- 5 Bedrooms
Schools
- Hill Elementary School
- Scott Middle School
- Lincoln Southwest High School
Utilities
- Forced Air Heating and Cooling System
- Heating System Uses Gas
Community Details
- No Home Owners Association
Listing and Financial Details
- Assessor Parcel Number 0913456010000
Ownership History
Purchase Details
Home Financials for this Owner
Home Financials are based on the most recent Mortgage that was taken out on this home.Purchase Details
Home Financials for this Owner
Home Financials are based on the most recent Mortgage that was taken out on this home.Purchase Details
Purchase Details
Home Financials for this Owner
Home Financials are based on the most recent Mortgage that was taken out on this home.Purchase Details
Home Financials for this Owner
Home Financials are based on the most recent Mortgage that was taken out on this home.Similar Homes in Lincoln, NE
Home Values in the Area
Average Home Value in this Area
Purchase History
| Date | Type | Sale Price | Title Company |
|---|---|---|---|
| Personal Reps Deed | $700,000 | Charter Title | |
| Warranty Deed | $465,000 | None Available | |
| Warranty Deed | $450,000 | Ct | |
| Interfamily Deed Transfer | -- | Lt | |
| Warranty Deed | $73,000 | Lt |
Mortgage History
| Date | Status | Loan Amount | Loan Type |
|---|---|---|---|
| Open | $525,000 | New Conventional | |
| Previous Owner | $372,000 | Adjustable Rate Mortgage/ARM | |
| Previous Owner | $415,800 | Unknown | |
| Previous Owner | $382,983 | Construction | |
| Previous Owner | $73,000 | Unknown |
Property History
| Date | Event | Price | Change | Sq Ft Price |
|---|---|---|---|---|
| 06/12/2025 06/12/25 | Sold | $700,000 | 0.0% | $169 / Sq Ft |
| 05/07/2025 05/07/25 | Pending | -- | -- | -- |
| 05/07/2025 05/07/25 | For Sale | $700,000 | +50.5% | $169 / Sq Ft |
| 06/04/2015 06/04/15 | Sold | $465,000 | -2.1% | $113 / Sq Ft |
| 03/13/2015 03/13/15 | Pending | -- | -- | -- |
| 01/28/2015 01/28/15 | For Sale | $475,000 | -- | $115 / Sq Ft |
Tax History Compared to Growth
Tax History
| Year | Tax Paid | Tax Assessment Tax Assessment Total Assessment is a certain percentage of the fair market value that is determined by local assessors to be the total taxable value of land and additions on the property. | Land | Improvement |
|---|---|---|---|---|
| 2024 | $9,576 | $686,600 | $138,000 | $548,600 |
| 2023 | $10,961 | $654,000 | $138,000 | $516,000 |
| 2022 | $11,183 | $561,100 | $90,000 | $471,100 |
| 2021 | $10,579 | $561,100 | $90,000 | $471,100 |
| 2020 | $9,372 | $490,500 | $90,000 | $400,500 |
| 2019 | $9,373 | $490,500 | $90,000 | $400,500 |
| 2018 | $8,639 | $450,100 | $80,000 | $370,100 |
| 2017 | $8,719 | $450,100 | $80,000 | $370,100 |
| 2016 | $9,487 | $487,200 | $52,000 | $435,200 |
| 2015 | $9,422 | $487,200 | $52,000 | $435,200 |
| 2014 | -- | $476,700 | $60,000 | $416,700 |
| 2013 | -- | $476,700 | $60,000 | $416,700 |
Agents Affiliated with this Home
-
Mike & Polly Figueroa

Seller's Agent in 2025
Mike & Polly Figueroa
RE/MAX Concepts
(402) 314-5615
340 Total Sales
-
Bryan Trost

Buyer's Agent in 2025
Bryan Trost
BancWise Realty
(402) 730-0453
217 Total Sales
-
Eric Lemke

Seller's Agent in 2015
Eric Lemke
Nest Real Estate, LLC
(402) 432-0742
129 Total Sales
-
Angela Nordhues

Buyer's Agent in 2015
Angela Nordhues
Wood Bros Realty
(402) 890-6215
4 Total Sales
Map
Source: Great Plains Regional MLS
MLS Number: L10119449
APN: 09-13-456-010-000
- 6725 S Ridge Dr
- 6700 S Ridge Dr
- 2600 Ridgeline Ct
- 2533 Southview Cir
- 6851 Shadow Ridge Rd
- 6427 Lone Tree Dr
- 6419 Lone Tree Dr
- 2425 Ridge Rd
- 6418 Lone Tree Dr
- 2231 Wesley Dr
- 2020 Ridgeline Dr
- 2801 Coronado Dr
- 6521 S 21st St
- 7220 S 21st St
- 6332 Benjamin Place
- 2871 Porter Ridge Rd
- 6207 Benjamin Place
- 7360 Collister Rd
- 2110 Herel St
- 7340 S 20th St






