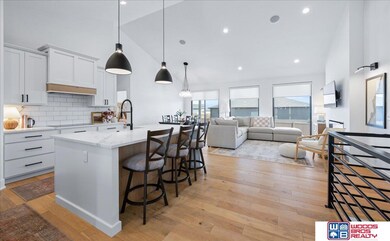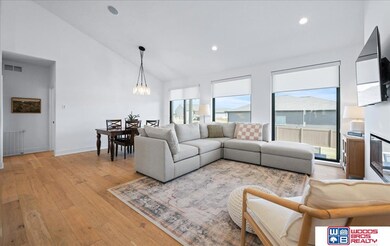
6724 Verano Dr Lincoln, NE 68523
Highlights
- Ranch Style House
- Wood Flooring
- Corner Lot
- Adams Elementary School Rated A
- 2 Fireplaces
- Covered patio or porch
About This Home
As of June 2025Exquisite 5 bed, 3 bath home showcasing high-end finishes, thoughtful upgrades & exceptional craftsmanship—situated on a spacious corner lot with professional landscaping & fully fenced backyard. Flooded with natural light from floor to ceiling windows, the main level features rich hardwood floors & custom window coverings throughout. The gourmet kitchen is a chef’s dream boasting quartz countertops, a custom range hood, double oven, & upgraded plumbing fixtures. Retreat to the luxurious primary suite with a trayed ceiling, spa like soaker tub, large walk in closet & elegant designer details. The brand new (2025) never-lived-in basement adds incredible value with a grand fireplace, sleek wet bar & space for entertaining or relaxing. Exterior highlights include durable stucco & Hardie board siding, a newly installed fence (2024), & expansive outdoor space perfect for gatherings. Additional features include a built-in speaker system & a modern security system for comfort & peace of mind.
Last Agent to Sell the Property
Woods Bros Realty License #20160130 Listed on: 04/18/2025

Home Details
Home Type
- Single Family
Est. Annual Taxes
- $5,599
Year Built
- Built in 2020
Lot Details
- 0.25 Acre Lot
- Lot Dimensions are 97 x 143 x 99 x 139
- Corner Lot
HOA Fees
- $33 Monthly HOA Fees
Parking
- 3 Car Attached Garage
Home Design
- Ranch Style House
- Traditional Architecture
- Composition Roof
- Concrete Perimeter Foundation
- Stucco
Interior Spaces
- 2 Fireplaces
- Electric Fireplace
- Wood Flooring
- Finished Basement
Kitchen
- <<OvenToken>>
- Cooktop<<rangeHoodToken>>
- Freezer
- Dishwasher
- Disposal
Bedrooms and Bathrooms
- 5 Bedrooms
- 3 Full Bathrooms
Outdoor Features
- Covered patio or porch
Schools
- Adams Elementary School
- Scott Middle School
- Lincoln Southwest High School
Utilities
- Forced Air Heating and Cooling System
- Water Softener
Community Details
- Southwest Village Heights Association
- Southwest Village Heights Subdivision
Listing and Financial Details
- Assessor Parcel Number 0915321009000
Ownership History
Purchase Details
Home Financials for this Owner
Home Financials are based on the most recent Mortgage that was taken out on this home.Purchase Details
Home Financials for this Owner
Home Financials are based on the most recent Mortgage that was taken out on this home.Similar Homes in Lincoln, NE
Home Values in the Area
Average Home Value in this Area
Purchase History
| Date | Type | Sale Price | Title Company |
|---|---|---|---|
| Warranty Deed | $545,000 | Home Services Title | |
| Warranty Deed | $56,000 | 402 Title Services |
Mortgage History
| Date | Status | Loan Amount | Loan Type |
|---|---|---|---|
| Previous Owner | $275,000 | New Conventional | |
| Previous Owner | $272,800 | Construction |
Property History
| Date | Event | Price | Change | Sq Ft Price |
|---|---|---|---|---|
| 06/13/2025 06/13/25 | Sold | $545,000 | -4.3% | $172 / Sq Ft |
| 05/25/2025 05/25/25 | Pending | -- | -- | -- |
| 05/13/2025 05/13/25 | Price Changed | $569,750 | -1.7% | $180 / Sq Ft |
| 04/18/2025 04/18/25 | For Sale | $579,750 | -- | $183 / Sq Ft |
Tax History Compared to Growth
Tax History
| Year | Tax Paid | Tax Assessment Tax Assessment Total Assessment is a certain percentage of the fair market value that is determined by local assessors to be the total taxable value of land and additions on the property. | Land | Improvement |
|---|---|---|---|---|
| 2024 | $5,599 | $401,200 | $65,000 | $336,200 |
| 2023 | $6,379 | $380,600 | $65,000 | $315,600 |
| 2022 | $6,567 | $329,500 | $50,000 | $279,500 |
| 2021 | $4,706 | $249,600 | $50,000 | $199,600 |
| 2020 | $191 | $10,100 | $10,100 | $0 |
Agents Affiliated with this Home
-
Marcy Teply

Seller's Agent in 2025
Marcy Teply
Wood Bros Realty
(402) 781-2992
247 Total Sales
-
Jessica McEwen

Seller Co-Listing Agent in 2025
Jessica McEwen
Wood Bros Realty
(402) 617-7359
162 Total Sales
-
Will Mettenbrink

Buyer's Agent in 2025
Will Mettenbrink
Wood Bros Realty
(308) 380-3280
26 Total Sales
Map
Source: Great Plains Regional MLS
MLS Number: 22510209
APN: 09-15-321-009-000
- 877 W Desert Vista Dr
- 880 W Desert Vista Dr
- 1111 Gailyn Cir
- 800 W Santa Clara St
- 5949 SW 8th St
- 5930 SW Sierra Madre Dr
- 6700 SW 16th St
- 5922 SW 9th St
- 5910 SW 9th St
- 5902 SW 9th St
- 933 W Avondale St
- 938 W Avondale Ct
- 924 W Avondale St
- 932 W Avondale St
- 5901 SW 12th St
- 5800 SW Catalina St
- 0000 S 1st St
- 0 Winfield Rd
- 7630 SW 17th St
- 549 W Corsac Rd






