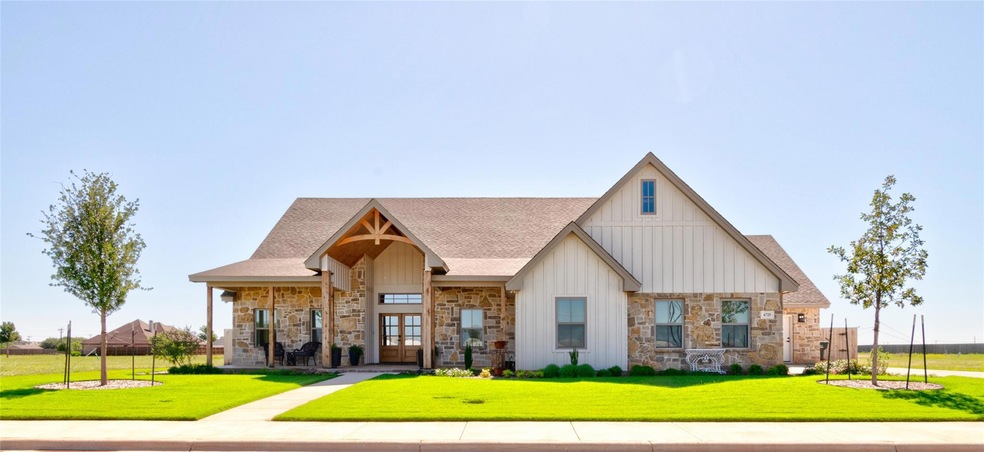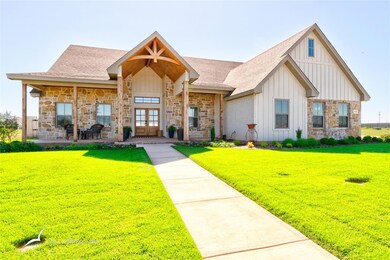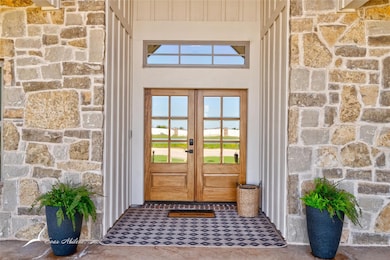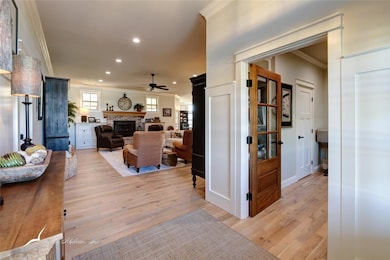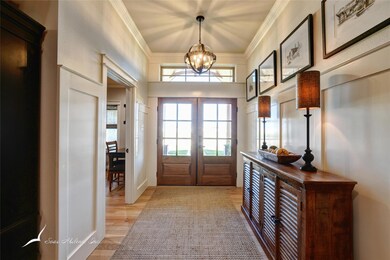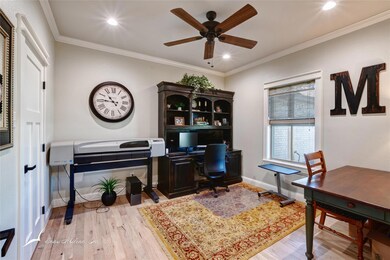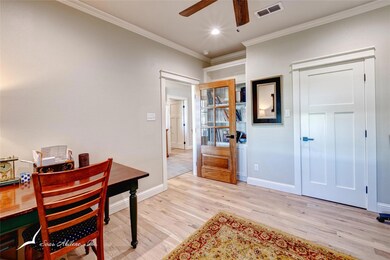
6725 Old Doan Trail Abilene, TX 79606
Far Southside NeighborhoodHighlights
- Oak Trees
- Gated Community
- Open Floorplan
- Wylie West Early Childhood Center Rated A-
- Built-In Refrigerator
- Modern Farmhouse Architecture
About This Home
As of March 2025Your dream home in South Ridge Crossing! Custom home built by Mitzi Mills boasts 4 beds, 3 full baths, and office. Chef's kitchen features granite countertops, stunning Café appliances (Cafe fridge stays), island, walk-in pantry. The dining room holds a table for 10 plus additional furniture. The split floorplan offers a private primary suite including 2 large walk-in closets. The additional beds and baths are generously sized and offer plenty of closet space. Hall bedroom #3 has an ensuite bathroom. Spacious laundry has closet and cabinetry for abundant storage. Additional built-in’s throughout the house plus 2 walk-in storage closets that are accessed from exterior. Screened-in porch, wood deck, and a fully landscaped yard! Oversized garage with 2 areas of extra appliances and work areas. Home has foam insulation and a Navien tankless hot water heater. Gated community. Agent related to owner.
Last Agent to Sell the Property
Lindsey Kennedy
Berkshire Hathaway HS Stovall Brokerage Phone: 325-691-1410 License #0626646 Listed on: 12/02/2024

Home Details
Home Type
- Single Family
Est. Annual Taxes
- $13,211
Year Built
- Built in 2022
Lot Details
- 0.33 Acre Lot
- Wood Fence
- Landscaped
- Sprinkler System
- Oak Trees
- Few Trees
- Back Yard
HOA Fees
- $42 Monthly HOA Fees
Parking
- 2-Car Garage with two garage doors
- Side Facing Garage
- Garage Door Opener
- Driveway
Home Design
- Modern Farmhouse Architecture
- Brick Exterior Construction
- Slab Foundation
- Composition Roof
- Stone Siding
- Siding
Interior Spaces
- 3,067 Sq Ft Home
- 1-Story Property
- Open Floorplan
- Built-In Features
- Woodwork
- Wainscoting
- Ceiling Fan
- Decorative Lighting
- Gas Log Fireplace
- Brick Fireplace
- Fireplace Features Masonry
- Living Room with Fireplace
Kitchen
- <<doubleOvenToken>>
- Electric Oven
- Built-In Gas Range
- <<microwave>>
- Built-In Refrigerator
- Dishwasher
- Kitchen Island
- Granite Countertops
- Disposal
Flooring
- Wood
- Carpet
- Ceramic Tile
Bedrooms and Bathrooms
- 4 Bedrooms
- Walk-In Closet
- 3 Full Bathrooms
- Double Vanity
Laundry
- Laundry in Utility Room
- Full Size Washer or Dryer
- Washer and Electric Dryer Hookup
Home Security
- Carbon Monoxide Detectors
- Fire and Smoke Detector
Outdoor Features
- Covered patio or porch
- Exterior Lighting
Schools
- Wylie West Elementary And Middle School
- Wylie High School
Utilities
- Central Heating and Cooling System
- Vented Exhaust Fan
- Heat Pump System
- Heating System Uses Natural Gas
- Individual Gas Meter
- Tankless Water Heater
- High Speed Internet
- Cable TV Available
Listing and Financial Details
- Tax Lot 92
- Assessor Parcel Number 1079573
- $13,446 per year unexempt tax
Community Details
Overview
- Association fees include ground maintenance
- South Ridge Homeowner's Association, Phone Number (325) 660-7090
- South Ridge Add Subdivision
- Mandatory home owners association
Security
- Gated Community
Ownership History
Purchase Details
Home Financials for this Owner
Home Financials are based on the most recent Mortgage that was taken out on this home.Purchase Details
Similar Homes in Abilene, TX
Home Values in the Area
Average Home Value in this Area
Purchase History
| Date | Type | Sale Price | Title Company |
|---|---|---|---|
| Warranty Deed | -- | None Listed On Document | |
| Warranty Deed | -- | Doyle Law Firm Pllc |
Mortgage History
| Date | Status | Loan Amount | Loan Type |
|---|---|---|---|
| Previous Owner | $0 | Construction |
Property History
| Date | Event | Price | Change | Sq Ft Price |
|---|---|---|---|---|
| 03/20/2025 03/20/25 | Sold | -- | -- | -- |
| 02/26/2025 02/26/25 | Pending | -- | -- | -- |
| 12/02/2024 12/02/24 | For Sale | $675,000 | -- | $220 / Sq Ft |
Tax History Compared to Growth
Tax History
| Year | Tax Paid | Tax Assessment Tax Assessment Total Assessment is a certain percentage of the fair market value that is determined by local assessors to be the total taxable value of land and additions on the property. | Land | Improvement |
|---|---|---|---|---|
| 2023 | $13,211 | $621,776 | $45,000 | $576,776 |
| 2022 | $796 | $33,750 | $33,750 | $0 |
| 2021 | $108 | $4,185 | $4,185 | $0 |
Agents Affiliated with this Home
-
L
Seller's Agent in 2025
Lindsey Kennedy
Berkshire Hathaway HS Stovall
-
Karen Lenz

Buyer's Agent in 2025
Karen Lenz
Trinity Ranch Land Cross Plains
(325) 668-3604
1 in this area
191 Total Sales
Map
Source: North Texas Real Estate Information Systems (NTREIS)
MLS Number: 20787821
APN: 1079573
- 6709 Old Doan Trail
- 6725 Great Western Trail
- 6710 Great Western Trail
- 6725 Goodnight Loving Trail
- 1733 S Ridge Crossing
- 6716 Chisholm Trail
- 17 Cherry E
- 6381 Huntington Place
- 6302 Huntington Place
- 55 Fairway Oaks Blvd
- 58 Fairway Oaks Blvd
- 7602 Hwy 83-84
- 5710 Legacy Dr
- 7750 Hwy 83-84
- 54 Windmill Cir
- 37 Windmill Cir
- 6441 Tin Cup
- 7433 Olive Grove Ave
- 9 Tamarisk Cir
- 3332 Muthu Veer Dr
