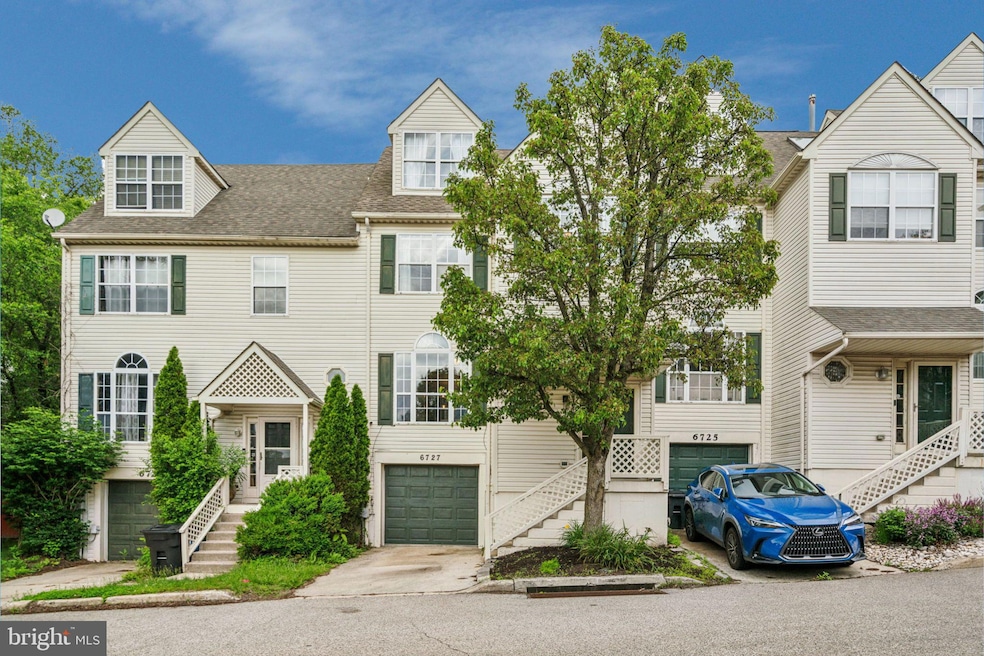6727 Cinnamon Dr Philadelphia, PA 19128
Upper Roxborough NeighborhoodEstimated payment $2,845/month
Highlights
- Deck
- Wood Flooring
- 1 Car Direct Access Garage
- Contemporary Architecture
- Loft
- 4-minute walk to Kelly Park
About This Home
Welcome to 6727 Cinnamon Dr., a lovingly updated 4 bedroom, 2.5 bath townhome in the sought after Cinnamon Hill community in Manayunk - just steps from Roxborough and Manayunk’s shops, restaurants, SEPTA’s Ivy Ridge Station, and the scenic Schuylkill River & Wissahickon trails. This home offers an open concept living/dining area with real hardwood floors and recessed lighting, complemented by a recently renovated eat-in kitchen featuring subway tile backsplash, stainless appliances, farmhouse sink, ceramic tile flooring, and sliders to a private deck and fenced yard. The second floor offers a vaulted-ceiling primary suite with a walk in closet and attached bath. Two additional generous-sized bedrooms and a full hall bath complete the second level. The top floor is comprised of a versatile loft/4th bedroom with a skylight and walk-in closet. A full basement - perfect for your gym or rec room – hosts the laundry and connects to the one car garage. With several updates, a low maintenance exterior, low monthly HOA, and easy access to I-76, City Ave, and Kelly Drive, this home offers the perfect blend of relaxed suburban tranquility and urban convenience.
Listing Agent
(609) 410-7450 emilygreenberg@kw.com KW Empower License #RS334339 Listed on: 07/30/2025

Townhouse Details
Home Type
- Townhome
Est. Annual Taxes
- $5,387
Year Built
- Built in 1996
Lot Details
- 1,520 Sq Ft Lot
- Lot Dimensions are 22.00 x 69.00
- North Facing Home
HOA Fees
- $105 Monthly HOA Fees
Parking
- 1 Car Direct Access Garage
- 1 Driveway Space
- Front Facing Garage
Home Design
- Contemporary Architecture
- Frame Construction
- Pitched Roof
- Asphalt Roof
- Concrete Perimeter Foundation
Interior Spaces
- 1,746 Sq Ft Home
- Property has 3 Levels
- Ceiling Fan
- Recessed Lighting
- Living Room
- Dining Room
- Loft
- Laundry Room
Flooring
- Wood
- Carpet
- Ceramic Tile
Bedrooms and Bathrooms
- 4 Bedrooms
- En-Suite Primary Bedroom
Basement
- Basement Fills Entire Space Under The House
- Laundry in Basement
Outdoor Features
- Deck
Utilities
- Forced Air Heating and Cooling System
- Cooling System Utilizes Natural Gas
- Natural Gas Water Heater
- Public Septic
Community Details
- Cinnamon Hill Subdivision
Listing and Financial Details
- Tax Lot 80
- Assessor Parcel Number 212473741
Map
Home Values in the Area
Average Home Value in this Area
Tax History
| Year | Tax Paid | Tax Assessment Tax Assessment Total Assessment is a certain percentage of the fair market value that is determined by local assessors to be the total taxable value of land and additions on the property. | Land | Improvement |
|---|---|---|---|---|
| 2025 | $4,919 | $384,900 | $76,980 | $307,920 |
| 2024 | $4,919 | $384,900 | $76,980 | $307,920 |
| 2023 | $4,919 | $351,400 | $70,280 | $281,120 |
| 2022 | $3,175 | $306,400 | $70,280 | $236,120 |
| 2021 | $3,805 | $0 | $0 | $0 |
| 2020 | $3,805 | $271,800 | $40,704 | $231,096 |
| 2019 | $3,739 | $0 | $0 | $0 |
| 2018 | $3,445 | $0 | $0 | $0 |
| 2017 | $3,445 | $0 | $0 | $0 |
| 2016 | $3,445 | $0 | $0 | $0 |
| 2015 | $3,298 | $0 | $0 | $0 |
| 2014 | -- | $246,100 | $25,528 | $220,572 |
| 2012 | -- | $30,272 | $2,219 | $28,053 |
Property History
| Date | Event | Price | Change | Sq Ft Price |
|---|---|---|---|---|
| 08/02/2025 08/02/25 | Pending | -- | -- | -- |
| 07/30/2025 07/30/25 | For Sale | $430,000 | +10.3% | $246 / Sq Ft |
| 06/03/2021 06/03/21 | Sold | $390,000 | 0.0% | $223 / Sq Ft |
| 05/04/2021 05/04/21 | Pending | -- | -- | -- |
| 04/22/2021 04/22/21 | For Sale | $390,000 | +34.5% | $223 / Sq Ft |
| 05/05/2017 05/05/17 | Sold | $290,000 | -3.3% | $166 / Sq Ft |
| 03/14/2017 03/14/17 | Pending | -- | -- | -- |
| 03/06/2017 03/06/17 | For Sale | $299,900 | -- | $172 / Sq Ft |
Purchase History
| Date | Type | Sale Price | Title Company |
|---|---|---|---|
| Deed | $390,000 | Great American Abstract Llc | |
| Special Warranty Deed | $290,000 | Germantown Title Coq | |
| Deed | $290,000 | None Available | |
| Deed | $208,000 | -- | |
| Deed | $128,025 | Commonwealth Land Title Ins |
Mortgage History
| Date | Status | Loan Amount | Loan Type |
|---|---|---|---|
| Previous Owner | $370,500 | New Conventional | |
| Previous Owner | $179,400 | New Conventional | |
| Previous Owner | $190,000 | New Conventional | |
| Previous Owner | $232,000 | New Conventional |
Source: Bright MLS
MLS Number: PAPH2516224
APN: 212473741
- 6713 Cinnamon Dr
- 6743 Mitchell St
- 286 Parker Ave Unit G
- 6707 Cinnaminson Ct
- 354 Cinnaminson St
- 6706 Cinnaminson Ct
- 255 Parker Ave
- 6985 Silverwood St
- 284 Parker Ave
- 6783 Ridge Ave
- 365 Lemonte St
- 6991 Silverwood St
- 359 Lemonte St
- 400 Delmar St
- 275 Delmar St
- 6944 Manti St
- 7026 Ridge Ave
- 308 Fountain St
- 6526 Ridge Ave
- 329 Delmar St






