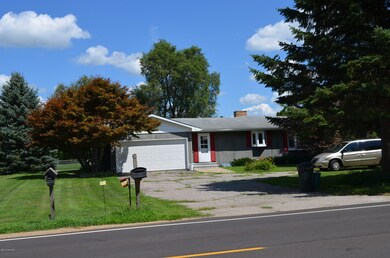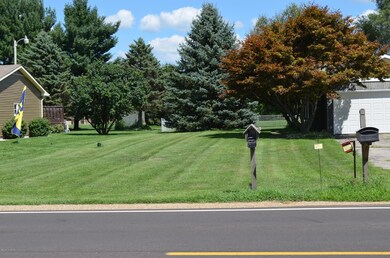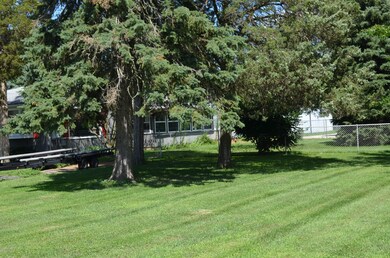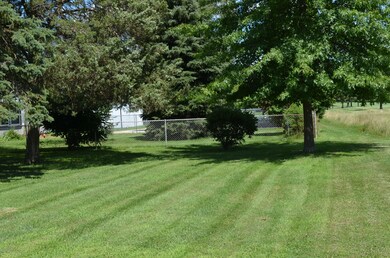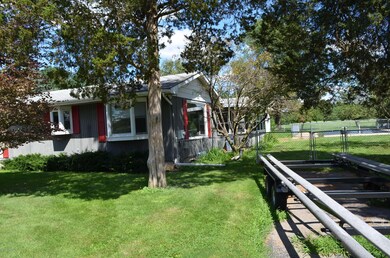
673 N Union City Rd Coldwater, MI 49036
Highlights
- On Golf Course
- Fireplace in Kitchen
- 2 Car Attached Garage
- In Ground Pool
- Pole Barn
- Bay Window
About This Home
As of October 2024Large home next to the golf course with a pool and pole barn with 2 overhead doors to drive through if necessary. Nice fenced in back yard and the pool has its own fencing. Basement does not have any egress windows, but is large and has a bathroom that needs fixing, but is plumbed. Flooring will need to be replaced along with a little TLC. Fireplace in basement is artificial and reserved from the sale, along with the large panty in the kitchen.
Last Agent to Sell the Property
John Schroll
Red Key Realty License #6502347771 Listed on: 07/30/2016
Last Buyer's Agent
Dan Satow
Sherry Haylett Homes and Recreational Properties
Home Details
Home Type
- Single Family
Est. Annual Taxes
- $2,302
Year Built
- Built in 1967
Lot Details
- 0.78 Acre Lot
- Lot Dimensions are 175x194
- On Golf Course
Parking
- 2 Car Attached Garage
Home Design
- Composition Roof
- Wood Siding
Interior Spaces
- 2,297 Sq Ft Home
- 1-Story Property
- Wood Burning Fireplace
- Window Treatments
- Bay Window
- Living Room with Fireplace
- Dining Room with Fireplace
- Partial Basement
- Laundry on main level
Kitchen
- Range<<rangeHoodToken>>
- Dishwasher
- Fireplace in Kitchen
Bedrooms and Bathrooms
- 2 Main Level Bedrooms
- 2 Full Bathrooms
Outdoor Features
- In Ground Pool
- Pole Barn
Utilities
- Forced Air Heating System
- Heating System Uses Natural Gas
- Well
- Electric Water Heater
- Septic System
- High Speed Internet
- Cable TV Available
Ownership History
Purchase Details
Home Financials for this Owner
Home Financials are based on the most recent Mortgage that was taken out on this home.Purchase Details
Home Financials for this Owner
Home Financials are based on the most recent Mortgage that was taken out on this home.Purchase Details
Home Financials for this Owner
Home Financials are based on the most recent Mortgage that was taken out on this home.Purchase Details
Home Financials for this Owner
Home Financials are based on the most recent Mortgage that was taken out on this home.Purchase Details
Purchase Details
Home Financials for this Owner
Home Financials are based on the most recent Mortgage that was taken out on this home.Similar Homes in Coldwater, MI
Home Values in the Area
Average Home Value in this Area
Purchase History
| Date | Type | Sale Price | Title Company |
|---|---|---|---|
| Warranty Deed | $470,000 | None Listed On Document | |
| Warranty Deed | $350,000 | None Listed On Document | |
| Warranty Deed | $249,900 | None Available | |
| Personal Reps Deed | $115,000 | Branch County Abstract & Tit | |
| Sheriffs Deed | $89,966 | Attorney | |
| Warranty Deed | $135,000 | Branch County Abstract & Tit |
Mortgage History
| Date | Status | Loan Amount | Loan Type |
|---|---|---|---|
| Previous Owner | $343,650 | New Conventional | |
| Previous Owner | $246,893 | VA | |
| Previous Owner | $249,900 | VA | |
| Previous Owner | $152,000 | Commercial | |
| Previous Owner | $115,000 | Future Advance Clause Open End Mortgage | |
| Previous Owner | $108,000 | New Conventional | |
| Previous Owner | $169,800 | Unknown | |
| Previous Owner | $100,000 | Credit Line Revolving | |
| Previous Owner | $65,000 | Credit Line Revolving |
Property History
| Date | Event | Price | Change | Sq Ft Price |
|---|---|---|---|---|
| 10/25/2024 10/25/24 | For Sale | $470,000 | 0.0% | $134 / Sq Ft |
| 10/24/2024 10/24/24 | Sold | $470,000 | +34.3% | $134 / Sq Ft |
| 10/24/2024 10/24/24 | Pending | -- | -- | -- |
| 02/18/2022 02/18/22 | Sold | $350,000 | -2.5% | $126 / Sq Ft |
| 12/16/2021 12/16/21 | Pending | -- | -- | -- |
| 10/13/2021 10/13/21 | For Sale | $359,000 | +212.2% | $129 / Sq Ft |
| 03/23/2017 03/23/17 | Sold | $115,000 | -36.1% | $50 / Sq Ft |
| 02/24/2017 02/24/17 | Pending | -- | -- | -- |
| 07/30/2016 07/30/16 | For Sale | $180,000 | -- | $78 / Sq Ft |
Tax History Compared to Growth
Tax History
| Year | Tax Paid | Tax Assessment Tax Assessment Total Assessment is a certain percentage of the fair market value that is determined by local assessors to be the total taxable value of land and additions on the property. | Land | Improvement |
|---|---|---|---|---|
| 2025 | $4,349 | $181,200 | $0 | $0 |
| 2024 | $1,740 | $166,100 | $0 | $0 |
| 2023 | $1,066 | $153,500 | $0 | $0 |
| 2022 | $2,683 | $147,400 | $0 | $0 |
| 2021 | $2,805 | $0 | $0 | $0 |
| 2020 | -- | $102,700 | $0 | $0 |
| 2019 | -- | $96,600 | $0 | $0 |
| 2018 | -- | $90,200 | $0 | $0 |
| 2017 | -- | $84,300 | $0 | $0 |
| 2016 | -- | $84,600 | $0 | $0 |
| 2015 | -- | $83,400 | $0 | $0 |
| 2014 | -- | $74,500 | $0 | $0 |
| 2013 | -- | $70,300 | $0 | $0 |
Agents Affiliated with this Home
-
Sydney Butler
S
Seller's Agent in 2024
Sydney Butler
Michigan Top Producers
(906) 221-7615
47 Total Sales
-
Grace Roberts Elevate Team

Buyer's Agent in 2024
Grace Roberts Elevate Team
Michigan Top Producers
(517) 677-4407
467 Total Sales
-
Jami Lind

Seller's Agent in 2022
Jami Lind
Hauska Home and Farm
(269) 251-4139
329 Total Sales
-
C
Buyer's Agent in 2022
Casey Russell
Agent History
-
J
Seller's Agent in 2017
John Schroll
Red Key Realty
-
D
Buyer's Agent in 2017
Dan Satow
Sherry Haylett Homes and Recreational Properties
Map
Source: Southwestern Michigan Association of REALTORS®
MLS Number: 16039260
APN: 070-004-100-035-00
- 679 N Union City Rd
- 335 Fairway Dr
- 274 Hawley Center Dr
- 734 N Hawley Dr
- 606 Woodchuck Dr
- 356 Jonesville Rd
- 219 Adolph Shores Rd
- 218 Adolph Shores Rd
- 667 River Rd
- 209 Adolph Shores Rd
- 273 Raymond Dr
- 263 Waffle Dr
- 614 Marshall Rd
- 532 Roby Beach Dr
- 0 Hillcrest Dr
- 572 Angler Ave
- 566 Angler Ave Unit 11
- VL In Lake N
- 231 Treasure Ln
- 520 Pamela Dr

