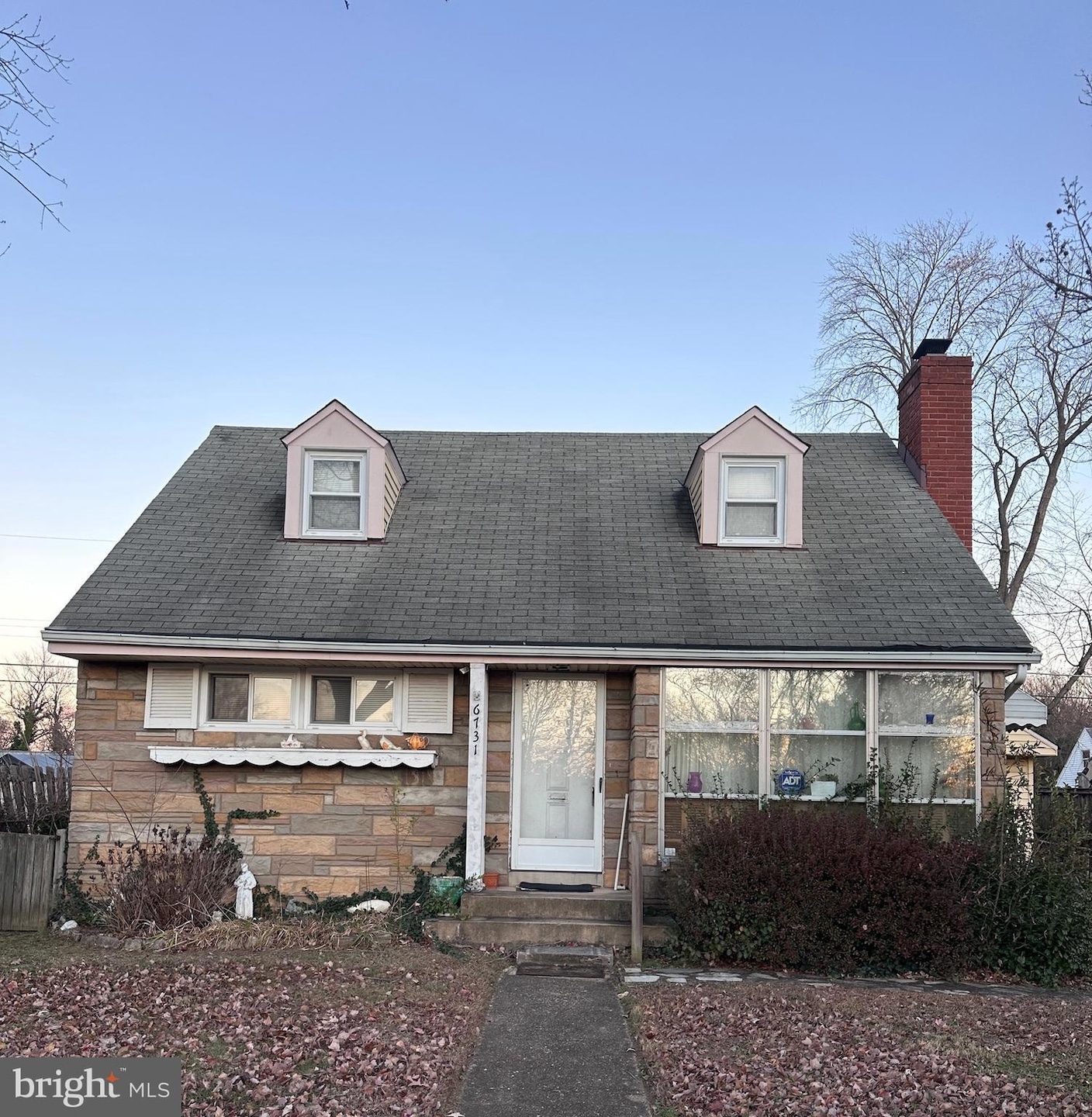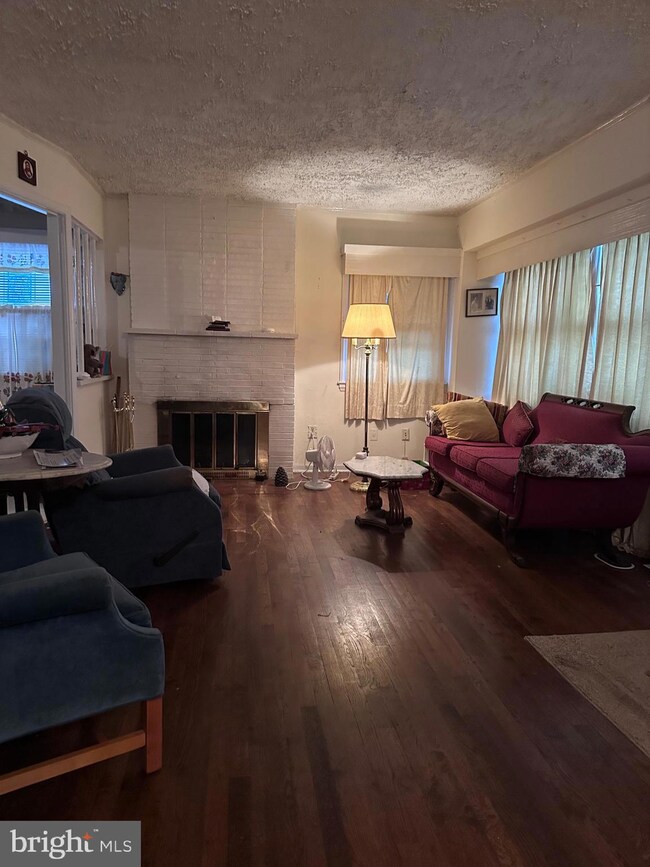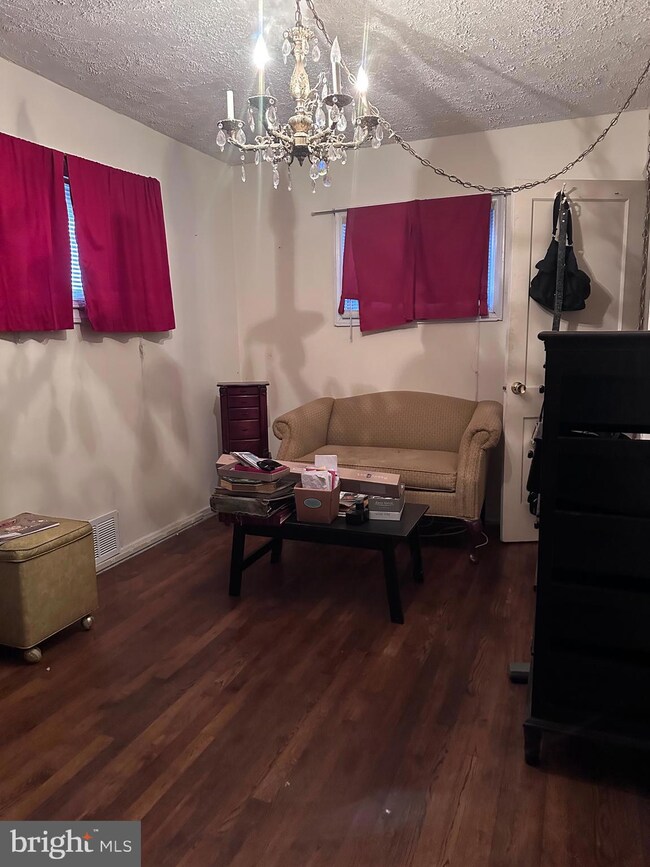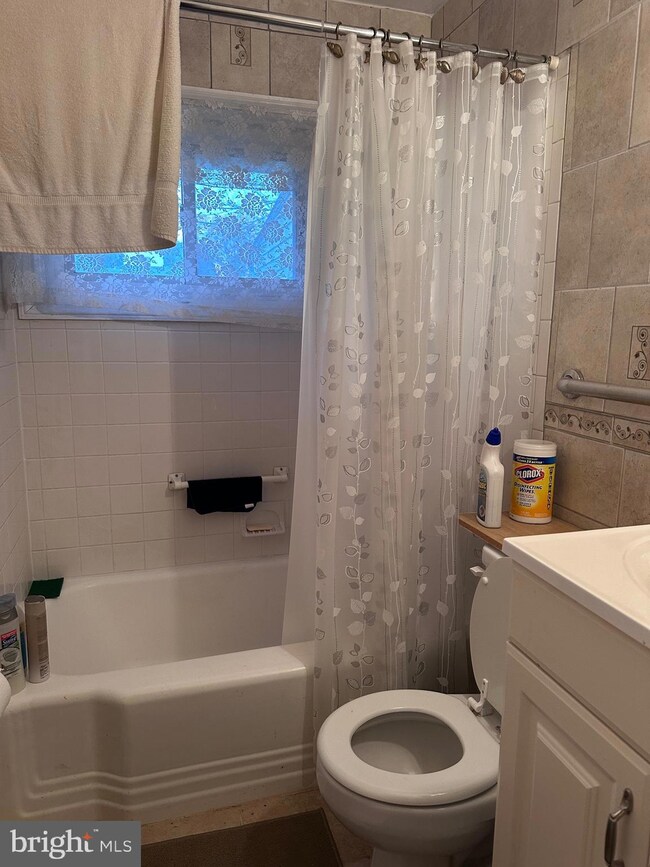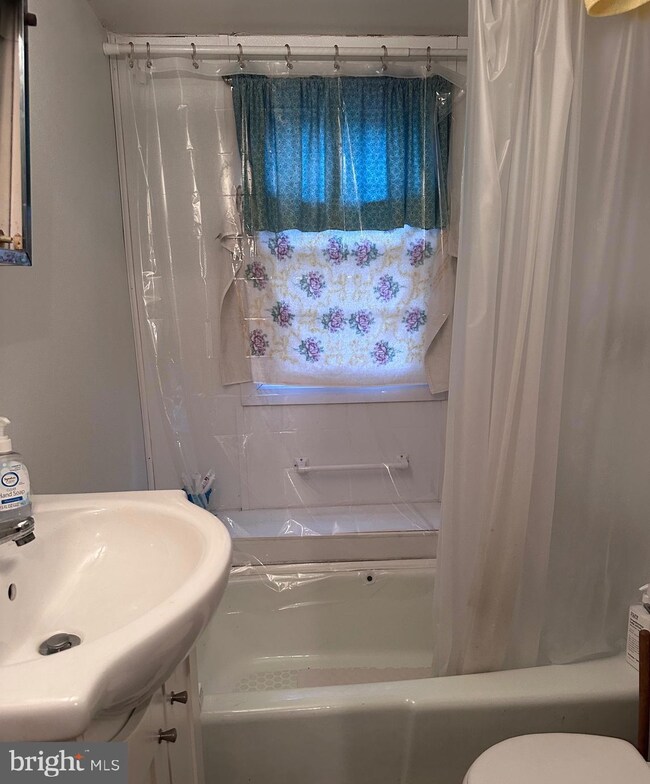
6731 Williams Dr Alexandria, VA 22307
Highlights
- Cape Cod Architecture
- Traditional Floor Plan
- Main Floor Bedroom
- Sandburg Middle Rated A-
- Wood Flooring
- Attic
About This Home
As of January 2025New Year - New Opportunity! Long time owner has maintained the home well, but this house is ready for a new family and make over! 3 Bedrooms - 2 full baths, Family Room extension and a 1 car garage! House has original hardwood floors, "updated" baths, and cozy fireplace. Family room addition is roomy and offers both access to garage and rear yard. Crawl space is encapsulated for additional comfort (2020) and has transferable warranty. Don't let his great opportunity go by!
Last Agent to Sell the Property
Samson Properties License #0225130770 Listed on: 01/03/2025

Home Details
Home Type
- Single Family
Est. Annual Taxes
- $7,316
Year Built
- Built in 1950
Lot Details
- 7,200 Sq Ft Lot
- Level Lot
- Back and Front Yard
- Property is in good condition
- Property is zoned 140
Parking
- 1 Car Attached Garage
- Front Facing Garage
- Garage Door Opener
- Driveway
- On-Street Parking
Home Design
- Cape Cod Architecture
- Art Deco Architecture
- Cottage
- Fixer Upper
Interior Spaces
- 1,304 Sq Ft Home
- Property has 2 Levels
- Traditional Floor Plan
- Ceiling Fan
- 1 Fireplace
- Family Room Off Kitchen
- Combination Dining and Living Room
- Wood Flooring
- Crawl Space
- Attic
Bedrooms and Bathrooms
- Bathtub with Shower
Schools
- Belle View Elementary School
- Sandburg Middle School
- West Potomac High School
Utilities
- Forced Air Heating and Cooling System
- Natural Gas Water Heater
Community Details
- No Home Owners Association
- Bucknell Manor Subdivision
Listing and Financial Details
- Tax Lot 43
- Assessor Parcel Number 0931 23030043
Ownership History
Purchase Details
Home Financials for this Owner
Home Financials are based on the most recent Mortgage that was taken out on this home.Similar Homes in Alexandria, VA
Home Values in the Area
Average Home Value in this Area
Purchase History
| Date | Type | Sale Price | Title Company |
|---|---|---|---|
| Warranty Deed | $527,000 | Fidelity National Title | |
| Warranty Deed | $527,000 | Fidelity National Title |
Property History
| Date | Event | Price | Change | Sq Ft Price |
|---|---|---|---|---|
| 07/18/2025 07/18/25 | For Sale | $825,000 | +56.5% | $518 / Sq Ft |
| 01/30/2025 01/30/25 | Sold | $527,000 | -- | $404 / Sq Ft |
| 01/03/2025 01/03/25 | Pending | -- | -- | -- |
Tax History Compared to Growth
Tax History
| Year | Tax Paid | Tax Assessment Tax Assessment Total Assessment is a certain percentage of the fair market value that is determined by local assessors to be the total taxable value of land and additions on the property. | Land | Improvement |
|---|---|---|---|---|
| 2024 | $7,872 | $631,570 | $284,000 | $347,570 |
| 2023 | $7,308 | $604,190 | $269,000 | $335,190 |
| 2022 | $6,879 | $560,040 | $239,000 | $321,040 |
| 2021 | $3,527 | $532,930 | $229,000 | $303,930 |
| 2020 | $6,332 | $476,100 | $214,000 | $262,100 |
| 2019 | $5,829 | $459,980 | $214,000 | $245,980 |
| 2018 | $4,944 | $429,890 | $200,000 | $229,890 |
| 2017 | $345 | $417,190 | $194,000 | $223,190 |
| 2016 | $5,081 | $408,810 | $190,000 | $218,810 |
| 2015 | $345 | $402,520 | $188,000 | $214,520 |
| 2014 | $345 | $385,270 | $179,000 | $206,270 |
Agents Affiliated with this Home
-
Margaret Ruhe

Seller's Agent in 2025
Margaret Ruhe
KW United
(703) 599-7527
6 in this area
43 Total Sales
-
Ava Kennedy

Seller's Agent in 2025
Ava Kennedy
Samson Properties
(703) 864-8808
1 in this area
50 Total Sales
Map
Source: Bright MLS
MLS Number: VAFX2213300
APN: 0931-23030043
- 6729 Williams Dr
- 6807 Radcliffe Dr
- 2104 Belle View Blvd
- 6901 Duke Dr
- 6910 Quander Rd
- 6622 Skyline Ct
- 6912 Duke Dr
- 6926 Vanderbilt Dr
- 6604 Cavalier Dr
- 2411 Stokes Ln
- 6600 Quander Rd
- 2201 Rollins Dr
- 6727 W Wakefield Dr Unit J
- 1801 Belle View Blvd Unit C2
- 1933 Rollins Dr
- 6641 Wakefield Dr Unit 405
- 6641 Wakefield Dr Unit 801
- 6641 Wakefield Dr Unit 105
- 1601 Belle View Blvd Unit A1
- 6421 Olmi Landrith Dr
