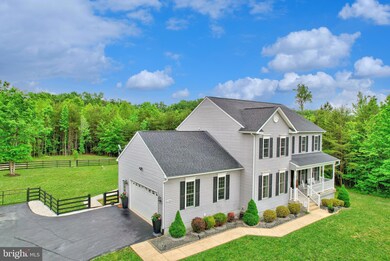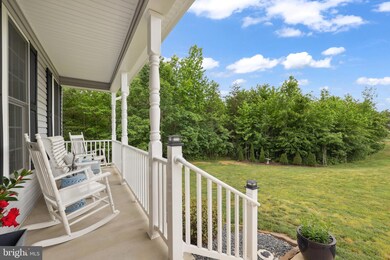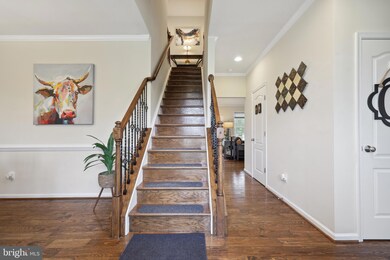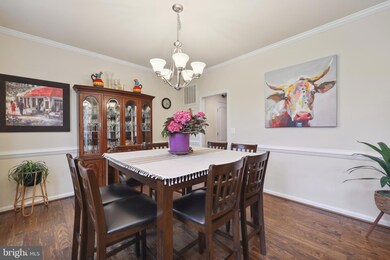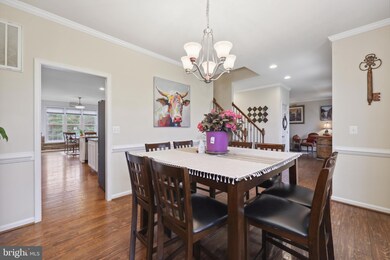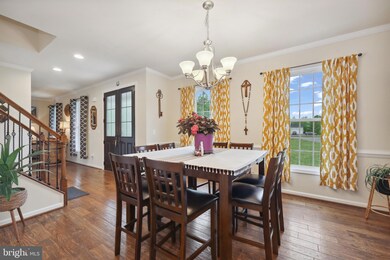
6735 Thornbrook Ln Spotsylvania, VA 22551
Thornburg NeighborhoodEstimated payment $4,670/month
Highlights
- Gourmet Kitchen
- 4 Acre Lot
- Colonial Architecture
- View of Trees or Woods
- Open Floorplan
- Deck
About This Home
So, you want a little privacy, space between neighbors, trees, lush grass, and still close to the essentials? Nestled on 4 acres, this checks those boxes and more. The owners have done so much to transform this house from a run of the mill house to a spectacular abode! It begins with the 225 foot long driveway that leads to a roundabout beside the house. Beside the turnaround is an illuminated concrete platform (40x20), with electricity, large enough to stow a boat, RV, camper - anything you may need extra parking for. Moving inside, the double steel doors provide a grand entrance into your home sanctuary. Dark wood plank floors line the main level and create that homey, safe atmosphere. You will love how the rooms flow into each other and provide cohesion. Three robust bedrooms with generous closets and a primary suite with a tray ceiling and bathroom with a tub AND shower are just what you want and need. Plenty of space to stretch out in the lower level. There is a legal bedroom, another room that can serve as a play area, office, craft/game room, with still enough space to have a bar setup, sectional sofa, and a workout room. The wood fence with three wrought iron gates and one 12foot cattle gate encloses a large space out back to allow your furry family members a safe place to explore. Between the composite deck and the concrete patio, there is ample space to enjoy the wildlife that frequent the area. This one is a beauty and a spectacular place for you to call home!
Listing Agent
Armae Fant
Redfin Corporation License #0225215775 Listed on: 06/09/2025

Home Details
Home Type
- Single Family
Est. Annual Taxes
- $4,540
Year Built
- Built in 2017
Lot Details
- 4 Acre Lot
- Backs To Open Common Area
- Landscaped
- Partially Wooded Lot
- Backs to Trees or Woods
- Property is zoned SEE ZONING MAP
Parking
- 2 Car Attached Garage
- Side Facing Garage
- Garage Door Opener
- Driveway
Home Design
- Colonial Architecture
- Vinyl Siding
Interior Spaces
- 3,894 Sq Ft Home
- Property has 3 Levels
- Open Floorplan
- Chair Railings
- Crown Molding
- Ceiling Fan
- Gas Fireplace
- Double Pane Windows
- Bay Window
- Window Screens
- French Doors
- Six Panel Doors
- Family Room Off Kitchen
- Living Room
- Dining Room
- Den
- Game Room
- Storage Room
- Wood Flooring
- Views of Woods
- Fire and Smoke Detector
- Attic
Kitchen
- Gourmet Kitchen
- Breakfast Room
- <<doubleOvenToken>>
- Stove
- Cooktop<<rangeHoodToken>>
- <<microwave>>
- Ice Maker
- Dishwasher
- Stainless Steel Appliances
- Upgraded Countertops
- Disposal
Bedrooms and Bathrooms
- En-Suite Bathroom
Laundry
- Laundry Room
- Laundry on upper level
- Front Loading Dryer
- Washer
Basement
- Walk-Out Basement
- Rear Basement Entry
Eco-Friendly Details
- Energy-Efficient Windows with Low Emissivity
Outdoor Features
- Deck
- Brick Porch or Patio
Schools
- Spotsylvania High School
Utilities
- Central Air
- Heat Pump System
- Vented Exhaust Fan
- Propane
- Well
- Electric Water Heater
- Water Conditioner is Owned
- Septic Less Than The Number Of Bedrooms
Community Details
- No Home Owners Association
- Built by WALT'S CONSTRUCTION
- Tanglewood Estates Subdivision, Berkley Ii Floorplan
Listing and Financial Details
- Tax Lot 18A
- Assessor Parcel Number 62-22-18A
Map
Home Values in the Area
Average Home Value in this Area
Tax History
| Year | Tax Paid | Tax Assessment Tax Assessment Total Assessment is a certain percentage of the fair market value that is determined by local assessors to be the total taxable value of land and additions on the property. | Land | Improvement |
|---|---|---|---|---|
| 2024 | $4,540 | $618,300 | $112,000 | $506,300 |
| 2023 | $3,896 | $504,800 | $86,000 | $418,800 |
| 2022 | $3,724 | $504,800 | $86,000 | $418,800 |
| 2021 | $3,328 | $411,200 | $86,000 | $325,200 |
| 2020 | $3,328 | $411,200 | $86,000 | $325,200 |
| 2019 | $3,478 | $410,400 | $80,000 | $330,400 |
| 2018 | $3,419 | $410,400 | $80,000 | $330,400 |
| 2017 | $510 | $60,000 | $60,000 | $0 |
Property History
| Date | Event | Price | Change | Sq Ft Price |
|---|---|---|---|---|
| 06/09/2025 06/09/25 | For Sale | $775,000 | +76.2% | $199 / Sq Ft |
| 10/20/2017 10/20/17 | Sold | $439,900 | -2.2% | $113 / Sq Ft |
| 09/21/2017 09/21/17 | Pending | -- | -- | -- |
| 06/26/2017 06/26/17 | For Sale | $449,900 | -- | $116 / Sq Ft |
Purchase History
| Date | Type | Sale Price | Title Company |
|---|---|---|---|
| Warranty Deed | $434,900 | Title Forward | |
| Warranty Deed | $439,900 | Sta Title & Escrow Inc |
Mortgage History
| Date | Status | Loan Amount | Loan Type |
|---|---|---|---|
| Open | $548,839 | VA | |
| Closed | $125,686 | Stand Alone Second | |
| Closed | $427,022 | FHA | |
| Previous Owner | $424,016 | New Conventional |
Similar Homes in the area
Source: Bright MLS
MLS Number: VASP2032346
APN: 62-22-18A
- 7001 Aspen Ln
- 6913 Aspen Ln
- 7204 Morris Rd
- 7615 Morris Rd
- 4 Palomino Ct
- 7670 Courthouse Rd
- 7435 Courthouse Rd
- 7901 Melton Ln
- 7700 Courthouse Rd
- 7951 Rebel Rd
- 7934 Courthouse Rd
- 212 Lando Dr
- 8004 Pioneer Ct
- 6437 Sunset Rd
- 6437 Hickory Ridge Rd
- 8107 Waterford Dr
- 6109 Hams Ford Rd
- 7922 Madison Plantation Way
- 6109 Partlow Rd
- 7118 Massaponax Church Rd
- 39 Waucoma Trail
- 6310 Crittenden Ln
- 7515 Oakham Dr
- 8433 Devries Ln
- 7706 Colburn Dr
- 311 Cooper St
- 303 Cooper St
- 8700 Keswick Dr
- 7707 Tadley Ln
- 6909 Lunette Ln
- 9010 Old Battlefield Blvd
- 7100 Plantation Forest Dr
- 6709 Marye Rd
- 7411 Marye Rd
- 5361 Holley Oak Ln
- 9012 Jefferson Davis Hwy
- 4900 Orchard Ridge Dr
- 5619 Joshua Tree Cir
- 4411 Wexham Ct
- 9709 Buckthorn Terrace

