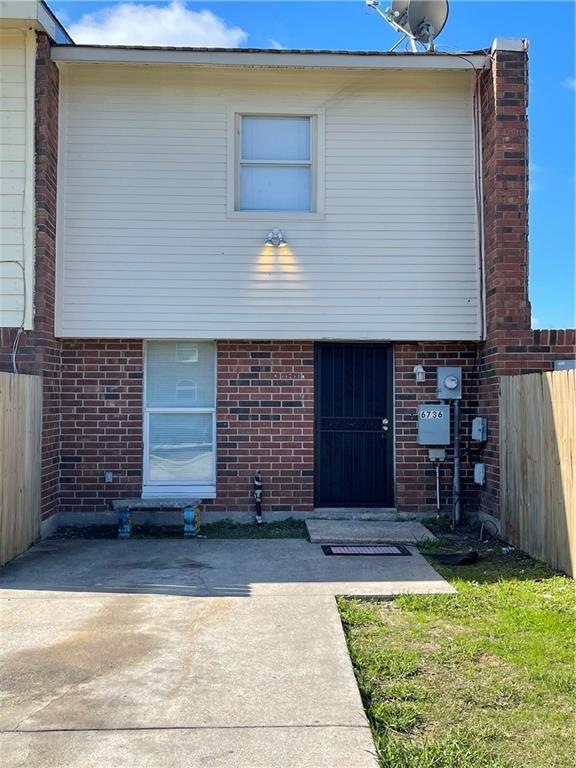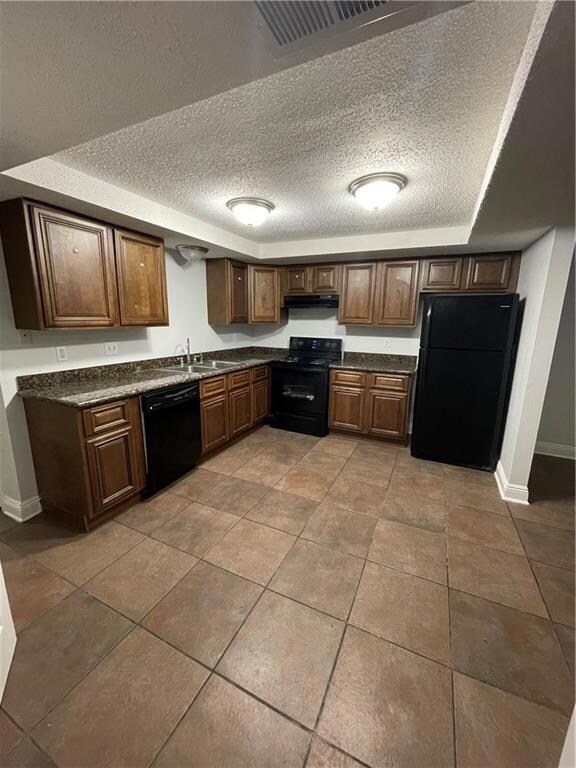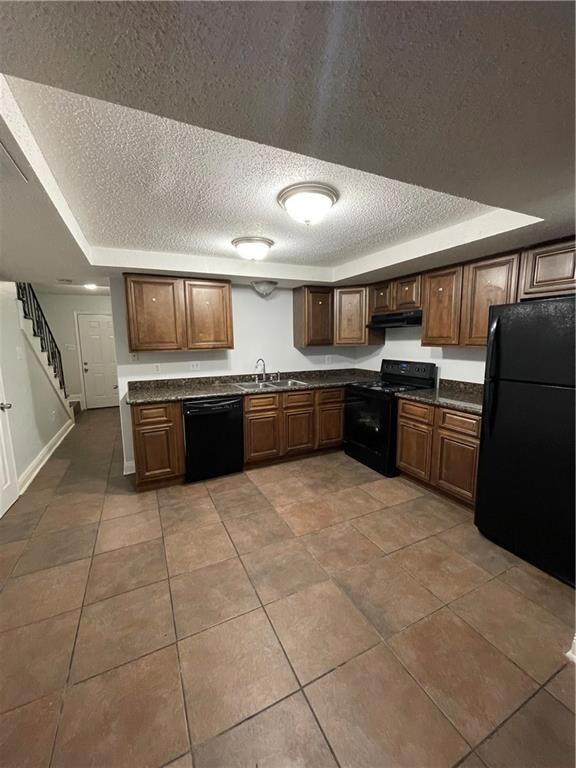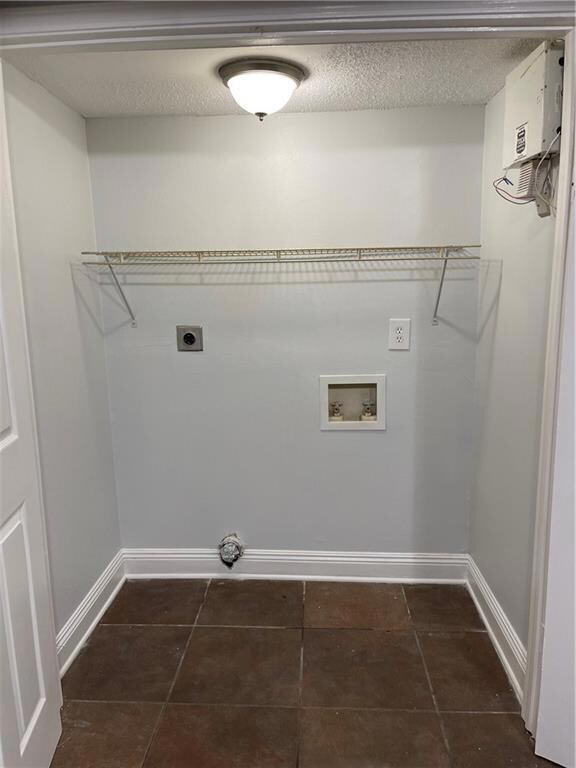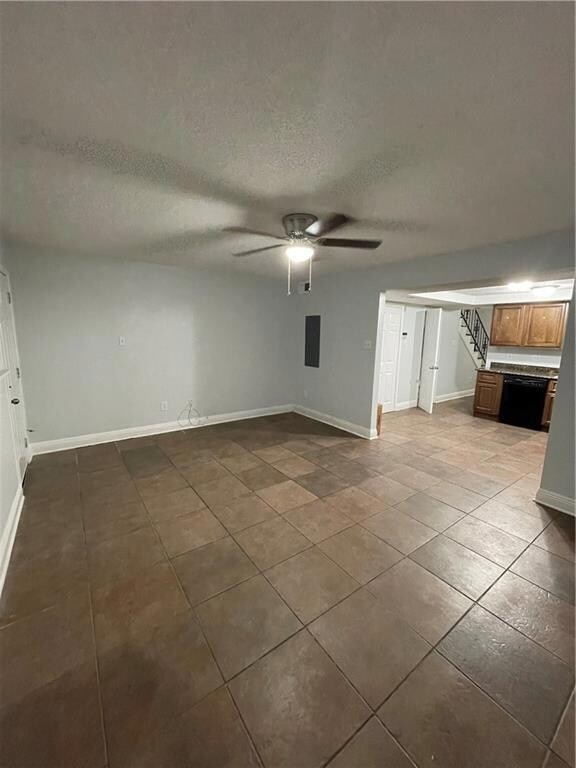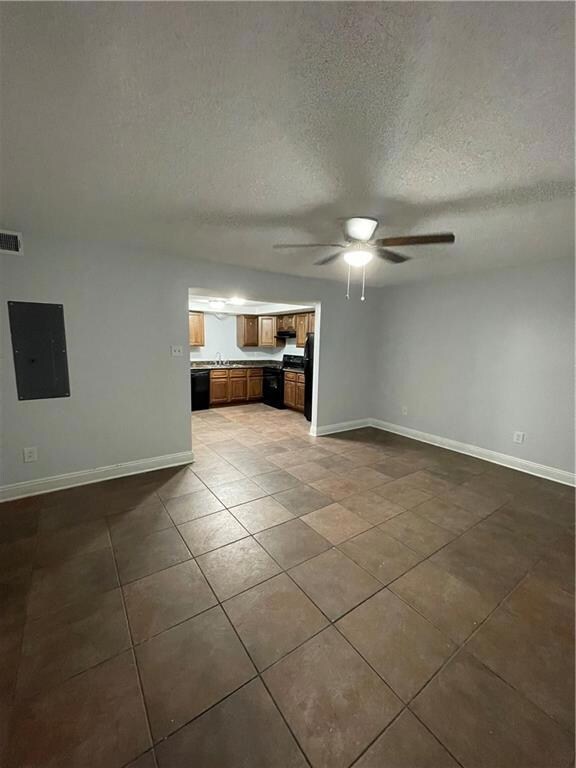6736 Tara Ln New Orleans, LA 70127
West Lake Forest NeighborhoodHighlights
- Stone Countertops
- Ceiling Fan
- Wood Fence
- Central Heating and Cooling System
About This Home
Extremely attractive 3/1.5 two story rental. Has WA/DR hookups for side by side appliances. DEEEEEEEEEP back yard; parking for two cars off street. No carpet at ALL. Upper bathroom is "Jack and Jill" (or Jack and Jack or Jill and Jill), so there are two toilet and vanity set ups. Perfect. And, there is a large common closet upstaris for additional storage. Will consider voucher programs, 3 bedroom minimum. Lessor willing to work with deposit.
Townhouse Details
Home Type
- Townhome
Est. Annual Taxes
- $822
Year Built
- Built in 2025
Lot Details
- 2,522 Sq Ft Lot
- Lot Dimensions are 18'x140'
- Wood Fence
Home Design
- Brick Exterior Construction
- Slab Foundation
- Frame Construction
Interior Spaces
- 1,422 Sq Ft Home
- 2-Story Property
- Ceiling Fan
- Washer and Dryer Hookup
Kitchen
- Oven or Range
- Dishwasher
- Stone Countertops
Bedrooms and Bathrooms
- 3 Bedrooms
Home Security
Parking
- 2 Parking Spaces
- Parking Lot
- Off-Street Parking
Schools
- Elan/Lk Frst Elementary School
- 35/Franklin High School
Utilities
- Central Heating and Cooling System
- Cable TV Available
Additional Features
- No Carpet
- Outside City Limits
Listing and Financial Details
- Security Deposit $1,400
- Assessor Parcel Number 39W046607
Community Details
Pet Policy
- No Pets Allowed
Security
- Fire and Smoke Detector
Map
Source: Gulf South Real Estate Information Network
MLS Number: 2510492
APN: 3-9W-0-466-07
- 6912 Bunker Hill Rd
- 8540 Huntington Park Dr
- 7001 Bundy Rd
- 5131 Bundy Rd
- 8501 I 10 Service Rd
- 7019 Crowder Blvd
- 9002 Morrison Rd
- 4726 Eunice St
- 6881 Parc Brittany Blvd
- 4439 Lancelot Dr
- 4536 Laine Ave
- 8741 Gervais St
- 7640 Arbor Dr
- 8542 Dinkins St
- 8701 Dinkins St
- 8736 Chef Menteur Hwy Unit STE 1
- 8002 Trapier Ave Unit 1B
- 8002 Trapier Ave Unit 2-C
- 8002 Trapier Ave Unit 1A
- 8002 Trapier Ave Unit 2C
