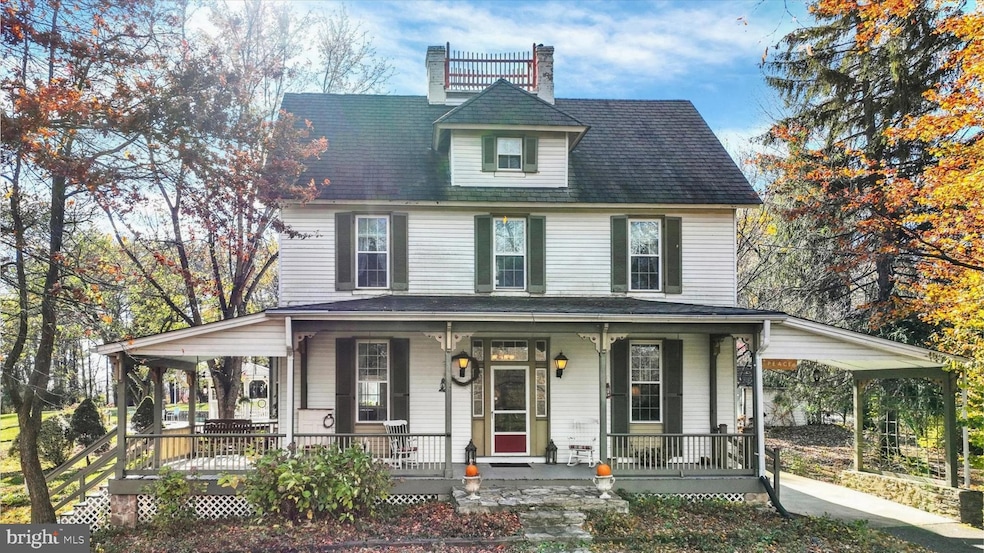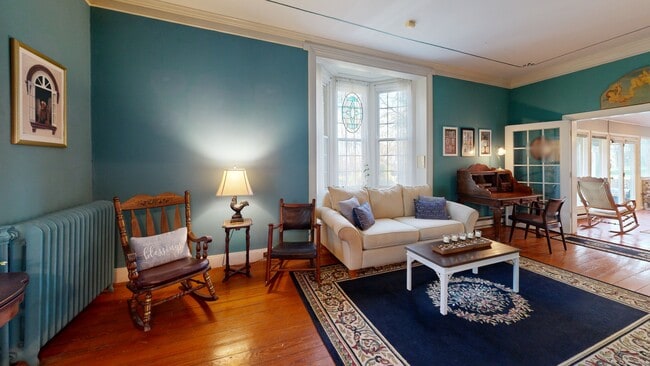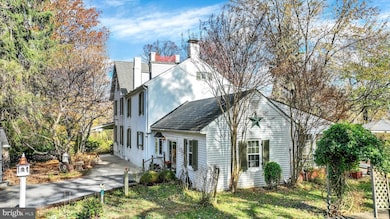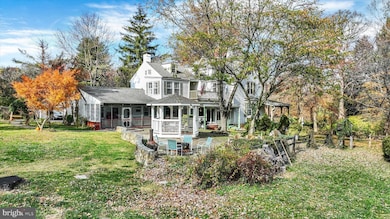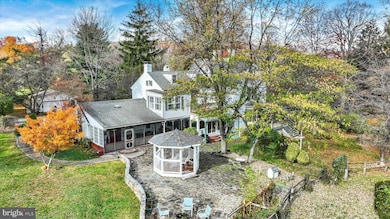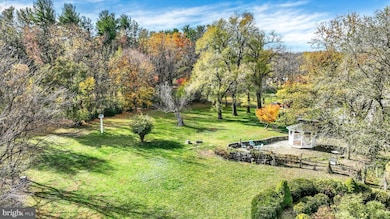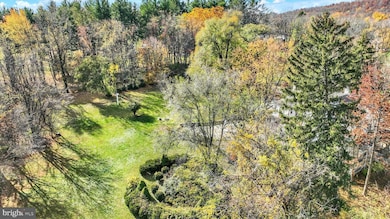
6739 D S Clifton Rd Frederick, MD 21703
Estimated payment $5,345/month
Highlights
- Hot Property
- View of Trees or Woods
- Colonial Architecture
- Frederick High School Rated A-
- 5 Acre Lot
- Wood Burning Stove
About This Home
Welcome to Fielderia Manor, a stately 19th-century residence gracefully set on five pastoral acres along South Clifton Road in Frederick. Once part of the original Fielder Gaunt land patent of the 1770s, this remarkable home blends historic character with modern comfort. A tree-lined lane shaded by walnut trees opens to sweeping gardens filled with perennials—tulips, lilies, daffodils, hydrangeas, and more—that frame the stone-and-siding façade. Inside, over 4,500 sq. ft. of living space offers 10-foot ceilings, original wood floors, and a grand three-story staircase. Formal parlors, each with a fireplace, showcase intricate woodwork and tall windows, while the library’s built-ins and presidential wallpaper speak to the home’s storied past. The spacious dining room features floor-to-ceiling windows and a cozy gas stove, and the kitchen’s walnut cabinetry, double ovens, and large island create a welcoming gathering space. Upstairs, three distinctive bedroom suites include a primary suite with a den, renovated bath, and a private deck overlooking the gardens. Additional rooms on the third floor and a partially finished attic provide flexible living or guest spaces. Outdoor living abounds with a screened porch, stone patio, and gazebo amid blooming fields. There is even a small detached studio with heat, TV, and bunk beds. With three working fireplaces and a propane stove, updated windows, renovated baths, and thoughtful details throughout, Fielderia Manor offers timeless beauty and modern livability—an elegant Frederick County retreat rich in history, privacy, and charm.
Listing Agent
(301) 471-0969 david.mcguire@remax.net RE/MAX Results License #RSR003483 Listed on: 11/13/2025

Home Details
Home Type
- Single Family
Est. Annual Taxes
- $5,634
Year Built
- Built in 1860
Lot Details
- 5 Acre Lot
Parking
- 2 Car Detached Garage
- 9 Driveway Spaces
- 1 Attached Carport Space
- Parking Storage or Cabinetry
- Front Facing Garage
- Circular Driveway
Property Views
- Woods
- Garden
Home Design
- Colonial Architecture
- Stone Foundation
- Architectural Shingle Roof
- Aluminum Siding
- Stucco
Interior Spaces
- 4,644 Sq Ft Home
- Property has 3 Levels
- Traditional Floor Plan
- Crown Molding
- Ceiling Fan
- Recessed Lighting
- 3 Fireplaces
- Wood Burning Stove
- Wood Burning Fireplace
- Brick Fireplace
- Gas Fireplace
- Entrance Foyer
- Family Room Off Kitchen
- Living Room
- Dining Room
- Library
- Bonus Room
- Screened Porch
- Attic
Kitchen
- Built-In Double Oven
- Cooktop
- Ice Maker
- Dishwasher
- Kitchen Island
Flooring
- Wood
- Carpet
- Concrete
- Ceramic Tile
Bedrooms and Bathrooms
- 6 Bedrooms
- En-Suite Bathroom
- Soaking Tub
- Walk-in Shower
Laundry
- Dryer
- Washer
Partially Finished Basement
- Interior and Exterior Basement Entry
- Sump Pump
Accessible Home Design
- More Than Two Accessible Exits
- Level Entry For Accessibility
Outdoor Features
- Balcony
- Patio
- Gazebo
- Outbuilding
Utilities
- Window Unit Cooling System
- Heating System Uses Oil
- Heating System Powered By Owned Propane
- Radiant Heating System
- Electric Baseboard Heater
- Well
- Electric Water Heater
- Water Conditioner is Owned
- Gravity Septic Field
Community Details
- No Home Owners Association
- Clifton View Subdivision
Listing and Financial Details
- Coming Soon on 11/20/25
- Tax Lot 1
- Assessor Parcel Number 1124456838
Matterport 3D Tour
Map
Home Values in the Area
Average Home Value in this Area
About the Listing Agent

Whether buying your first home, preparing to sell, or exploring the local market, I’m here to help you navigate the process with clarity and confidence.
As an Associate Broker and Certified Probate Real Estate Specialist, I bring a high level of education, expertise, and care to every client relationship. I understand the details and nuances of our local market, and I’m especially equipped to support families during estate-related transitions with professionalism and
David's Other Listings
Source: Bright MLS
MLS Number: MDFR2071478
- 5129 Old National Pike
- 0 Edgemont Rd Unit MDFR2065184
- 0 Edgemont Rd Unit MDFR2057568
- 0 Edgemont Rd Unit MDFR2062262
- 7023 Edgemont Rd
- 7125 Edgemont Rd
- 4635 Old Swimming Pool Rd
- 7230 Edgemont Rd
- 5409 Reeder Ln
- 5597 Sedwick Ct
- 604 Monarch Ridge Rd
- 502 Sage Hen Way
- 410 Pemberton Park Ln
- 322 Patterson Park Rd
- 1416 Crescent Spot Ln
- 1510 Havilland Place
- 1403 Leaswing Ct
- 1482 Key Pkwy
- 1430 Grouse Ct
- 7002 Springdale Ln
- 1554 Wilmer Park Ln
- 108 Stonegate Dr
- 324 Pemberton Park Ln
- 1420 Key Pkwy
- 404 Waverley Dr
- 1722 Blacksmith Way
- 402 Harlan Way
- 1726 Blacksmith Way
- 709 Iron Forge Rd
- 332 Furgeson Ln
- 1618 Blacksmith Way
- 1618 Blacksmith Way Unit B
- 1631 Blacksmith Way
- 740 Tatum Ct
- 1305 Peachtree Ct
- 106 Princetown Dr
- 1304 Sandoval Ct
- 1861 Shookstown Rd
- 141 Willowdale Dr
- 1316 Pear Tree Ct
