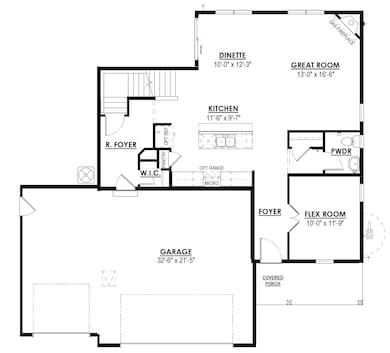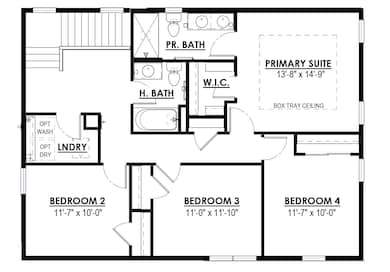674 Stonefield Ln Whitewater, WI 53190
Estimated payment $2,314/month
Total Views
302
4
Beds
2.5
Baths
2,091
Sq Ft
$210
Price per Sq Ft
Highlights
- New Construction
- 3 Car Attached Garage
- Walk-In Closet
- Contemporary Architecture
- Wet Bar
- Laundry Room
About This Home
New Construction - Ready in January 2026. The Harrington model features 4 BR's and 2.5 BA's. The Kitchen offers plenty of storage space complete with a large kitchen island, quartz countertops and a pantry. The Great Room includes a corner gas fireplace. The Primary Suite features a walk-in closet, and a box tray ceiling. Other Highlights include large Rear Foyer, 2nd story Laundry Room, First Floor Flex Room, 3 Car Garage, a basement with a bathroom rough-in & a full rear walk-out exposure and MUCH MORE! Don't miss out on the opportunity to make Park Crest Subdivision your new address!
Home Details
Home Type
- Single Family
Est. Annual Taxes
- $2
Lot Details
- 8,712 Sq Ft Lot
Parking
- 3 Car Attached Garage
- Garage Door Opener
- Unpaved Parking
Home Design
- New Construction
- Contemporary Architecture
- Poured Concrete
- Vinyl Siding
- Clad Trim
Interior Spaces
- 2,091 Sq Ft Home
- 2-Story Property
- Wet Bar
- Gas Fireplace
- Laundry Room
Kitchen
- Microwave
- Dishwasher
- Kitchen Island
- Disposal
Bedrooms and Bathrooms
- 4 Bedrooms
- Walk-In Closet
Basement
- Walk-Out Basement
- Basement Fills Entire Space Under The House
- Sump Pump
- Stubbed For A Bathroom
Schools
- Lincoln Elementary School
- Whitewater Middle School
- Whitewater High School
Utilities
- Forced Air Heating and Cooling System
- Heating System Uses Natural Gas
Community Details
- Park Crest Subdivision
Listing and Financial Details
- Exclusions: Seller's Personal Property
- Assessor Parcel Number 292-0515-3141-035
Map
Create a Home Valuation Report for This Property
The Home Valuation Report is an in-depth analysis detailing your home's value as well as a comparison with similar homes in the area
Home Values in the Area
Average Home Value in this Area
Tax History
| Year | Tax Paid | Tax Assessment Tax Assessment Total Assessment is a certain percentage of the fair market value that is determined by local assessors to be the total taxable value of land and additions on the property. | Land | Improvement |
|---|---|---|---|---|
| 2024 | $2 | $100 | $100 | $0 |
| 2023 | $2 | $100 | $100 | $0 |
| 2022 | $2 | $100 | $100 | $0 |
| 2021 | $2 | $100 | $100 | $0 |
| 2020 | $2 | $100 | $100 | $0 |
| 2019 | $2 | $100 | $100 | $0 |
| 2018 | $2 | $100 | $100 | $0 |
| 2017 | $2 | $100 | $100 | $0 |
| 2016 | $2 | $100 | $100 | $0 |
| 2015 | $2 | $100 | $100 | $0 |
| 2014 | $2 | $100 | $100 | $0 |
| 2013 | $2 | $100 | $100 | $0 |
Source: Public Records
Property History
| Date | Event | Price | List to Sale | Price per Sq Ft |
|---|---|---|---|---|
| 11/07/2025 11/07/25 | For Sale | $439,900 | -- | $210 / Sq Ft |
Source: Metro MLS
Purchase History
| Date | Type | Sale Price | Title Company |
|---|---|---|---|
| Warranty Deed | $138,000 | None Listed On Document | |
| Quit Claim Deed | -- | None Available |
Source: Public Records
Mortgage History
| Date | Status | Loan Amount | Loan Type |
|---|---|---|---|
| Open | $32,500,000 | Construction |
Source: Public Records
Source: Metro MLS
MLS Number: 1942297
APN: 292-0515-3141-035
Nearby Homes
- 680 Stonefield Ln
- 695 Stonefield Ln
- 1391 Tower Hill Pass
- 1229 W Bloomingfield Dr
- Lt10 Pearson Ct
- Lt8 Pearson Ct
- Lt9 Pearson Ct
- Lt7 Pearson Ct
- 1589 Meadowview Ct
- 1584 Meadowview Ct
- 1155 W Main St
- The Basswood Duplex Plan at The Residences at Meadowview
- The Magnolia Duplex Plan at The Residences at Meadowview
- The Spruce Ranch Duplex Plan at The Residences at Meadowview
- 1575 Meadowview Ct
- 1581 Meadowview Ct
- 1591 Meadowview Ct
- 255 Indian Mound Pkwy
- Lt1 W Main St
- 215 S Pine Cir
- 623 Foxglove Ln
- 513 N Tratt St Unit 515
- 1011 W Shaw Ct
- 500 N Tratt St
- 375 N Harmony Ln
- 1210 W Carriage Dr
- 291 N Fraternity Ln
- 290 N Tratt St
- 1121 W Carriage Dr
- 242 N Tratt St
- 1128 W Florence St
- 1037 W Starin Rd
- 1007 W Starin Rd
- 168 N Tratt St
- 234 N Prince St
- 158 N Prince St
- 122 N Prince St
- 140 S Prince St Unit 140 Lower
- 947 W Main St
- 937 W Main St



