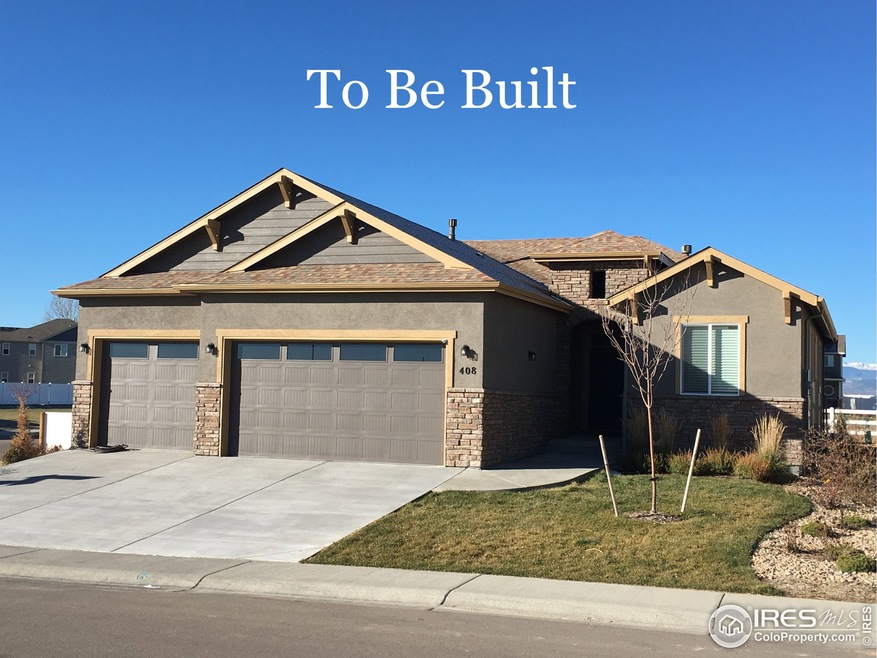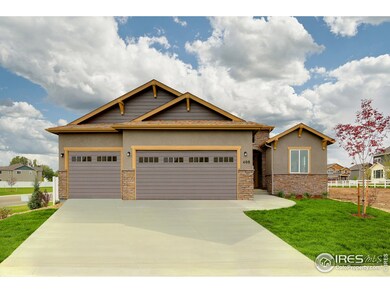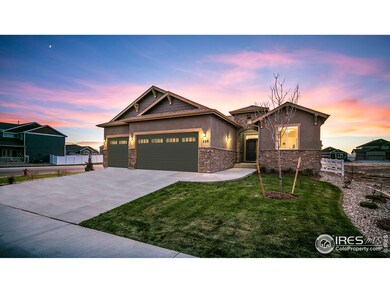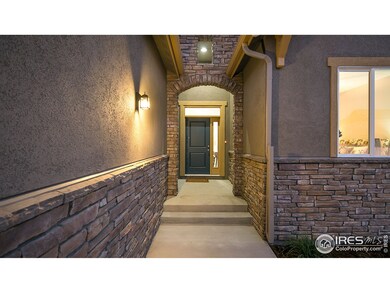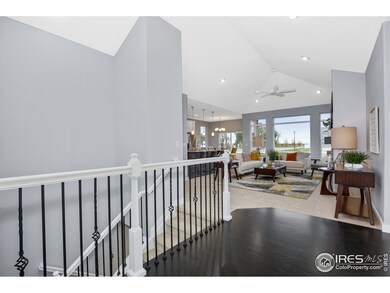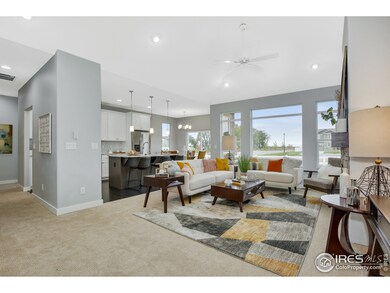
674 Sundance Dr Windsor, CO 80550
Highlights
- Water Views
- Open Floorplan
- Contemporary Architecture
- Under Construction
- River Nearby
- 4-minute walk to Northern Lights Park
About This Home
As of July 2019Lake Lot! The Coronado by Midian Home boasts 3 beds, 2.5 baths, gourmet kitchen, granite, SS appliances including gas range, pantry, master suite with 5 piece bath & large walk-in closet, main level laundry/mudroom, large bedrooms, A/C, great room fireplace, plenty of windows & ceramic tile. Finished basement with wet bar and two additional bedrooms and a bath. Oversized garage, front landscapng & much more.
Home Details
Home Type
- Single Family
Est. Annual Taxes
- $5,678
Year Built
- Built in 2019 | Under Construction
Lot Details
- 6,894 Sq Ft Lot
- Level Lot
- Sprinkler System
HOA Fees
- $25 Monthly HOA Fees
Parking
- 3 Car Attached Garage
Home Design
- Contemporary Architecture
- Wood Frame Construction
- Composition Roof
- Stone
Interior Spaces
- 3,565 Sq Ft Home
- 1-Story Property
- Open Floorplan
- Wet Bar
- Ceiling Fan
- Gas Log Fireplace
- Double Pane Windows
- Great Room with Fireplace
- Dining Room
- Water Views
- Finished Basement
- Basement Fills Entire Space Under The House
Kitchen
- Eat-In Kitchen
- Gas Oven or Range
- <<microwave>>
- Dishwasher
- Kitchen Island
- Disposal
Flooring
- Wood
- Carpet
Bedrooms and Bathrooms
- 5 Bedrooms
- Walk-In Closet
- Primary Bathroom is a Full Bathroom
- Primary bathroom on main floor
Laundry
- Laundry on main level
- Washer and Dryer Hookup
Eco-Friendly Details
- Energy-Efficient HVAC
- Energy-Efficient Thermostat
Outdoor Features
- River Nearby
- Patio
- Exterior Lighting
Schools
- Range View Elementary School
- Severance Middle School
- Windsor High School
Utilities
- Forced Air Heating and Cooling System
Community Details
- Built by Midian Home, LLC
- Winter Farm Subdivision
Listing and Financial Details
- Assessor Parcel Number R8941514
Ownership History
Purchase Details
Purchase Details
Home Financials for this Owner
Home Financials are based on the most recent Mortgage that was taken out on this home.Similar Homes in Windsor, CO
Home Values in the Area
Average Home Value in this Area
Purchase History
| Date | Type | Sale Price | Title Company |
|---|---|---|---|
| Quit Claim Deed | -- | None Listed On Document | |
| Warranty Deed | $624,906 | Heritage Title Company |
Mortgage History
| Date | Status | Loan Amount | Loan Type |
|---|---|---|---|
| Previous Owner | $4,500,000 | Commercial |
Property History
| Date | Event | Price | Change | Sq Ft Price |
|---|---|---|---|---|
| 06/30/2025 06/30/25 | For Sale | $750,000 | +20.0% | $206 / Sq Ft |
| 10/23/2020 10/23/20 | Off Market | $624,906 | -- | -- |
| 07/26/2019 07/26/19 | Sold | $624,906 | +21.7% | $175 / Sq Ft |
| 01/28/2019 01/28/19 | Pending | -- | -- | -- |
| 01/28/2019 01/28/19 | Price Changed | $513,425 | +9.3% | $144 / Sq Ft |
| 09/06/2018 09/06/18 | For Sale | $469,900 | -- | $132 / Sq Ft |
Tax History Compared to Growth
Tax History
| Year | Tax Paid | Tax Assessment Tax Assessment Total Assessment is a certain percentage of the fair market value that is determined by local assessors to be the total taxable value of land and additions on the property. | Land | Improvement |
|---|---|---|---|---|
| 2025 | $5,678 | $44,320 | $8,250 | $36,070 |
| 2024 | $5,678 | $44,320 | $8,250 | $36,070 |
| 2023 | $5,336 | $48,370 | $7,610 | $40,760 |
| 2022 | $4,727 | $34,890 | $6,810 | $28,080 |
| 2021 | $4,535 | $35,900 | $7,010 | $28,890 |
| 2020 | $4,244 | $32,950 | $5,720 | $27,230 |
| 2019 | $2,990 | $23,200 | $23,200 | $0 |
| 2018 | $711 | $5,050 | $5,050 | $0 |
| 2017 | $705 | $4,900 | $4,900 | $0 |
| 2016 | $99 | $680 | $680 | $0 |
| 2015 | $12 | $0 | $0 | $0 |
Agents Affiliated with this Home
-
Leone Coryell

Seller's Agent in 2025
Leone Coryell
Group Mulberry
(970) 227-1757
64 Total Sales
-
Rob Kittle

Seller's Agent in 2019
Rob Kittle
Kittle Real Estate
(970) 329-2008
994 Total Sales
Map
Source: IRES MLS
MLS Number: 861265
APN: R8941514
- 641 Babine Ct
- 524 Vermilion Peak Dr
- 641 Denali Ct
- 677 Shoshone Ct
- 641 Yukon Ct
- 848 Shirttail Peak Dr
- 548 Dakota Way
- 742 Valleybrook Dr
- 597 Red Jewel Dr
- 891 Shirttail Peak Dr
- 484 Wind River Dr
- 486 Kendalbrook Dr
- 290 Sutherland Dr
- 614 Park Edge Cir
- 274 Saskatoon Dr
- 356 Boxwood Dr
- 743 Little Leaf Dr
- 273 Saskatoon Dr
- 244 Hillspire Dr
- 447 Havenbrook Dr
