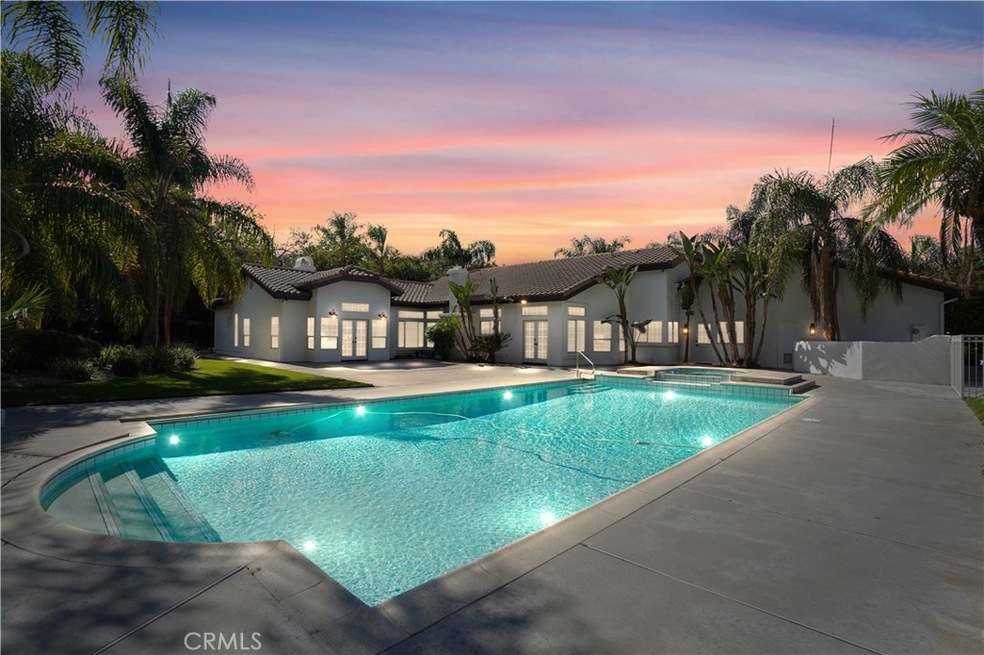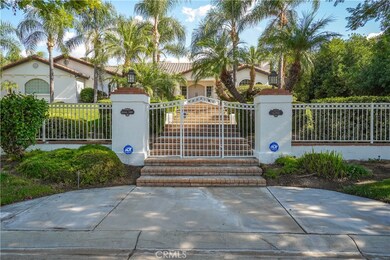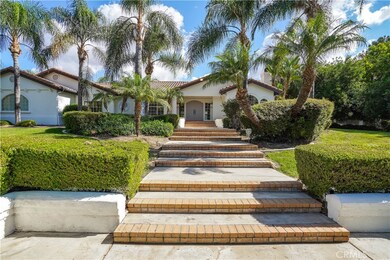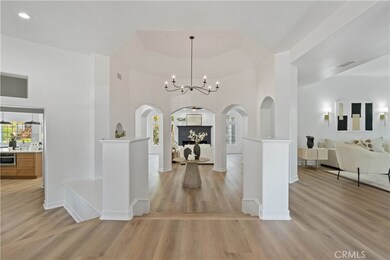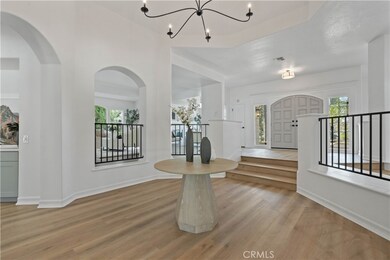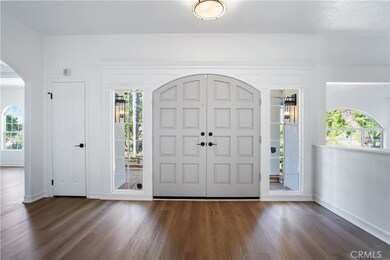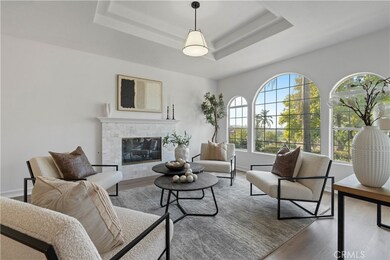
6740 Calais Ct Riverside, CA 92506
Highlights
- In Ground Pool
- Updated Kitchen
- Fireplace in Primary Bedroom
- Polytechnic High School Rated A-
- 1.07 Acre Lot
- Main Floor Bedroom
About This Home
As of March 2025Nestled in the desirable Alessandro Heights community of Riverside, this stunning and extensively renovated estate style single-story home offers an exceptional blend of luxury and comfort. Boasting 4 spacious bedrooms and 3.5 bathrooms, this residence is designed for both relaxation and entertaining. Enjoy the absolutely gorgeous kitchen that features all new Z Line appliances, 36 inch built-in refrigerator, new cabinets and counters, too much to list! Set on an expansive 46,609 square foot lot, the property includes a four-car garage, providing ample space for vehicles and storage. The heart of the home is its beautiful outdoor oasis, featuring a sparkling pool and spa, complemented by a charming poolside pergola – perfect for leisurely afternoons and hosting gatherings. The master suite is a private retreat, complete with a cozy fireplace and a luxurious bathroom that includes a vanity area. The home features a total of three fireplaces, adding warmth and ambiance to multiple living spaces. With its well-thought-out design and upscale amenities, this fantastic home is a true gem, offering an unparalleled living experience. Make sure to reference the upgrades list provided in supplements. Act now, before it's too late! ***THIS PROPERTY IS NOT FOR RENT***
Last Agent to Sell the Property
ELEVATE REAL ESTATE AGENCY Brokerage Phone: 951-394-3554 License #01843253 Listed on: 01/07/2025

Last Buyer's Agent
Berkshire Hathaway Homeservices California Realty License #01773048

Home Details
Home Type
- Single Family
Est. Annual Taxes
- $11,873
Year Built
- Built in 1989
Lot Details
- 1.07 Acre Lot
- Wrought Iron Fence
- Block Wall Fence
- Lawn
- Back and Front Yard
Parking
- 4 Car Attached Garage
- Parking Available
- Side Facing Garage
- Driveway Up Slope From Street
Home Design
- Tile Roof
Interior Spaces
- 4,250 Sq Ft Home
- 1-Story Property
- Bar
- Crown Molding
- High Ceiling
- Recessed Lighting
- Double Door Entry
- French Doors
- Family Room with Fireplace
- Living Room with Fireplace
- Dining Room
- Intercom
- Laundry Room
Kitchen
- Updated Kitchen
- Breakfast Area or Nook
- Walk-In Pantry
- <<builtInRangeToken>>
- Range Hood
- <<microwave>>
- Dishwasher
- Kitchen Island
- Quartz Countertops
- Pots and Pans Drawers
- Built-In Trash or Recycling Cabinet
Flooring
- Tile
- Vinyl
Bedrooms and Bathrooms
- 4 Main Level Bedrooms
- Fireplace in Primary Bedroom
- Remodeled Bathroom
- Jack-and-Jill Bathroom
- Quartz Bathroom Countertops
- Makeup or Vanity Space
- Dual Vanity Sinks in Primary Bathroom
- <<tubWithShowerToken>>
- Separate Shower
- Linen Closet In Bathroom
- Closet In Bathroom
Pool
- In Ground Pool
- In Ground Spa
Outdoor Features
- Concrete Porch or Patio
- Rain Gutters
Utilities
- Central Heating and Cooling System
- Septic Type Unknown
Community Details
- No Home Owners Association
Listing and Financial Details
- Tax Lot 10
- Assessor Parcel Number 243310015
- $67 per year additional tax assessments
- Seller Considering Concessions
Ownership History
Purchase Details
Home Financials for this Owner
Home Financials are based on the most recent Mortgage that was taken out on this home.Purchase Details
Home Financials for this Owner
Home Financials are based on the most recent Mortgage that was taken out on this home.Purchase Details
Purchase Details
Home Financials for this Owner
Home Financials are based on the most recent Mortgage that was taken out on this home.Purchase Details
Purchase Details
Home Financials for this Owner
Home Financials are based on the most recent Mortgage that was taken out on this home.Similar Homes in Riverside, CA
Home Values in the Area
Average Home Value in this Area
Purchase History
| Date | Type | Sale Price | Title Company |
|---|---|---|---|
| Grant Deed | $1,667,500 | None Listed On Document | |
| Grant Deed | $1,150,000 | Wfg National Title | |
| Interfamily Deed Transfer | -- | -- | |
| Grant Deed | $735,000 | Fidelity National Title Ins | |
| Quit Claim Deed | -- | First American Title Ins Co | |
| Quit Claim Deed | -- | Commonwealth Land Title Co |
Mortgage History
| Date | Status | Loan Amount | Loan Type |
|---|---|---|---|
| Open | $1,500,000 | New Conventional | |
| Previous Owner | $417,000 | New Conventional | |
| Previous Owner | $478,000 | New Conventional | |
| Previous Owner | $562,900 | Unknown | |
| Previous Owner | $591,000 | Unknown | |
| Previous Owner | $588,000 | Purchase Money Mortgage | |
| Previous Owner | $220,000 | Purchase Money Mortgage |
Property History
| Date | Event | Price | Change | Sq Ft Price |
|---|---|---|---|---|
| 03/04/2025 03/04/25 | Sold | $1,667,500 | 0.0% | $392 / Sq Ft |
| 01/26/2025 01/26/25 | Pending | -- | -- | -- |
| 01/25/2025 01/25/25 | Off Market | $1,667,500 | -- | -- |
| 01/07/2025 01/07/25 | For Sale | $1,699,900 | +47.8% | $400 / Sq Ft |
| 07/26/2024 07/26/24 | Sold | $1,150,000 | -23.3% | $271 / Sq Ft |
| 06/25/2024 06/25/24 | Pending | -- | -- | -- |
| 06/18/2024 06/18/24 | For Sale | $1,499,900 | +30.4% | $353 / Sq Ft |
| 06/10/2024 06/10/24 | Pending | -- | -- | -- |
| 06/05/2024 06/05/24 | Off Market | $1,150,000 | -- | -- |
| 05/29/2024 05/29/24 | For Sale | $1,499,900 | -- | $353 / Sq Ft |
Tax History Compared to Growth
Tax History
| Year | Tax Paid | Tax Assessment Tax Assessment Total Assessment is a certain percentage of the fair market value that is determined by local assessors to be the total taxable value of land and additions on the property. | Land | Improvement |
|---|---|---|---|---|
| 2023 | $11,873 | $1,064,504 | $325,862 | $738,642 |
| 2022 | $11,599 | $1,043,632 | $319,473 | $724,159 |
| 2021 | $11,419 | $1,023,169 | $313,209 | $709,960 |
| 2020 | $11,331 | $1,012,679 | $309,998 | $702,681 |
| 2019 | $11,115 | $992,823 | $303,920 | $688,903 |
| 2018 | $10,896 | $973,357 | $297,962 | $675,395 |
| 2017 | $10,699 | $954,272 | $292,120 | $662,152 |
| 2016 | $10,003 | $935,562 | $286,393 | $649,169 |
| 2015 | $9,861 | $921,511 | $282,092 | $639,419 |
| 2014 | $9,769 | $903,462 | $276,567 | $626,895 |
Agents Affiliated with this Home
-
Ryan McKee

Seller's Agent in 2025
Ryan McKee
ELEVATE REAL ESTATE AGENCY
(951) 384-7374
12 in this area
409 Total Sales
-
MATTHEW PIDAL
M
Buyer's Agent in 2025
MATTHEW PIDAL
Berkshire Hathaway Homeservices California Realty
(909) 754-6619
1 in this area
38 Total Sales
-
Michelle Alvarez

Buyer Co-Listing Agent in 2025
Michelle Alvarez
Berkshire Hathaway Homeservices California Realty
(909) 754-1799
1 in this area
41 Total Sales
-
Jaime Ayala

Seller Co-Listing Agent in 2024
Jaime Ayala
ELEVATE REAL ESTATE AGENCY
(951) 329-1442
2 in this area
60 Total Sales
-
O
Buyer's Agent in 2024
OUT OF AREA
OUT OF AREA
Map
Source: California Regional Multiple Listing Service (CRMLS)
MLS Number: IV24255836
APN: 243-310-015
- 0 Via Vista Dr Unit IV25001045
- 28976 Alessandro Blvd
- 6863 Canyon Hill Dr
- 0 Apn#245080005 Unit IV25106942
- 6966 Ranch View Rd
- 1526 Tonia Ct
- 6801 Rycroft Dr
- 6318 Westview Dr
- 6807 Wilding Place
- 0 Century Ave
- 6281 Acela Ct
- 1987 Sycamore Hill Dr
- 7282 Magnon Ct
- 6225 Promontory Ln
- 6255 Barranca Dr
- 1249 Melville Dr
- 6978 Withers Rd
- 1300 Parkside Dr
- 6095 Windemere Way
- 2151 Stonefield Place
